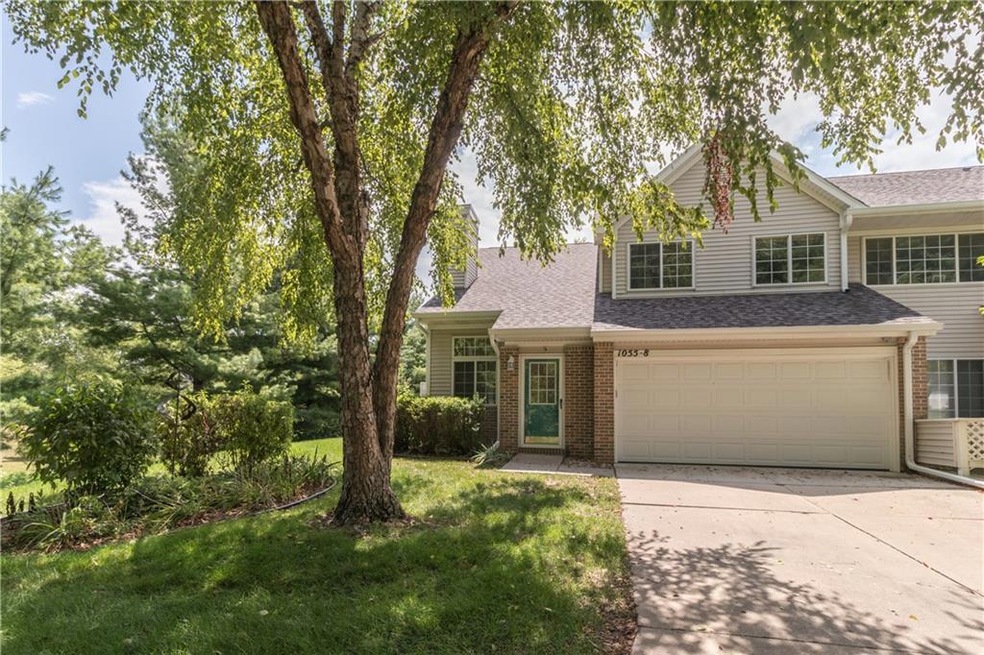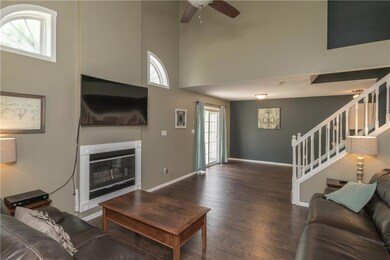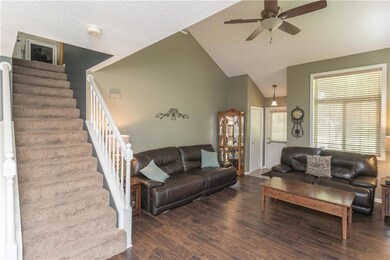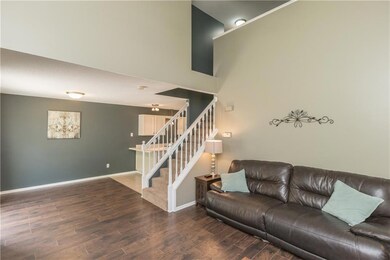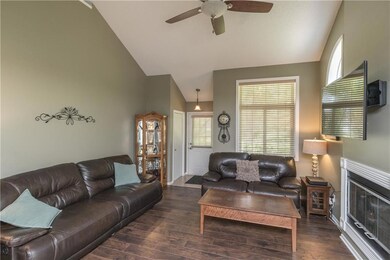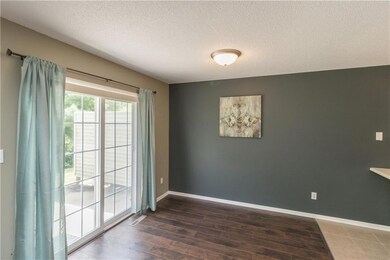
1055 68th St Unit 8 West Des Moines, IA 50266
2
Beds
1.5
Baths
1,258
Sq Ft
$190/mo
HOA Fee
Highlights
- 1 Fireplace
- Forced Air Heating and Cooling System
- Dining Area
- Brookview Elementary School Rated A
- Family Room
About This Home
As of August 2019This home is located at 1055 68th St Unit 8, West Des Moines, IA 50266 and is currently priced at $146,500, approximately $116 per square foot. This property was built in 1993. 1055 68th St Unit 8 is a home located in Dallas County with nearby schools including Brookview Elementary School, South Middle School, and Prairieview Middle School.
Townhouse Details
Home Type
- Townhome
Est. Annual Taxes
- $2,474
Year Built
- Built in 1993
HOA Fees
- $190 Monthly HOA Fees
Home Design
- Brick Exterior Construction
- Block Foundation
- Slab Foundation
- Asphalt Shingled Roof
- Vinyl Siding
Interior Spaces
- 1,258 Sq Ft Home
- 2-Story Property
- 1 Fireplace
- Family Room
- Dining Area
Kitchen
- Stove
- Microwave
- Dishwasher
Bedrooms and Bathrooms
- 2 Bedrooms
Laundry
- Dryer
- Washer
Parking
- 2 Car Attached Garage
- Driveway
Utilities
- Forced Air Heating and Cooling System
Community Details
- Sue Clark Real Estate Association
Listing and Financial Details
- Assessor Parcel Number 1601385008
Ownership History
Date
Name
Owned For
Owner Type
Purchase Details
Listed on
Jul 9, 2019
Closed on
Aug 8, 2019
Sold by
Tepp Kiersten
Bought by
Hana Kerillos M and Abdelmaseh Sara
Seller's Agent
Ryan Hittenmiller
Keller Williams Realty GDM
Buyer's Agent
Jeanne Glaser
Keller Williams Realty GDM
List Price
$159,900
Sold Price
$156,000
Premium/Discount to List
-$3,900
-2.44%
Total Days on Market
47
Current Estimated Value
Home Financials for this Owner
Home Financials are based on the most recent Mortgage that was taken out on this home.
Estimated Appreciation
$48,322
Avg. Annual Appreciation
4.95%
Original Mortgage
$148,200
Interest Rate
3.7%
Mortgage Type
New Conventional
Purchase Details
Listed on
Aug 16, 2018
Closed on
Sep 27, 2018
Sold by
Mohr Robert E and Mohr Mari S
Bought by
Tepp Kiersten
Seller's Agent
Cy Phillips
Space Simply
Buyer's Agent
Ryan Hittenmiller
Keller Williams Realty GDM
List Price
$146,900
Sold Price
$146,500
Premium/Discount to List
-$400
-0.27%
Home Financials for this Owner
Home Financials are based on the most recent Mortgage that was taken out on this home.
Avg. Annual Appreciation
7.49%
Original Mortgage
$14,650
Interest Rate
4.5%
Mortgage Type
Stand Alone Second
Purchase Details
Listed on
Jul 27, 2015
Closed on
Sep 21, 2015
Sold by
Lawler Cody
Bought by
Mohr Rpobert E and Mohr Lindsey L
Seller's Agent
Colin Panzi
RE/MAX Concepts-Ankeny
Buyer's Agent
Member Non
CENTRAL IOWA BOARD OF REALTORS
List Price
$129,900
Sold Price
$131,000
Premium/Discount to List
$1,100
0.85%
Home Financials for this Owner
Home Financials are based on the most recent Mortgage that was taken out on this home.
Avg. Annual Appreciation
3.66%
Original Mortgage
$128,627
Interest Rate
3.93%
Mortgage Type
FHA
Purchase Details
Closed on
Feb 16, 2010
Sold by
Hill Benjamin D
Bought by
Countrywide Home Loans Servicing Lp
Map
Create a Home Valuation Report for This Property
The Home Valuation Report is an in-depth analysis detailing your home's value as well as a comparison with similar homes in the area
Similar Homes in West Des Moines, IA
Home Values in the Area
Average Home Value in this Area
Purchase History
| Date | Type | Sale Price | Title Company |
|---|---|---|---|
| Warranty Deed | $156,000 | None Available | |
| Warranty Deed | $146,500 | None Available | |
| Warranty Deed | $130,500 | None Available | |
| Sheriffs Deed | $155,012 | None Available |
Source: Public Records
Mortgage History
| Date | Status | Loan Amount | Loan Type |
|---|---|---|---|
| Open | $147,000 | New Conventional | |
| Closed | $148,200 | New Conventional | |
| Previous Owner | $14,650 | Stand Alone Second | |
| Previous Owner | $131,850 | Adjustable Rate Mortgage/ARM | |
| Previous Owner | $128,627 | FHA | |
| Previous Owner | $87,980 | New Conventional | |
| Previous Owner | $96,300 | New Conventional | |
| Previous Owner | $97,684 | FHA |
Source: Public Records
Property History
| Date | Event | Price | Change | Sq Ft Price |
|---|---|---|---|---|
| 08/16/2019 08/16/19 | Sold | $156,000 | -2.4% | $124 / Sq Ft |
| 08/15/2019 08/15/19 | Pending | -- | -- | -- |
| 07/09/2019 07/09/19 | For Sale | $159,900 | +9.1% | $127 / Sq Ft |
| 10/02/2018 10/02/18 | Sold | $146,500 | -0.3% | $116 / Sq Ft |
| 10/02/2018 10/02/18 | Pending | -- | -- | -- |
| 08/16/2018 08/16/18 | For Sale | $146,900 | +12.1% | $117 / Sq Ft |
| 08/25/2015 08/25/15 | Sold | $131,000 | +0.8% | $105 / Sq Ft |
| 08/21/2015 08/21/15 | Pending | -- | -- | -- |
| 07/27/2015 07/27/15 | For Sale | $129,900 | -- | $104 / Sq Ft |
Source: Des Moines Area Association of REALTORS®
Tax History
| Year | Tax Paid | Tax Assessment Tax Assessment Total Assessment is a certain percentage of the fair market value that is determined by local assessors to be the total taxable value of land and additions on the property. | Land | Improvement |
|---|---|---|---|---|
| 2023 | $2,988 | $181,350 | $25,000 | $156,350 |
| 2022 | $2,690 | $159,590 | $25,000 | $134,590 |
| 2021 | $2,690 | $145,310 | $25,000 | $120,310 |
| 2020 | $2,634 | $137,850 | $22,000 | $115,850 |
| 2019 | $2,560 | $137,850 | $22,000 | $115,850 |
| 2018 | $2,560 | $127,770 | $22,000 | $105,770 |
| 2017 | $2,778 | $122,770 | $17,000 | $105,770 |
| 2016 | $1,952 | $116,900 | $17,000 | $99,900 |
| 2015 | $1,894 | $105,960 | $0 | $0 |
| 2014 | $1,836 | $105,960 | $0 | $0 |
Source: Public Records
Source: Des Moines Area Association of REALTORS®
MLS Number: 567524
APN: 16-01-385-008
Nearby Homes
- 1045 68th St Unit 2
- 1030 68th St Unit 8
- 1050 68th St Unit 8
- 6531 Bradford Dr
- 6855 Woodland Ave Unit 608
- 950 67th St Unit 321
- 980 65th St
- 6800 Ashworth Rd Unit 602
- 6562 Center St
- 989 65th St
- 1205 65th Place
- 712 63rd St
- 6178 Aspen Dr
- 681 63rd St
- 6173 Pommel Place
- 7141 Pommel Place
- 645 65th Place Unit 186
- 645 65th Place Unit 131
- 645 65th Place Unit 188
- 5909 Brookview Dr
