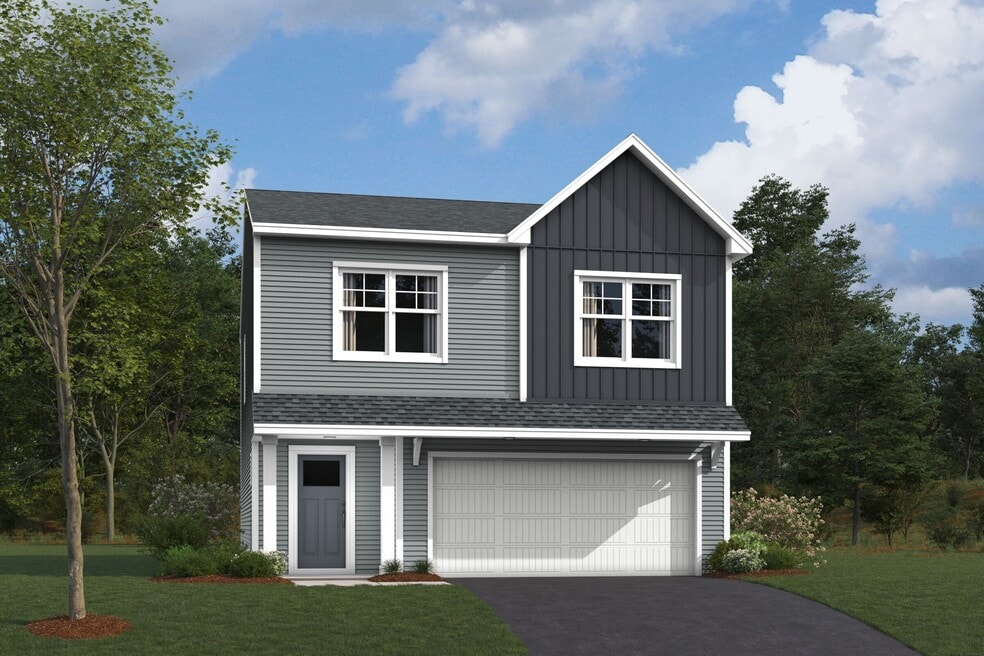
Estimated payment $3,137/month
Highlights
- Golf Course Community
- New Construction
- No HOA
- Rosemount Middle School Rated A-
- Pond in Community
- Pickleball Courts
About This Home
The Andover is a beautifully designed two-story home that combines functionality, comfort, and modern style. With 3–4 bedrooms, 2.5 bathrooms, and options to personalize your living space, this floorplan is perfect for growing families or anyone who loves open, flexible living areas. Step inside through the covered porch and into a welcoming foyer that leads directly into the open-concept heart of the home. The spacious kitchen features a large island and flows effortlessly into the dining and family rooms—ideal for family gatherings and entertaining guests. A convenient mud room off the garage helps keep your home organized, while a first-floor powder room adds extra convenience. Homeowners can also choose to enhance this level with a cozy fireplace, a 3-car garage, or a rear patio for outdoor relaxation. Upstairs, you’ll find three spacious bedrooms, including a luxurious owner’s suite with a private bath and walk-in closet. The second floor also features a full hall bath, a convenient laundry room, and a spacious loft that can be transformed into a home office, media space, or even a fourth bedroom to fit your needs. Every detail of the Andover is designed with livability in mind, offering the perfect balance of comfort and versatility for modern living. Contact our team to learn more about this home plan!
Builder Incentives
It's our way of saying "Thank you for your service". Contact our team today to learn how you might be eligible for $2,000 in options and upgrades towards your new home!*
For a limited time, lock in 1/2 off options in specific communities!*
Sales Office
Home Details
Home Type
- Single Family
HOA Fees
- No Home Owners Association
Parking
- 3 Car Garage
Home Design
- New Construction
Interior Spaces
- 2-Story Property
Bedrooms and Bathrooms
- 3 Bedrooms
Community Details
Overview
- Pond in Community
Recreation
- Golf Course Community
- Pickleball Courts
- Community Playground
- Park
- Trails
Map
Other Move In Ready Homes in Amber Fields - Annagaire
About the Builder
- Amber Fields - Alder Glen
- 1061 Annagaire Curve
- Amber Fields - Annagaire
- 1045 Aster Blvd
- 1292 Ardcurra Row
- 1236 Ardara Ridge Rd
- 15044 Ardmullivan Ln
- 15035 Ardmullivan Ln
- 1280 Ardcurra Row
- 1220 Ardara Ridge Rd
- 15068 Ardmullivan Ln
- Amber Fields - Lanigan Isle at Amber Fields
- 15047 Ardmullivan Ln
- 1235 Ardara Ridge Rd
- 1239 Ardara Ridge Rd
- 14958 Ahena Curve
- 14956 Ardgillan Rd
- Amber Fields - Colonial Manor Collection
- 14983 Adare Way
- Amber Fields - Expressions
