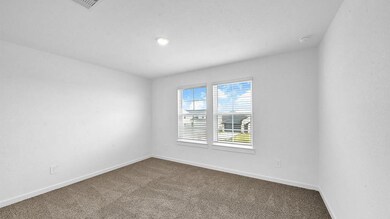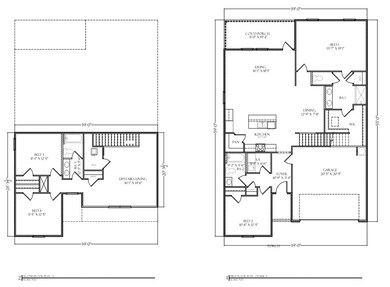1055 Angie Ln Hahira, GA
Estimated payment $2,289/month
Highlights
- New Construction
- Covered Patio or Porch
- Soaking Tub
- Hahira Elementary School Rated A
- Double Pane Windows
- Laundry Room
About This Home
Discover The Ozark in Reynolda Place, our newest new home community in Hahira, GA. This floorplan features 4 bedrooms, 3 bathrooms, and approximately 2,458 square feet. As you enter the home on the first floor, you are met with the foyer featuring a full bathroom and first additional bedroom perfect for guests. Walking past the foyer is a large open concept living space including the kitchen, living room and dining space. The kitchen includes quartz countertops, under mount sink, smooth top range, stainless steel appliances, pantry, stylish shaker cabinetry, and a center island. With natural light and nearby covered patio access, the living and dining area are integrated perfectly. Towards the back of the main living space is the primary bedroom. This bedroom is a spacious and relaxing space that includes an attached primary bathroom. The double vanity, separate toilet, shower and walk-in closet will provide a haven of relaxation. Returning to the foyer you will find stairs leading to the 2nd floor. Additional bedroom 2 and 3 are both located on the 2nd floor with a gorgeous full bathroom. This bathroom features dual vanities, a soaking tub, and toilet. You will also find a second living space to use however best fits your needs. Each home is built with our Smart Home Connected package. This plan is designed with modern amenities and the convenience of everyday life in mind. The Smart Home Connected package includes a KwikSet keyless entry, Skybell doorbell, automated front porch lighting, an Echo Dot device, and Quolsys touch panel which can be used to control your lighting, thermostat, front door and more.
Listing Agent
D.R. Horton Realty of Georgia, Inc. Brokerage Phone: 6785090555 License #428482 Listed on: 07/29/2025
Home Details
Home Type
- Single Family
Est. Annual Taxes
- $3,866
Year Built
- Built in 2025 | New Construction
Lot Details
- 0.42 Acre Lot
- Irregular Lot
- Property is zoned R-10
HOA Fees
- $47 Monthly HOA Fees
Parking
- 2 Car Garage
- Garage Door Opener
- Driveway
Home Design
- Slab Foundation
- Shingle Roof
- Vinyl Siding
Interior Spaces
- 2,458 Sq Ft Home
- 2-Story Property
- Double Pane Windows
- Window Screens
- Termite Clearance
- Laundry Room
Kitchen
- Electric Range
- Microwave
- Dishwasher
- Disposal
Flooring
- Carpet
- Luxury Vinyl Tile
Bedrooms and Bathrooms
- 4 Bedrooms
- 3 Full Bathrooms
- Soaking Tub
Additional Features
- Covered Patio or Porch
- Central Heating and Cooling System
Community Details
- Phillips Place Subdivision
- On-Site Maintenance
Listing and Financial Details
- Home warranty included in the sale of the property
- Assessor Parcel Number 0049 027
Map
Home Values in the Area
Average Home Value in this Area
Property History
| Date | Event | Price | List to Sale | Price per Sq Ft |
|---|---|---|---|---|
| 12/13/2025 12/13/25 | Price Changed | $354,900 | -2.7% | $144 / Sq Ft |
| 12/02/2025 12/02/25 | Price Changed | $364,900 | -2.7% | $148 / Sq Ft |
| 10/30/2025 10/30/25 | Price Changed | $374,900 | -3.2% | $153 / Sq Ft |
| 10/07/2025 10/07/25 | Price Changed | $387,400 | +1.3% | $158 / Sq Ft |
| 08/05/2025 08/05/25 | For Sale | $382,400 | -- | $156 / Sq Ft |
Source: South Georgia MLS
MLS Number: 145737
- 1063 Angie Ln
- The Walker Plan at Reynolda Place
- The Belfort Plan at Reynolda Place
- The Ozark Plan at Reynolda Place
- The Beau Plan at Reynolda Place
- 1130 Hannah Dr
- 1159 Hannah Dr
- 1109 Hannah Dr
- 1105 Hannah Dr
- 1139 Hannah Dr
- 627 Stagecoach Trail
- 605 S Nelson St
- 601 Katherine Ln
- 497 Bryson Cir
- 489 Bryson Cir
- 824 Danielle Way
- 411 Judy Ann Dr
- 819 Kristen Ln
- 1601 Beverly Ln
- 601 E Stanfill St
- 7400 Georgia 122
- 4534 N Valdosta Rd
- 3715 N Valdosta Rd
- 3833 N Oak Street Extension
- 3256 Oak Garden Dr
- 4750 Mac Rd
- 5030 Pearl Davis Rd
- 3925 N Oak Street Extension
- 5269 Dr
- 3531 Club Villas Dr
- 5148 Northwind Blvd
- 4901 Stonebrooke Dr Unit LISMORE
- 3304 S Hutchinson Ave
- 3131 N Oak Street Extension
- 3944 Medieval Ct
- 480 Murray Rd
- 100 Garden Dr
- 420 Connell Rd
- 422 Connell Rd
- 2611 Bemiss Rd







