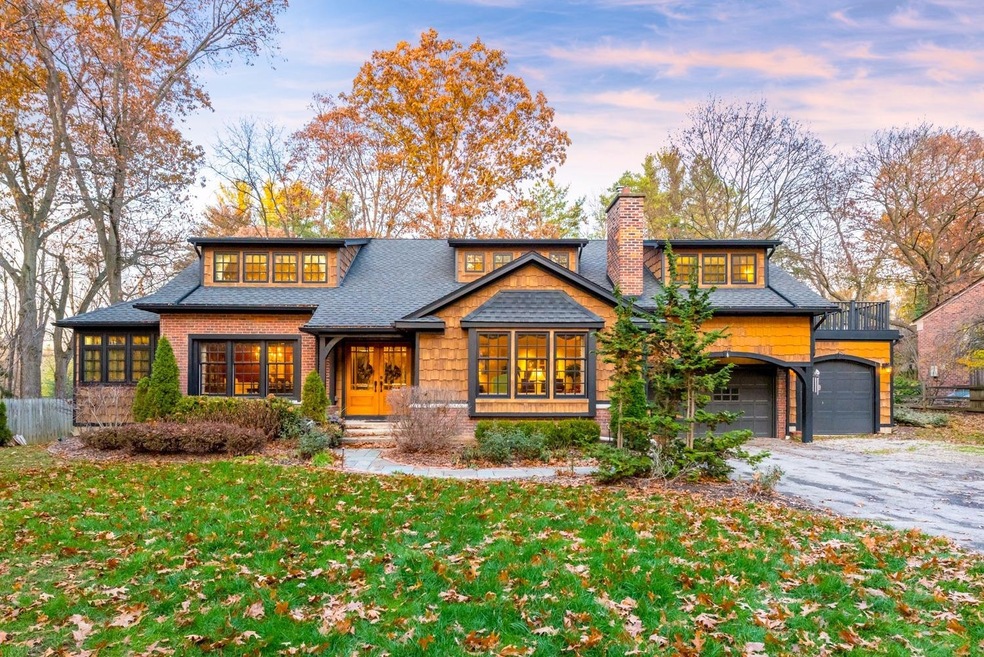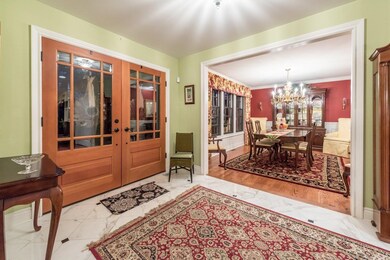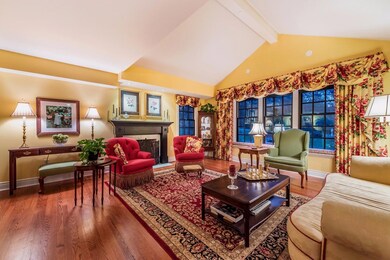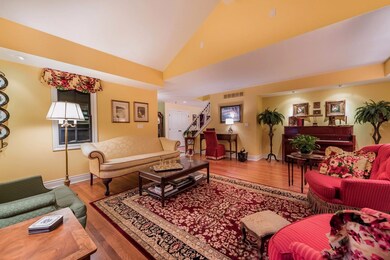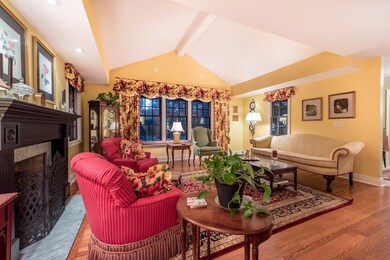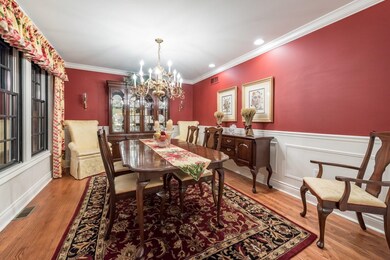
1055 Arlington Blvd Ann Arbor, MI 48104
Ann Arbor Hills NeighborhoodEstimated Value: $1,508,840 - $1,816,000
Highlights
- Deck
- Vaulted Ceiling
- 3 Fireplaces
- Burns Park Elementary School Rated A
- Wood Flooring
- No HOA
About This Home
As of April 2018Stunning cedar shingled Cape Cod, completely renovated & expanded into a Dream Home! Inviting double door entry welcomes you with hardwood floors, custom moldings, vaulted ceilings, skylights & true divided light windows throughout. Delightful formal living & dining rooms for entertaining. Have family gatherings in the large family room with gas fireplace & expansive windows overlooking private backyard. Gourmet kitchen with Brazilian cherry floors, marble counters, stainless appliances. Roomy first floor laundry with entrance to small service yard, perfect for a dog. Luxurious first floor master suite with gas fireplace with adjoining rear deck, huge shower, plumbed for soaking tub, heated floor inset. Small, quiet study off master suite. Upstairs are 3 bedrooms, 2 full baths, one delight delightfully retro, one brand new. Partially finished lower level with egress & 1/2 bath. On a large, beautifully landscaped lot in desirable Ann Arbor Hills. Orangeburg replaced & new radon system in 2018., Primary Bath, Rec Room: Partially Finished, Rec Room: Finished
Last Listed By
Carolyn Lepard
The Charles Reinhart Company License #6506044654 Listed on: 11/16/2017

Home Details
Home Type
- Single Family
Est. Annual Taxes
- $17,805
Year Built
- Built in 1953
Lot Details
- 0.59 Acre Lot
- Property is zoned R1A, R1A
Parking
- 3 Car Attached Garage
- Garage Door Opener
Home Design
- Brick Exterior Construction
- Shingle Siding
Interior Spaces
- 2-Story Property
- Vaulted Ceiling
- Ceiling Fan
- Skylights
- 3 Fireplaces
- Gas Log Fireplace
- Home Security System
- Laundry on main level
Kitchen
- Eat-In Kitchen
- Double Oven
- Range
- Dishwasher
- Disposal
Flooring
- Wood
- Carpet
- Ceramic Tile
Bedrooms and Bathrooms
- 4 Bedrooms | 1 Main Level Bedroom
Basement
- Basement Fills Entire Space Under The House
- Crawl Space
Outdoor Features
- Balcony
- Deck
- Patio
Schools
- Angell Elementary School
- Tappan Middle School
- Huron High School
Utilities
- Forced Air Heating and Cooling System
- Heating System Uses Natural Gas
- Cable TV Available
Community Details
- No Home Owners Association
Ownership History
Purchase Details
Purchase Details
Home Financials for this Owner
Home Financials are based on the most recent Mortgage that was taken out on this home.Purchase Details
Home Financials for this Owner
Home Financials are based on the most recent Mortgage that was taken out on this home.Similar Homes in Ann Arbor, MI
Home Values in the Area
Average Home Value in this Area
Purchase History
| Date | Buyer | Sale Price | Title Company |
|---|---|---|---|
| Bachmann Ruediger | -- | None Available | |
| Bachmann Ruediger | $1,100,000 | Liberty Title | |
| Kuzava John | $355,500 | None Available |
Mortgage History
| Date | Status | Borrower | Loan Amount |
|---|---|---|---|
| Closed | Bachmann Ruediger | $718,000 | |
| Closed | Bachmmann Ruediger | $718,000 | |
| Closed | Bachmann Ruediger | $750,000 | |
| Previous Owner | Kuzava John | $403,100 | |
| Previous Owner | Kuzava John | $234,000 | |
| Previous Owner | Kuzava John A | $417,000 | |
| Previous Owner | Kuzava John A | $417,000 | |
| Previous Owner | Kuzava John | $258,000 | |
| Previous Owner | Kuzava John A | $570,000 | |
| Previous Owner | Kuzava John | $284,400 |
Property History
| Date | Event | Price | Change | Sq Ft Price |
|---|---|---|---|---|
| 04/30/2018 04/30/18 | Sold | $1,100,000 | -6.8% | $268 / Sq Ft |
| 04/27/2018 04/27/18 | Pending | -- | -- | -- |
| 11/16/2017 11/16/17 | For Sale | $1,180,000 | -- | $288 / Sq Ft |
Tax History Compared to Growth
Tax History
| Year | Tax Paid | Tax Assessment Tax Assessment Total Assessment is a certain percentage of the fair market value that is determined by local assessors to be the total taxable value of land and additions on the property. | Land | Improvement |
|---|---|---|---|---|
| 2024 | $26,485 | $673,400 | $0 | $0 |
| 2023 | $24,421 | $557,300 | $0 | $0 |
| 2022 | $26,612 | $565,300 | $0 | $0 |
| 2021 | $25,984 | $538,900 | $0 | $0 |
| 2020 | $25,459 | $499,500 | $0 | $0 |
| 2019 | $24,279 | $491,200 | $491,200 | $0 |
| 2018 | $18,304 | $451,000 | $0 | $0 |
| 2017 | $17,805 | $464,900 | $0 | $0 |
| 2016 | $15,166 | $356,044 | $0 | $0 |
| 2015 | $21,126 | $354,980 | $0 | $0 |
| 2014 | $21,126 | $343,888 | $0 | $0 |
| 2013 | -- | $343,888 | $0 | $0 |
Agents Affiliated with this Home
-

Seller's Agent in 2018
Carolyn Lepard
The Charles Reinhart Company
(734) 417-2900
42 Total Sales
-
Nancy Bishop

Buyer's Agent in 2018
Nancy Bishop
The Charles Reinhart Company
(734) 646-1333
8 in this area
405 Total Sales
Map
Source: Southwestern Michigan Association of REALTORS®
MLS Number: 48217
APN: 09-34-109-011
- 785 Arlington Blvd
- 3075 Provincial Dr
- 2930 Hickory Ln
- 1060 Chestnut St
- 3122 Geddes Ave
- 1421 Arlington Blvd
- 19 Heatheridge St
- 1 Shipman Cir
- 2445 Adare Rd
- 2315 Adare Rd
- 515 Orchard Hills Dr
- 1625 Arlington Blvd
- 2690 Overridge Dr
- 403 Riverview Dr
- 3081 Overridge Dr
- 1657 Glenwood Rd
- 2925 Exmoor Rd
- 809 Berkshire Rd
- 2010 Devonshire Rd
- 2124 Brockman Blvd
- 1055 Arlington Blvd
- 1041 Arlington Blvd
- 1071 Arlington Blvd
- 1000 Aberdeen Dr
- 1081 Arlington Blvd
- 936 Aberdeen Dr
- 1021 Arlington Blvd
- 1052 Arlington Blvd
- 2610 Devonshire Rd
- 920 Aberdeen Dr
- 2608 Devonshire Rd
- 1042 Arlington Blvd
- 909 Heather Way
- 928 Aberdeen Dr
- 905 Aberdeen Dr
- 915 Heather Way
- 912 Aberdeen Dr
- 1116 Aberdeen Dr
- 2 Devonshire Rd
- 1 Devonshire Rd
