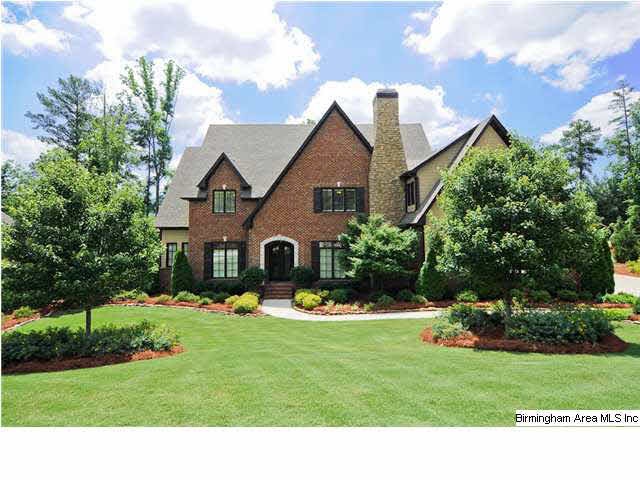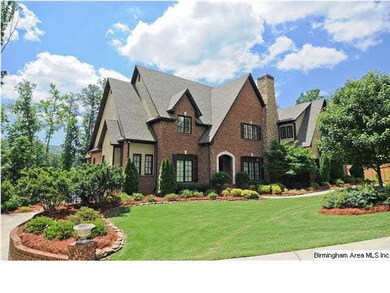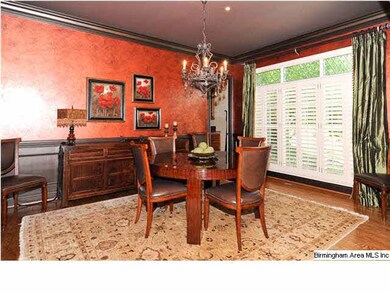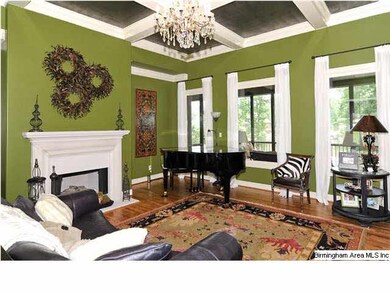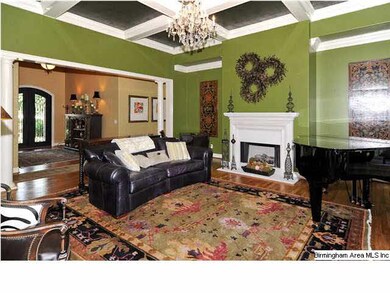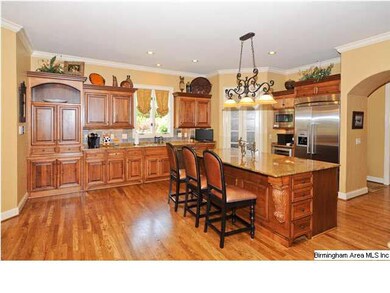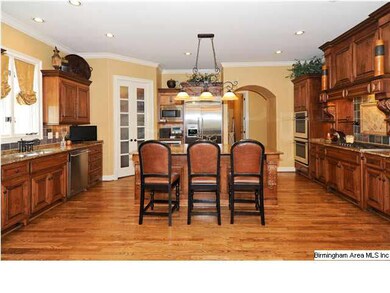
1055 Bluestone Way Birmingham, AL 35242
North Shelby County NeighborhoodHighlights
- Second Kitchen
- Gated with Attendant
- Fishing
- Mt. Laurel Elementary School Rated A
- In Ground Pool
- Lake View
About This Home
As of September 2020Exceptional Home situated on a cul-de-sac street with large private lake lot! Beautiful Tudor Style Home crafted in Brick Exterior and Stone Accents.A Spacious and Open Floor Plan boasts beautiful Hardwood Floors, High Ceilings, Ornate Moldings, Coffered Ceilings,Designer Paint and Colors! A 2 Car Main Level Garage as well as 3 Car Basement Parking. Beautiful Level and Private Backyard with Incredible Landscaping, Gunnite Pool and Outdoor Fireplace. Amazing Kitchen with Granite, Tile, Large Island, Breakfast Room and Huge Pantry. Keeping Room with Vaulted Beam Ceiling and Stone Fireplace. Amazing Master Suite with Luxurious Master Bath, Custom Cabinetry in Closets and Access to Private Deck overlooking Pool area and Lake. Upstairs includes 5 Large Bedrooms 3 Full Baths and a Walk Up Attic. Finished Daylight Basement with Second Kitchen including Granite, Stainless Appliances and Tile Floor. A Full Bath and Basement Den make a perfect entertaining area just steps from patio and pool.
Home Details
Home Type
- Single Family
Est. Annual Taxes
- $5,245
Year Built
- 2007
Lot Details
- Cul-De-Sac
- Sprinkler System
- Few Trees
HOA Fees
- $75 Monthly HOA Fees
Parking
- 5 Car Garage
- Basement Garage
- Garage on Main Level
Property Views
- Lake
- Mountain
Interior Spaces
- 6,868 Sq Ft Home
- 1.5-Story Property
- Wet Bar
- Central Vacuum
- Sound System
- Crown Molding
- Smooth Ceilings
- Cathedral Ceiling
- Ceiling Fan
- Recessed Lighting
- Wood Burning Fireplace
- Fireplace in Hearth Room
- Gas Fireplace
- Double Pane Windows
- Window Treatments
- Great Room with Fireplace
- 2 Fireplaces
- Breakfast Room
- Dining Room
- Den
- Keeping Room
- Walkup Attic
Kitchen
- Second Kitchen
- Double Convection Oven
- Electric Oven
- Gas Cooktop
- Built-In Microwave
- Dishwasher
- Stainless Steel Appliances
- Kitchen Island
- Stone Countertops
- Disposal
Flooring
- Wood
- Carpet
- Tile
Bedrooms and Bathrooms
- 6 Bedrooms
- Primary Bedroom on Main
- Walk-In Closet
- Hydromassage or Jetted Bathtub
- Bathtub and Shower Combination in Primary Bathroom
- Garden Bath
- Separate Shower
- Linen Closet In Bathroom
Laundry
- Laundry Room
- Laundry on main level
- Sink Near Laundry
- Electric Dryer Hookup
Finished Basement
- Basement Fills Entire Space Under The House
- Recreation or Family Area in Basement
- Natural lighting in basement
Home Security
- Home Security System
- Intercom
Pool
- In Ground Pool
- Pool is Self Cleaning
Outdoor Features
- Covered Deck
- Screened Deck
- Covered patio or porch
- Exterior Lighting
Utilities
- Two cooling system units
- Forced Air Heating and Cooling System
- Two Heating Systems
- Heating System Uses Gas
- Underground Utilities
- Gas Water Heater
Listing and Financial Details
- Assessor Parcel Number 09-2-09-0-005-059.000
Community Details
Overview
- Association fees include common grounds mntc
Recreation
- Community Playground
- Fishing
- Park
- Trails
Security
- Gated with Attendant
Ownership History
Purchase Details
Home Financials for this Owner
Home Financials are based on the most recent Mortgage that was taken out on this home.Purchase Details
Home Financials for this Owner
Home Financials are based on the most recent Mortgage that was taken out on this home.Purchase Details
Purchase Details
Home Financials for this Owner
Home Financials are based on the most recent Mortgage that was taken out on this home.Similar Homes in Birmingham, AL
Home Values in the Area
Average Home Value in this Area
Purchase History
| Date | Type | Sale Price | Title Company |
|---|---|---|---|
| Warranty Deed | $920,000 | None Available | |
| Warranty Deed | $839,000 | None Available | |
| Survivorship Deed | $760,000 | None Available | |
| Warranty Deed | $150,000 | None Available |
Mortgage History
| Date | Status | Loan Amount | Loan Type |
|---|---|---|---|
| Open | $736,000 | New Conventional | |
| Previous Owner | $650,000 | New Conventional | |
| Previous Owner | $350,000 | New Conventional | |
| Previous Owner | $245,000 | Credit Line Revolving | |
| Previous Owner | $656,250 | Unknown |
Property History
| Date | Event | Price | Change | Sq Ft Price |
|---|---|---|---|---|
| 09/03/2020 09/03/20 | Sold | $920,000 | -0.5% | $148 / Sq Ft |
| 07/25/2020 07/25/20 | Price Changed | $925,000 | -5.1% | $149 / Sq Ft |
| 06/05/2020 06/05/20 | For Sale | $975,000 | +16.2% | $157 / Sq Ft |
| 09/24/2014 09/24/14 | Sold | $839,000 | -6.8% | $122 / Sq Ft |
| 08/16/2014 08/16/14 | Pending | -- | -- | -- |
| 05/25/2012 05/25/12 | For Sale | $899,900 | -- | $131 / Sq Ft |
Tax History Compared to Growth
Tax History
| Year | Tax Paid | Tax Assessment Tax Assessment Total Assessment is a certain percentage of the fair market value that is determined by local assessors to be the total taxable value of land and additions on the property. | Land | Improvement |
|---|---|---|---|---|
| 2024 | $5,245 | $119,200 | $0 | $0 |
| 2023 | $4,834 | $110,800 | $0 | $0 |
| 2022 | $4,436 | $101,740 | $0 | $0 |
| 2021 | $4,117 | $94,500 | $0 | $0 |
| 2020 | $3,971 | $91,180 | $0 | $0 |
| 2019 | $4,001 | $91,860 | $0 | $0 |
| 2017 | $3,490 | $80,260 | $0 | $0 |
| 2015 | $3,527 | $81,080 | $0 | $0 |
| 2014 | $3,385 | $77,860 | $0 | $0 |
Agents Affiliated with this Home
-
Christie Dietz

Seller's Agent in 2020
Christie Dietz
ARC Realty - Hoover
(205) 542-7402
5 in this area
56 Total Sales
-
Elizabeth Fields

Buyer's Agent in 2020
Elizabeth Fields
eXp Realty, LLC Central
(205) 222-8516
4 in this area
32 Total Sales
-
Ben Tamburello

Seller's Agent in 2014
Ben Tamburello
ARC Realty 280
(205) 356-8585
68 in this area
169 Total Sales
Map
Source: Greater Alabama MLS
MLS Number: 532776
APN: 09-2-09-0-005-059-000
- 2024 Bluestone Cir Unit 1254
- 354 Highland Park Dr
- 117 Austin Cir
- 2504 Regency Cir Unit 2962A
- 1025 Columbia Cir
- 104 Linden Ln
- 2037 Blue Heron Cir
- 101 Salisbury Ln
- 1548 Highland Lakes Trail Unit 12
- 1000 Highland Lakes Trail Unit 11
- 1272 Highland Lakes Trail
- 1013 Mountain Trace Unit 5
- 543 Highland Park Cir
- 127 Sutton Cir Unit 2412A
- 1000 Highland Park Dr Unit 2035
- 1038 Highland Park Dr Unit 2026
- 173 Atlantic Ln
- 181 Atlantic Ln
- 128 Atlantic Ln
- 100 Atlantic Ln
