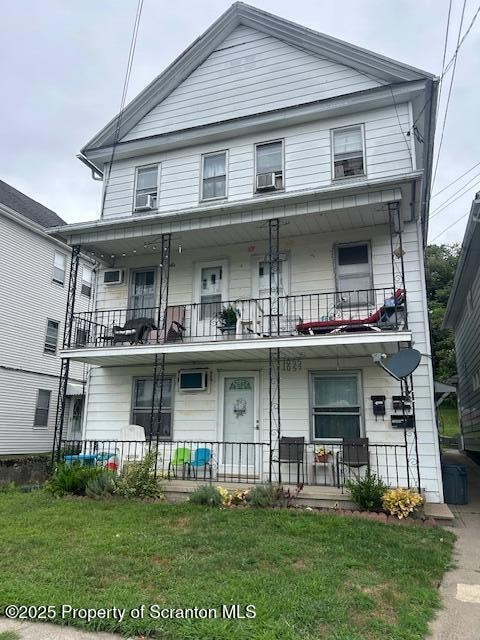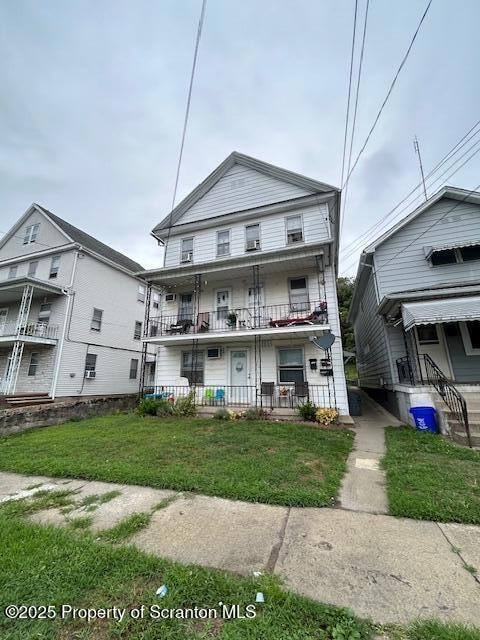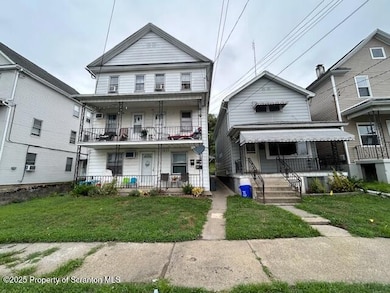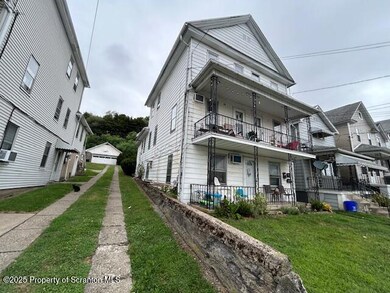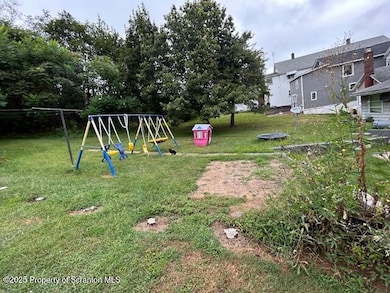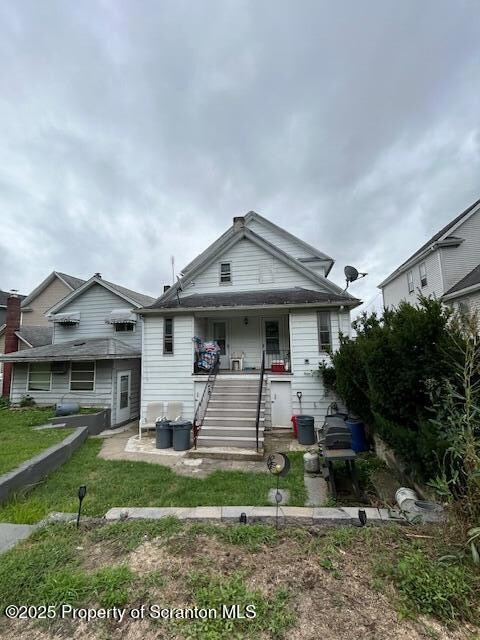1055 Carmalt St Scranton, PA 18519
Estimated payment $1,947/month
Highlights
- Deck
- Dining Room
- 4-minute walk to VFW Park
- Front Porch
About This Home
Welcome to 1055 Carmalt Street, a fully occupied 3-unit building in the heart of Dickson City. This income-producing property is a smart investment with separated utilities, making management simple and efficient.Perfectly located near major hospitals, shopping, dining, and everyday conveniences, this property is ideal for tenants seeking accessibility and lifestyle -- ensuring consistent rental demand.Packed with opportunity, this building is already generating income and offers even greater potential when paired with its sister property, available as a package deal. Together, they provide a rare chance to maximize residual income and expand your portfolio with ease.Whether you're a seasoned investor or just beginning your real estate journey, 1055 Carmalt Street delivers the perfect balance of stability and growth.
Property Details
Home Type
- Multi-Family
Est. Annual Taxes
- $1,792
Year Built
- Built in 1940
Lot Details
- 4,792 Sq Ft Lot
- Lot Dimensions are 30x165x20x83x10x82
- Two or More Common Walls
Parking
- On-Street Parking
Home Design
- Metal Roof
- Vinyl Siding
Interior Spaces
- 3-Story Property
- Dining Room
Bedrooms and Bathrooms
- 6 Bedrooms
- 3 Full Bathrooms
Laundry
- Dryer
- Washer
Basement
- Block Basement Construction
- Laundry in Basement
Home Security
- Carbon Monoxide Detectors
- Fire and Smoke Detector
Outdoor Features
- Deck
- Front Porch
Utilities
- Cooling System Mounted To A Wall/Window
- Heating System Uses Natural Gas
- 200+ Amp Service
Listing and Financial Details
- The owner pays for insurance, trash collection, taxes
- Assessor Parcel Number 11316060003
- Tax Block 210
- $8,000 per year additional tax assessments
Community Details
Overview
- 3 Units
Building Details
- 3 Separate Electric Meters
- 3 Separate Gas Meters
- 3 Separate Water Meters
- Net Lease
Map
Home Values in the Area
Average Home Value in this Area
Tax History
| Year | Tax Paid | Tax Assessment Tax Assessment Total Assessment is a certain percentage of the fair market value that is determined by local assessors to be the total taxable value of land and additions on the property. | Land | Improvement |
|---|---|---|---|---|
| 2025 | $2,094 | $8,000 | $0 | $8,000 |
| 2024 | $1,750 | $8,000 | $0 | $8,000 |
| 2023 | $1,750 | $8,000 | $0 | $8,000 |
| 2022 | $1,706 | $8,000 | $0 | $8,000 |
| 2021 | $1,706 | $8,000 | $0 | $8,000 |
| 2020 | $1,682 | $8,000 | $0 | $8,000 |
| 2019 | $1,560 | $8,000 | $0 | $8,000 |
| 2018 | $1,532 | $8,000 | $0 | $8,000 |
| 2017 | $1,532 | $8,000 | $0 | $8,000 |
| 2016 | $906 | $8,000 | $0 | $0 |
| 2015 | -- | $8,000 | $0 | $0 |
| 2014 | -- | $8,000 | $0 | $0 |
Property History
| Date | Event | Price | List to Sale | Price per Sq Ft | Prior Sale |
|---|---|---|---|---|---|
| 08/21/2025 08/21/25 | For Sale | $350,000 | +159.3% | $127 / Sq Ft | |
| 02/28/2022 02/28/22 | Sold | $135,000 | -25.0% | $62 / Sq Ft | View Prior Sale |
| 01/14/2022 01/14/22 | Pending | -- | -- | -- | |
| 11/15/2021 11/15/21 | For Sale | $180,000 | -- | $82 / Sq Ft |
Purchase History
| Date | Type | Sale Price | Title Company |
|---|---|---|---|
| Deed | $135,000 | Atlantis Title | |
| Deed | $72,500 | None Available |
Mortgage History
| Date | Status | Loan Amount | Loan Type |
|---|---|---|---|
| Open | $99,750 | New Conventional | |
| Previous Owner | $54,275 | New Conventional |
Source: Greater Scranton Board of REALTORS®
MLS Number: GSBSC254235
APN: 11316060003
- 1061 Carmalt St
- 1020 Lincoln St
- 1013 Grant Ct
- 949 Lincoln St Unit 951
- 1300 Dundaff St
- 911 Lincoln St
- 1148 Frieda St
- 805 Lincoln St
- 105 Parkdale Dr
- 712 714 Carmalt St
- 98 Roberts Dr
- 102 Glenstone Rd Unit L66
- 703-705 Main St
- 0 Scranton Carb Unit GSBSC254672
- 108 3rd St
- 115 Hull Ave
- 0 Along Lacka River
- 607 S Valley Ave
- 219 1st St
- 226 3rd St
- 947 Carmalt St
- 949 Carmalt St
- 1301 Main St Unit 6
- 1301 Main St Unit 7
- 801 Lincoln St Unit 2MD
- 105 Parkdale Dr
- 509 Hallstead St
- 633 Main St Unit 300
- 107 2nd St Unit 2
- 712 W Lackawanna Ave
- 112 1st St Unit B
- 546 Main St
- 125 N River St Unit D
- 114-116 Spruce St Unit C
- 620 Sanderson Ave Unit 2nd FL
- 106 Delaware Ave Unit 2-D
- 416 W Lackawanna Ave Unit 3
- 416 W Lackawanna Ave Unit 1
- 322 1st St
- 539 E Pine St Unit C
Ask me questions while you tour the home.
