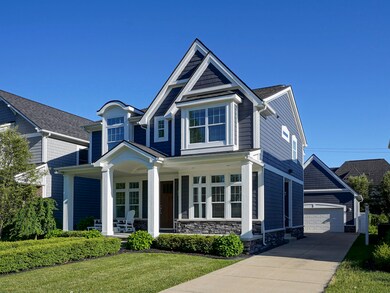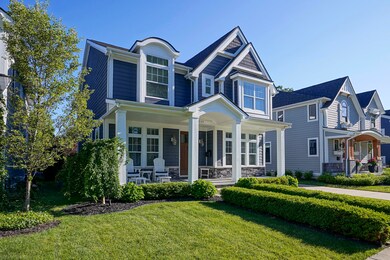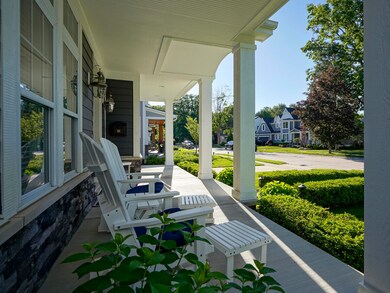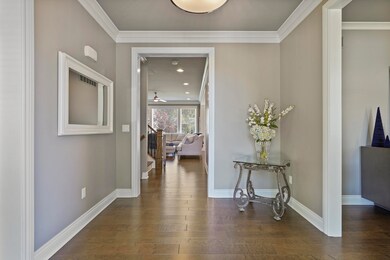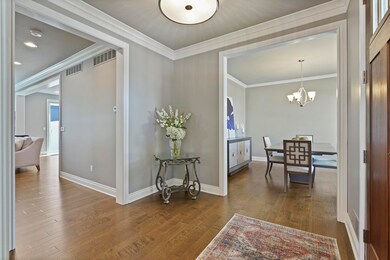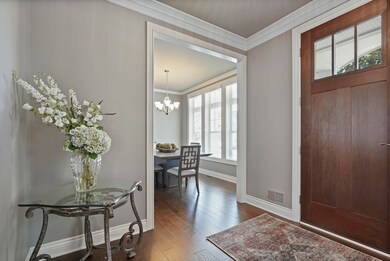
1055 Carol Ave Plymouth, MI 48170
Highlights
- Colonial Architecture
- Wood Flooring
- Breakfast Area or Nook
- Canton High School Rated A
- Mud Room
- 2 Car Detached Garage
About This Home
As of July 2024Exquisite Home and Premier Location at 1055 Carol Avenue! An amazing homesite in downtown Plymouth to enjoy an easy walk to town & nearby parks and the quiet neighborhood. Designer touches in every room of this impressive 2016 built residence include continuous wood floors & 9' ceilings on the entry level, impressive lighting & crown molding, wealth of windows & natural light, and spacious open plan of the Kitchen, eat-in Nook and Living Room. Island Kitchen features shaker cabinetry, granite counters, tile backsplash and thoughtful design to achieve your culinary dreams with in-island sink, gas stove, vented exhaust fan, walk-in pantry & stainless appliances. Custom built-ins surround the gas fireplace in Living Room and also featured in the Mudroom/side entry. The expansive eating area within the Kitchen affords flexibility for the light-filled formal Dining Room to be used as an office. Powder Room with its luxurious marble vanity completes the entry level. Wood floors continue on stairs to upper level landing and Primary Bedroom. Treat yourself to an indulgent Primary Suite with 3 custom walk-in closets, crown molding and tray ceiling with fan. Expertly-appointed ensuite Bathroom exhibits a sprawling quartz vanity, tile floors, and generously sized glass-enclosed tiled shower with incorporated bench & shelving. Two additional Bedrooms upstairs with plush carpet and large windows, full hall Bath with granite vanity & tiled shower/bathtub, linen closets and 2nd floor Laundry Room. Wonderfully finished Lower Level offers 800 sq. ft. of additional living with Family Room area, full Bathroom and Bedroom #4 with egress. Just as much to enjoy outside as in, the private rear yard and paver patio tie in seamlessly with the quality throughout the home. Further amenities include the Quintessential Plymouth Front Porch, beautiful landscaping, fencing on 3 sides of the rear yard, 2-car garage with attic storage & side utility door and low maintenance Hardie siding. Your new downtown Plymouth abode awaits!
Last Agent to Sell the Property
Stephanie Sultan
Bake Real Estate License #6506046529 Listed on: 06/07/2024
Co-Listed By
Anna Gage
Bake Real Estate License #6501388277
Home Details
Home Type
- Single Family
Est. Annual Taxes
- $14,094
Year Built
- Built in 2016
Lot Details
- 5,401 Sq Ft Lot
- Lot Dimensions are 50' x 108'
- Shrub
- Level Lot
- Sprinkler System
- Back Yard Fenced
Parking
- 2 Car Detached Garage
- Garage Door Opener
Home Design
- Colonial Architecture
- Asphalt Roof
- HardiePlank Siding
Interior Spaces
- 2-Story Property
- Ceiling Fan
- Insulated Windows
- Window Treatments
- Window Screens
- Mud Room
- Living Room with Fireplace
- Dining Area
Kitchen
- Breakfast Area or Nook
- Oven
- Range
- Microwave
- Dishwasher
- Kitchen Island
- Disposal
Flooring
- Wood
- Carpet
- Tile
Bedrooms and Bathrooms
- 4 Bedrooms
Laundry
- Laundry Room
- Laundry on upper level
- Dryer
- Washer
- Sink Near Laundry
Finished Basement
- Basement Fills Entire Space Under The House
- Sump Pump
- 1 Bedroom in Basement
Outdoor Features
- Patio
- Porch
Schools
- Smith Elementary School
- West Middle School
Utilities
- Humidifier
- SEER Rated 13+ Air Conditioning Units
- SEER Rated 13-15 Air Conditioning Units
- Forced Air Heating and Cooling System
- Heating System Uses Natural Gas
- Natural Gas Water Heater
- High Speed Internet
- Cable TV Available
Ownership History
Purchase Details
Home Financials for this Owner
Home Financials are based on the most recent Mortgage that was taken out on this home.Purchase Details
Home Financials for this Owner
Home Financials are based on the most recent Mortgage that was taken out on this home.Purchase Details
Purchase Details
Purchase Details
Purchase Details
Purchase Details
Home Financials for this Owner
Home Financials are based on the most recent Mortgage that was taken out on this home.Purchase Details
Purchase Details
Similar Homes in Plymouth, MI
Home Values in the Area
Average Home Value in this Area
Purchase History
| Date | Type | Sale Price | Title Company |
|---|---|---|---|
| Warranty Deed | $925,000 | Minnesota Title | |
| Warranty Deed | $615,000 | Reputation First Title Agenc | |
| Warranty Deed | $210,000 | Title Solutions Agency Llc | |
| Land Contract | -- | Title Solutions Agency Llc | |
| Quit Claim Deed | -- | None Available | |
| Sheriffs Deed | $139,243 | None Available | |
| Warranty Deed | $175,000 | Multiple | |
| Deed | $165,000 | -- | |
| Deed | $124,900 | -- |
Mortgage History
| Date | Status | Loan Amount | Loan Type |
|---|---|---|---|
| Previous Owner | $553,500 | Adjustable Rate Mortgage/ARM | |
| Previous Owner | $102,100 | New Conventional | |
| Previous Owner | $140,000 | Fannie Mae Freddie Mac | |
| Previous Owner | $35,000 | Credit Line Revolving |
Property History
| Date | Event | Price | Change | Sq Ft Price |
|---|---|---|---|---|
| 07/21/2025 07/21/25 | For Sale | $999,000 | +8.0% | $316 / Sq Ft |
| 07/03/2024 07/03/24 | Sold | $925,000 | -1.1% | $293 / Sq Ft |
| 06/10/2024 06/10/24 | Pending | -- | -- | -- |
| 06/07/2024 06/07/24 | For Sale | $935,000 | +52.0% | $296 / Sq Ft |
| 08/11/2016 08/11/16 | Sold | $615,000 | +2.5% | $273 / Sq Ft |
| 06/25/2016 06/25/16 | Pending | -- | -- | -- |
| 06/22/2016 06/22/16 | For Sale | $599,900 | +458.0% | $266 / Sq Ft |
| 03/14/2012 03/14/12 | Sold | $107,500 | +1.4% | $115 / Sq Ft |
| 02/03/2012 02/03/12 | Pending | -- | -- | -- |
| 01/23/2012 01/23/12 | For Sale | $106,000 | -- | $113 / Sq Ft |
Tax History Compared to Growth
Tax History
| Year | Tax Paid | Tax Assessment Tax Assessment Total Assessment is a certain percentage of the fair market value that is determined by local assessors to be the total taxable value of land and additions on the property. | Land | Improvement |
|---|---|---|---|---|
| 2024 | $13,069 | $385,900 | $0 | $0 |
| 2023 | $12,729 | $342,000 | $0 | $0 |
| 2022 | $13,493 | $322,900 | $0 | $0 |
| 2021 | $13,074 | $317,500 | $0 | $0 |
| 2020 | $13,041 | $307,300 | $0 | $0 |
| 2019 | $11,481 | $300,900 | $0 | $0 |
| 2018 | $11,151 | $287,500 | $0 | $0 |
| 2017 | $2,425 | $289,100 | $0 | $0 |
| 2016 | $2,080 | $33,800 | $0 | $0 |
| 2015 | $6,030 | $72,230 | $0 | $0 |
| 2013 | $5,842 | $60,660 | $0 | $0 |
| 2011 | -- | $55,420 | $0 | $0 |
Agents Affiliated with this Home
-
Betsy Stover

Seller's Agent in 2025
Betsy Stover
The Charles Reinhart Company
(734) 255-5600
49 Total Sales
-
S
Seller's Agent in 2024
Stephanie Sultan
Bake Real Estate
-
A
Seller Co-Listing Agent in 2024
Anna Gage
Bake Real Estate
-
Alex Milshteyn

Buyer's Agent in 2024
Alex Milshteyn
Real Estate One Inc
(734) 417-3560
2 in this area
1,152 Total Sales
-
A
Buyer's Agent in 2024
Aleksandr Milshteyn
Howard Hanna Real Estate
-
Faye Rowland
F
Buyer Co-Listing Agent in 2024
Faye Rowland
Real Estate One Inc
(734) 355-5507
1 in this area
30 Total Sales
Map
Source: Southwestern Michigan Association of REALTORS®
MLS Number: 24028248
APN: 49-010-03-0141-000
- 1125 Sutherland St
- 1350 Woodland Place
- 775 Deer Ct Unit 104
- 1338 S Harvey St
- 957 Simpson St
- 801 W Ann Arbor Trail Unit 304
- 1199 S Sheldon Rd Unit K76
- 684 Harding St
- 655 Ross St
- 660 Maple St
- 668 Maple St
- 636 Maple St
- 644 Maple St
- 628 Maple St
- 455 Maple St
- 525 W Ann Arbor Trail
- 44526 Brookside Rd
- 391 Joy St
- 42384 Gateway Dr
- 391 Maple St

