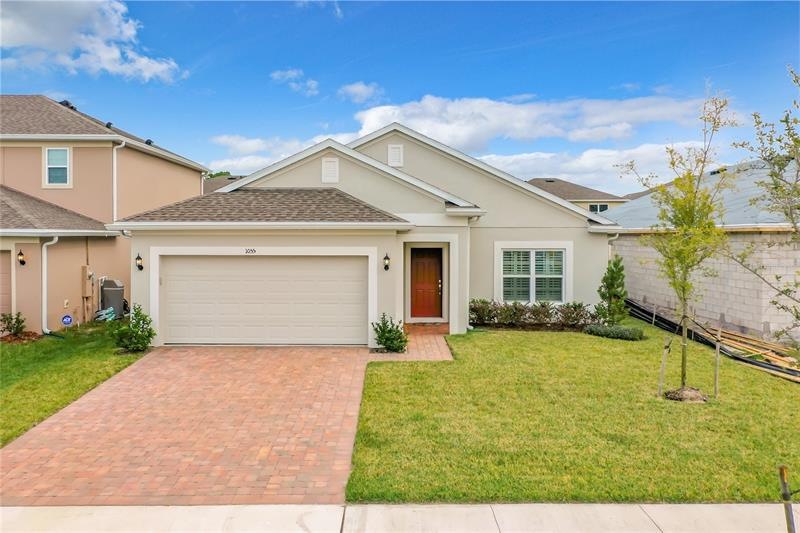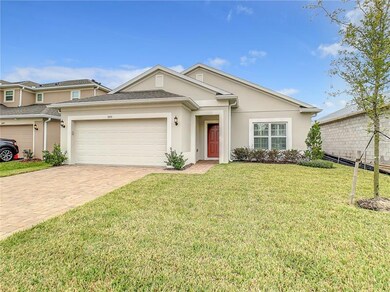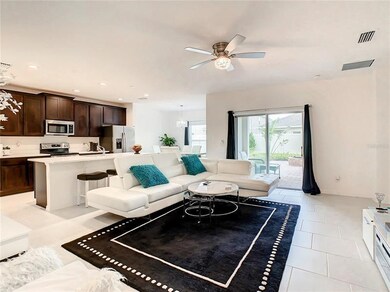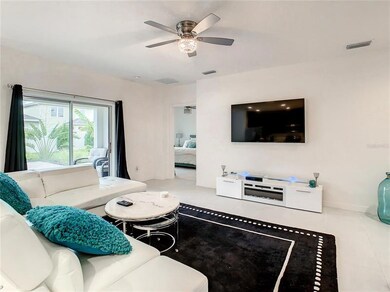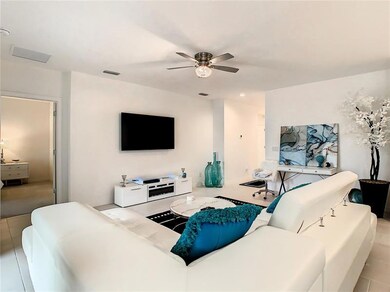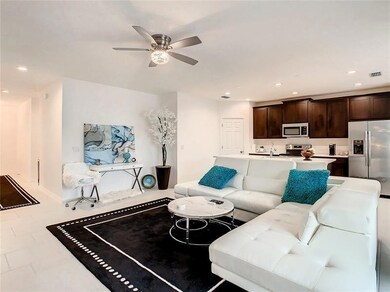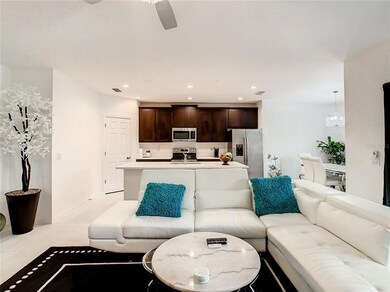
1055 Chase Austin Way Sanford, FL 32771
Estimated Value: $380,168 - $417,000
Highlights
- Open Floorplan
- Ranch Style House
- Mature Landscaping
- Seminole High School Rated A
- Stone Countertops
- Covered patio or porch
About This Home
As of February 2023Stunning nearly brand new construction in the beautiful subdivision of Celery Oaks. Priced below market value and complete with a fully-transferable builder warranty, get all the benefits of a brand new construction home plus thousands in upgrades that new construction does not offer like brand new window coverings and plantation shutters, appliances, irrigation, and fully upgraded outdoor lanai complete with mature landscaping and a vinyl fully fenced yard. Perfect for a first-time-homebuyer or growing family, this energy efficient has many upgrades and pride of ownership shows throughout. As you walk through the front door you are greeted by an open concept split floor plan. The kitchen is a chef's dream with high-end quartz countertops, wood cabinets, walk-in pantry, and a large kitchen island. The home features a kitchen/ dining room combo, and all the living and kitchen areas have upgraded tile flooring. The master bedroom is large and spacious, and is paired with a gorgeous master bath that features double sinks, quartz countertops, walk-in closet, and glass frame shower. Both spare bedrooms are large and perfect for children, family members, or guests. As you enter the backyard and outdoor lanai you feel like you are in a serene oasis within your own home with a full outdoor paver deck, stone fire pit, and mature landscaping. This home is one-of-kind!!!! Hurry and schedule a showing because this home will not last!!!
Home Details
Home Type
- Single Family
Est. Annual Taxes
- $1,258
Year Built
- Built in 2021
Lot Details
- 6,000 Sq Ft Lot
- Lot Dimensions are 50x120
- West Facing Home
- Vinyl Fence
- Mature Landscaping
- Level Lot
- Irrigation
HOA Fees
- $87 Monthly HOA Fees
Parking
- 2 Car Attached Garage
- Ground Level Parking
- Garage Door Opener
- Open Parking
Home Design
- Ranch Style House
- Slab Foundation
- Shingle Roof
- Block Exterior
- Stucco
Interior Spaces
- 1,635 Sq Ft Home
- Open Floorplan
- Ceiling Fan
- Shutters
- Sliding Doors
- Family Room Off Kitchen
- Combination Dining and Living Room
- Inside Utility
- Laundry Room
- Walk-Up Access
Kitchen
- Range
- Microwave
- Dishwasher
- Stone Countertops
Flooring
- Carpet
- Ceramic Tile
Bedrooms and Bathrooms
- 3 Bedrooms
- Split Bedroom Floorplan
- Walk-In Closet
- 2 Full Bathrooms
Outdoor Features
- Covered patio or porch
Schools
- Hamilton Elementary School
- Markham Woods Middle School
- Seminole High School
Utilities
- Central Heating and Cooling System
- Cable TV Available
Listing and Financial Details
- Down Payment Assistance Available
- Homestead Exemption
- Visit Down Payment Resource Website
- Legal Lot and Block 72 / 00/00
- Assessor Parcel Number 30-19-31-529-0000-0720
Community Details
Overview
- Marilea Levinson Association, Phone Number (813) 519-2059
- Celery Oaks Sub Subdivision
Recreation
- Park
Ownership History
Purchase Details
Home Financials for this Owner
Home Financials are based on the most recent Mortgage that was taken out on this home.Purchase Details
Home Financials for this Owner
Home Financials are based on the most recent Mortgage that was taken out on this home.Similar Homes in Sanford, FL
Home Values in the Area
Average Home Value in this Area
Purchase History
| Date | Buyer | Sale Price | Title Company |
|---|---|---|---|
| Davis Doreen | $375,000 | Champion Title & Closing | |
| Miller Betty Roxanne | $354,700 | New Title Company Name |
Mortgage History
| Date | Status | Borrower | Loan Amount |
|---|---|---|---|
| Open | Davis Doreen | $187,500 |
Property History
| Date | Event | Price | Change | Sq Ft Price |
|---|---|---|---|---|
| 02/10/2023 02/10/23 | Sold | $375,000 | 0.0% | $229 / Sq Ft |
| 12/12/2022 12/12/22 | Pending | -- | -- | -- |
| 11/28/2022 11/28/22 | For Sale | $375,000 | 0.0% | $229 / Sq Ft |
| 11/20/2022 11/20/22 | Pending | -- | -- | -- |
| 11/17/2022 11/17/22 | For Sale | $375,000 | +5.7% | $229 / Sq Ft |
| 02/14/2022 02/14/22 | Sold | $354,624 | 0.0% | $217 / Sq Ft |
| 10/04/2021 10/04/21 | Pending | -- | -- | -- |
| 09/30/2021 09/30/21 | Price Changed | $354,514 | +0.3% | $217 / Sq Ft |
| 09/23/2021 09/23/21 | For Sale | $353,514 | -- | $216 / Sq Ft |
Tax History Compared to Growth
Tax History
| Year | Tax Paid | Tax Assessment Tax Assessment Total Assessment is a certain percentage of the fair market value that is determined by local assessors to be the total taxable value of land and additions on the property. | Land | Improvement |
|---|---|---|---|---|
| 2024 | $1,983 | $154,811 | -- | -- |
| 2023 | $3,290 | $227,703 | $0 | $0 |
| 2022 | $1,259 | $49,178 | $0 | $0 |
| 2021 | $505 | $27,707 | $0 | $0 |
Agents Affiliated with this Home
-
Keith Moore

Seller's Agent in 2023
Keith Moore
HOMEVEST REALTY
(407) 897-5400
2 in this area
95 Total Sales
-
Sherrie Wysong

Buyer's Agent in 2023
Sherrie Wysong
LEGACY REALTY & BROKERS LLC
(616) 437-5111
47 in this area
85 Total Sales
-
Stephen Wood
S
Seller's Agent in 2022
Stephen Wood
HANOVER FAMILY BUILDERS LLC
(407) 214-3860
22 in this area
876 Total Sales
-
Jill Powers
J
Buyer's Agent in 2022
Jill Powers
KORR REALTY CORP
(407) 732-6987
1 in this area
6 Total Sales
Map
Source: Stellar MLS
MLS Number: O6072795
APN: 30-19-31-529-0000-0720
- 430 S Virginia Ave
- 1167 Celery Oaks Ln
- 418 S Summerlin Ave
- 112 Coral Reef Ct
- 101 Marathon Ln
- 320 Conch Key Way
- 1113 E 7th St
- 1392 Dalkeith Cove
- 1314 S Mellonville Ave
- 1409 Dalkeith Cove
- 805 Willow Ave
- 405 Willow Ave
- 635 San Lanta Cir
- 1522 Douglas St
- 1451 Dalkeith Cove
- 224 Fairfield Dr
- 1523 S Mellonville Ave
- 161 Pinefield Dr
- 1202 Randolph St
- 805 S Locust Ave
- 1055 Chase Austin Way
- 1040 Chase Austin Way
- 1046 Chase Austin Way
- 1049 Chase Austin Way
- 1015 Eagle Tree Ln
- 1052 Chase Austin Way
- 1021 Eagle Tree Ln
- 1027 Eagle Tree Ln
- 1067 Chase Austin Way
- 1064 Chase Austin Way
- 1033 Eagle Tree Ln
- 807 S Scott Ave
- 1701 E 8th St
- 1039 Eagle Tree Ln
- E 8th St
- 1050 Eagle Tree Ln
- 901 S Scott Ave
- 1070 Chase Austin Way
- 1062 Eagle Tree Ln
- 1056 Eagle Tree Ln
