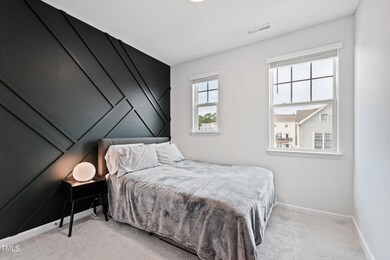
1055 Commack Dr Durham, NC 27703
Bethesda NeighborhoodEstimated payment $2,897/month
Highlights
- Fitness Center
- Open Floorplan
- Deck
- In Ground Pool
- Clubhouse
- Transitional Architecture
About This Home
Step into this stunning, practically new townhome where style meets function on every level. The main floor features an upgraded, gourmet kitchen with high-end granite, custom cabinetry, and a 5-burner cooktop - all part of the original builder's Platinum Package with over $25k in premium upgrades. Entertain with ease in the open-concept layout, and enjoy a morning coffee or evening unwind on the sunny 2nd-floor deck, just off the kitchen.With 4 bedrooms, there's space for everyone, including a flexible ground-floor suite with a full bath; keep as a bedroom or use as a guest room, gym, or entertainment space. Hardwood oak stairs lead you upstairs to spacious bedrooms and a primary suite with a spa-like ceramic-tiled shower. With the laundry room on the upper floor - no more carrying laundry up and down stairs!Outside, a fenced yard and private ground-floor patio offer peaceful green space, bordered by a tree buffer that adds privacy and tranquility. And for even more relaxation, take advantage of the community's resort-style amenities just a short stroll away, featuring indoor and outdoor pools, dog parks, playgrounds, and more.This home combines comfort and convenience with a fantastic location. With Bethesda Park practically in your backyard and the nearby Publix plaza offering shopping and dining, you'll have everything you need close to home. Plus, enjoy easy access to Brier Creek, Research Triangle Park (RTP), and Downtown Durham. Don't miss out - this move-in-ready gem is ready to welcome you home!
Townhouse Details
Home Type
- Townhome
Est. Annual Taxes
- $4,549
Year Built
- Built in 2021
Lot Details
- 2,178 Sq Ft Lot
- Two or More Common Walls
- Fenced
- Landscaped
HOA Fees
- $178 Monthly HOA Fees
Parking
- 2 Car Attached Garage
- Garage Door Opener
- Private Driveway
- Additional Parking
Home Design
- Transitional Architecture
- Slab Foundation
- Shingle Roof
- Board and Batten Siding
Interior Spaces
- 2,344 Sq Ft Home
- 3-Story Property
- Open Floorplan
- Smooth Ceilings
- High Ceiling
- Ceiling Fan
- Recessed Lighting
- Insulated Windows
- Entrance Foyer
- Living Room
- Dining Room
- Pull Down Stairs to Attic
- Smart Thermostat
Kitchen
- Built-In Electric Oven
- Gas Cooktop
- Range Hood
- Microwave
- Dishwasher
- Kitchen Island
- Granite Countertops
Flooring
- Wood
- Carpet
- Ceramic Tile
Bedrooms and Bathrooms
- 4 Bedrooms
- Walk-In Closet
- Private Water Closet
- Bathtub with Shower
- Walk-in Shower
Laundry
- Laundry Room
- Laundry on upper level
- Washer and Dryer
Eco-Friendly Details
- Energy-Efficient Lighting
Outdoor Features
- In Ground Pool
- Deck
- Rain Gutters
- Rear Porch
Schools
- Bethesda Elementary School
- Lowes Grove Middle School
- Hillside High School
Utilities
- Forced Air Zoned Heating and Cooling System
- Heating System Uses Natural Gas
- Cable TV Available
Listing and Financial Details
- Assessor Parcel Number 227847
Community Details
Overview
- Association fees include ground maintenance
- Charleston Management Association, Phone Number (919) 847-3003
- Ellis Crossing Subdivision
- Maintained Community
Amenities
- Clubhouse
Recreation
- Tennis Courts
- Community Playground
- Fitness Center
- Community Pool
- Dog Park
Map
Home Values in the Area
Average Home Value in this Area
Tax History
| Year | Tax Paid | Tax Assessment Tax Assessment Total Assessment is a certain percentage of the fair market value that is determined by local assessors to be the total taxable value of land and additions on the property. | Land | Improvement |
|---|---|---|---|---|
| 2024 | $4,550 | $326,156 | $60,000 | $266,156 |
| 2023 | $4,272 | $326,156 | $60,000 | $266,156 |
| 2022 | $4,174 | $326,156 | $60,000 | $266,156 |
| 2021 | $764 | $60,000 | $60,000 | $0 |
Property History
| Date | Event | Price | Change | Sq Ft Price |
|---|---|---|---|---|
| 05/19/2025 05/19/25 | Pending | -- | -- | -- |
| 04/23/2025 04/23/25 | Price Changed | $441,000 | -1.8% | $188 / Sq Ft |
| 03/13/2025 03/13/25 | For Sale | $449,000 | +3.2% | $192 / Sq Ft |
| 12/18/2023 12/18/23 | Off Market | $435,000 | -- | -- |
| 08/01/2023 08/01/23 | Sold | $435,000 | -1.1% | $186 / Sq Ft |
| 07/06/2023 07/06/23 | Pending | -- | -- | -- |
| 06/29/2023 06/29/23 | For Sale | $439,900 | -- | $188 / Sq Ft |
Purchase History
| Date | Type | Sale Price | Title Company |
|---|---|---|---|
| Warranty Deed | $435,000 | None Listed On Document | |
| Warranty Deed | $373,000 | None Available | |
| Special Warranty Deed | $2,783,500 | None Available |
Mortgage History
| Date | Status | Loan Amount | Loan Type |
|---|---|---|---|
| Open | $391,500 | New Conventional | |
| Previous Owner | $335,338 | New Conventional |
Similar Homes in Durham, NC
Source: Doorify MLS
MLS Number: 10082052
APN: 227847
- 1055 Manorhaven Dr
- 1009 Manorhaven Dr
- 21 Suncrest Ct
- 125 Hidden Springs Dr
- 1401 Wrenn Rd
- 1107 Depot Dr
- 1713 Wrenn Rd
- 2512 Rolling Pines Ave
- 4000 Passenger Place
- 4017 Angier Ave
- 3857 Angier Ave
- 727A Peyton Ave
- 1510 Bungalow Ave
- 1711 S Miami Blvd
- 1026 Janiskee Rd
- 3125 Ranger Dr Unit 42
- 4220 Congleton Place
- 1107 Beyer Place
- 1812 Hinesley Rd
- 2264 Jollay St






