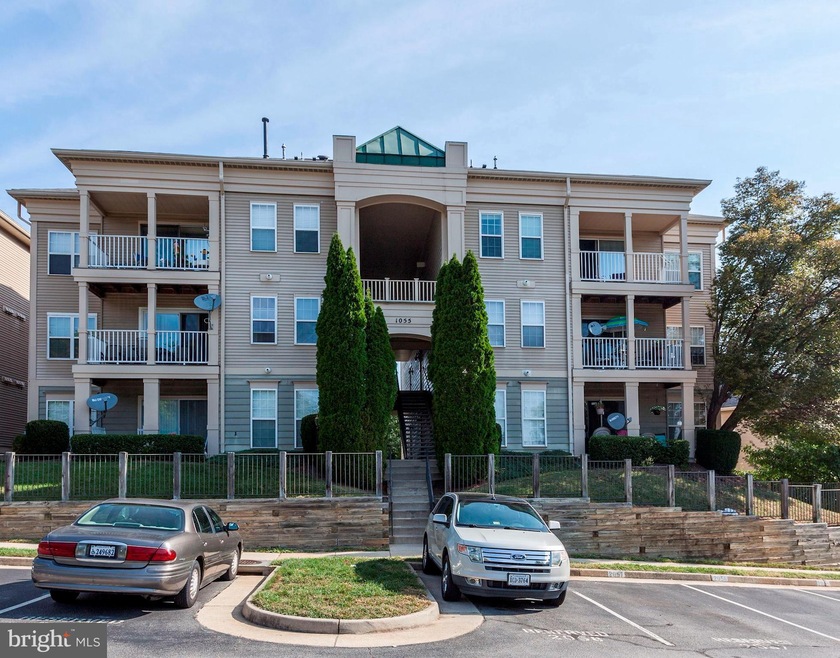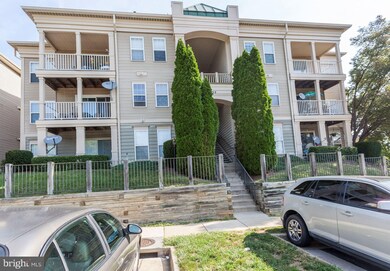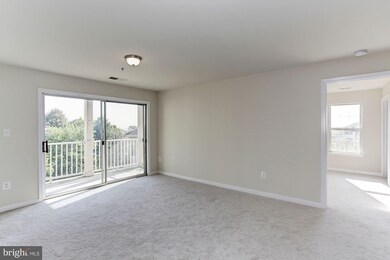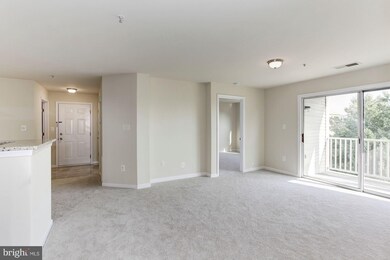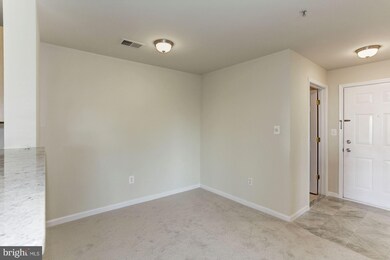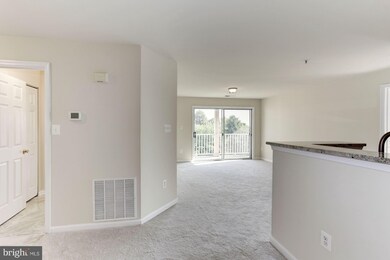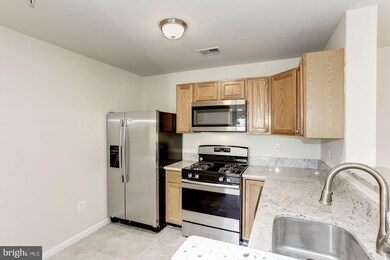
1055 Gardenview Loop Unit 303 Woodbridge, VA 22191
Marumsco Hills NeighborhoodHighlights
- Open Floorplan
- Family Room Off Kitchen
- Forced Air Heating and Cooling System
- Federal Architecture
- Community Playground
- Ceiling Fan
About This Home
As of June 2023Open Floor Plan w/2 Bedrooms & 2 Full Baths Separated by the Main Living Space. REMODELED KITCHEN AND BATHS . Inviting Living Room w/Custom Built-Ins & Access to Large Balcony Overlooking Gazebo & Common Space. Master Bedroom w/Large Walk-In Closet plus Storage Closet! CLOSE TO I-95, COMMUTER LOT, SHOPPING AND VRE.
Last Buyer's Agent
Allen Boone
Century 21 Redwood Realty License #MRIS:3059878

Property Details
Home Type
- Condominium
Est. Annual Taxes
- $1,749
Year Built
- Built in 1997 | Remodeled in 2017
Lot Details
- Property is in very good condition
HOA Fees
- $263 Monthly HOA Fees
Home Design
- Federal Architecture
- Brick Exterior Construction
Interior Spaces
- 941 Sq Ft Home
- Property has 1 Level
- Open Floorplan
- Ceiling Fan
- Family Room Off Kitchen
- Dining Area
Kitchen
- Gas Oven or Range
- Dishwasher
- Disposal
Bedrooms and Bathrooms
- 2 Main Level Bedrooms
- 2 Full Bathrooms
Laundry
- Dryer
- Washer
Parking
- Rented or Permit Required
- 1 Assigned Parking Space
Schools
- Vaughan Elementary School
- Fred M. Lynn Middle School
- Freedom High School
Utilities
- Forced Air Heating and Cooling System
- Natural Gas Water Heater
Listing and Financial Details
- Assessor Parcel Number 158538
Community Details
Overview
- Association fees include snow removal, trash, water, lawn maintenance, insurance
- Low-Rise Condominium
- Summerhouse Cond Community
- Summerhouse Condo Subdivision
- The community has rules related to commercial vehicles not allowed, parking rules
Amenities
- Common Area
Recreation
- Community Playground
Pet Policy
- Pets Allowed
Ownership History
Purchase Details
Home Financials for this Owner
Home Financials are based on the most recent Mortgage that was taken out on this home.Purchase Details
Home Financials for this Owner
Home Financials are based on the most recent Mortgage that was taken out on this home.Purchase Details
Home Financials for this Owner
Home Financials are based on the most recent Mortgage that was taken out on this home.Purchase Details
Home Financials for this Owner
Home Financials are based on the most recent Mortgage that was taken out on this home.Purchase Details
Home Financials for this Owner
Home Financials are based on the most recent Mortgage that was taken out on this home.Purchase Details
Home Financials for this Owner
Home Financials are based on the most recent Mortgage that was taken out on this home.Purchase Details
Home Financials for this Owner
Home Financials are based on the most recent Mortgage that was taken out on this home.Purchase Details
Home Financials for this Owner
Home Financials are based on the most recent Mortgage that was taken out on this home.Similar Homes in Woodbridge, VA
Home Values in the Area
Average Home Value in this Area
Purchase History
| Date | Type | Sale Price | Title Company |
|---|---|---|---|
| Warranty Deed | $278,000 | First American Title Insurance | |
| Warranty Deed | $205,000 | Double Eagle Title | |
| Warranty Deed | $180,000 | Attorney | |
| Trustee Deed | $126,000 | None Available | |
| Deed | $120,000 | Central Title | |
| Warranty Deed | $235,000 | -- | |
| Deed | $116,000 | -- | |
| Deed | $79,580 | -- |
Mortgage History
| Date | Status | Loan Amount | Loan Type |
|---|---|---|---|
| Open | $269,660 | New Conventional | |
| Previous Owner | $209,643 | VA | |
| Previous Owner | $209,407 | VA | |
| Previous Owner | $162,000 | VA | |
| Previous Owner | $94,500 | Commercial | |
| Previous Owner | $116,958 | FHA | |
| Previous Owner | $4,200 | Stand Alone Second | |
| Previous Owner | $235,000 | New Conventional | |
| Previous Owner | $113,350 | No Value Available | |
| Previous Owner | $77,750 | FHA |
Property History
| Date | Event | Price | Change | Sq Ft Price |
|---|---|---|---|---|
| 06/16/2023 06/16/23 | Sold | $278,000 | +3.0% | $295 / Sq Ft |
| 05/27/2023 05/27/23 | Pending | -- | -- | -- |
| 05/24/2023 05/24/23 | For Sale | $270,000 | +31.7% | $287 / Sq Ft |
| 07/07/2019 07/07/19 | Sold | $205,000 | +3.0% | $218 / Sq Ft |
| 05/29/2019 05/29/19 | Pending | -- | -- | -- |
| 05/25/2019 05/25/19 | For Sale | $199,000 | +10.6% | $211 / Sq Ft |
| 11/28/2017 11/28/17 | Sold | $180,000 | -2.7% | $191 / Sq Ft |
| 10/28/2017 10/28/17 | Pending | -- | -- | -- |
| 10/08/2017 10/08/17 | For Sale | $184,900 | 0.0% | $196 / Sq Ft |
| 09/27/2017 09/27/17 | Pending | -- | -- | -- |
| 09/21/2017 09/21/17 | For Sale | $184,900 | +2.7% | $196 / Sq Ft |
| 09/21/2017 09/21/17 | Off Market | $180,000 | -- | -- |
Tax History Compared to Growth
Tax History
| Year | Tax Paid | Tax Assessment Tax Assessment Total Assessment is a certain percentage of the fair market value that is determined by local assessors to be the total taxable value of land and additions on the property. | Land | Improvement |
|---|---|---|---|---|
| 2024 | $2,483 | $249,700 | $81,000 | $168,700 |
| 2023 | $2,392 | $229,900 | $74,300 | $155,600 |
| 2022 | $2,406 | $210,000 | $67,500 | $142,500 |
| 2021 | $2,419 | $195,600 | $62,500 | $133,100 |
| 2020 | $2,768 | $178,600 | $44,300 | $134,300 |
| 2019 | $2,725 | $175,800 | $43,900 | $131,900 |
| 2018 | $1,800 | $149,100 | $45,400 | $103,700 |
| 2017 | $1,748 | $138,500 | $36,600 | $101,900 |
| 2016 | $1,750 | $140,000 | $36,800 | $103,200 |
| 2015 | $1,512 | $134,800 | $35,400 | $99,400 |
| 2014 | $1,512 | $117,600 | $31,500 | $86,100 |
Agents Affiliated with this Home
-
Robert Chamberlain

Seller's Agent in 2023
Robert Chamberlain
C Three, Inc.
(202) 486-5930
1 in this area
76 Total Sales
-
patrick pinnata

Buyer's Agent in 2023
patrick pinnata
KW Metro Center
(703) 862-0704
1 in this area
75 Total Sales
-
Laura Bailey

Seller's Agent in 2019
Laura Bailey
Coldwell Banker (NRT-Southeast-MidAtlantic)
(703) 763-1923
3 in this area
154 Total Sales
-
Keri Shull

Buyer's Agent in 2019
Keri Shull
EXP Realty, LLC
(703) 947-0991
1 in this area
2,749 Total Sales
-
Sam Jacknin

Seller's Agent in 2017
Sam Jacknin
Jacknin LLC
(703) 587-2475
40 Total Sales
-
Charlie Einsmann

Seller Co-Listing Agent in 2017
Charlie Einsmann
Jacknin LLC
(703) 887-1039
25 Total Sales
Map
Source: Bright MLS
MLS Number: 1001010625
APN: 8392-34-4226.03
- 1037 Gardenview Loop Unit 304
- 1031 Gardenview Loop Unit 103
- 13621 Garfield Place Unit 302
- 1859 Cedar Cove Way Unit 201
- 13800 Breezy Ridge Way Unit 101
- 13804 Breezy Ridge Way Unit 201
- 13812 Breezy Ridge Way Unit 101
- 1912 Richmond Ave
- 13945 Hollow Wind Way Unit 201
- 13937 Hollow Wind Way Unit 101
- 13935 Hollow Wind Way Unit 101
- 13432 Forest Glen Rd
- 13430 Forest Glen Rd
- 1704 Horner Rd
- 2005 York Dr
- 13408 Forest Glen Rd
- 1826 Hylton Ave
- 1774 Wigglesworth Way
- 2206 Culpeper Dr
- 2285 Old Horner Rd
