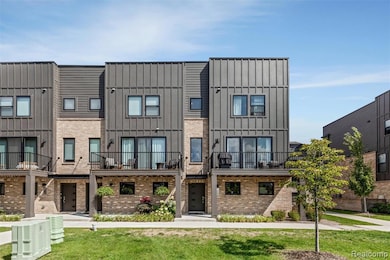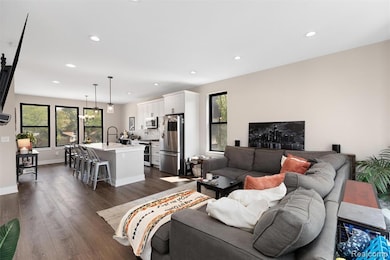
$235,000
- 1 Bed
- 1.5 Baths
- 1,000 Sq Ft
- 2900 E Jefferson Ave
- Unit C6A
- Detroit, MI
Welcome Home! This spacious one bedroom condo is ready for new owners. Located on the 6th floor of the south tower. With 1 Full bath en suite from the main bedroom and a half bath for guests. This unique unit offers a balcony with views of downtown. Just steps away from all the Detroit Riverfront has to offer. Walking Distance to Atwater Brewery, They Say, Gordons, and Red Hook Coffee! The
Katie Wheeler Match Realty






