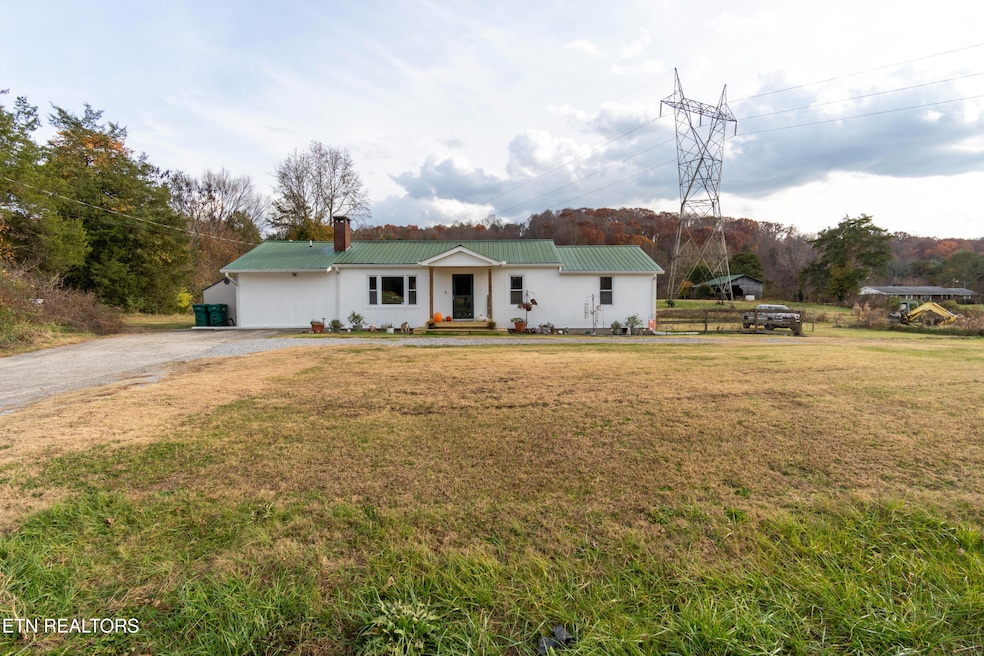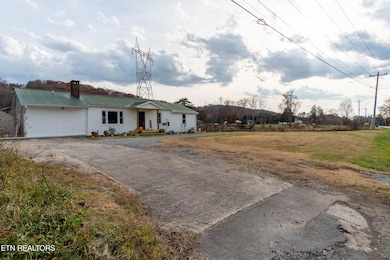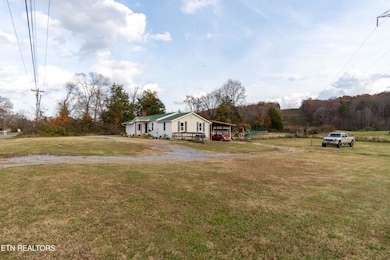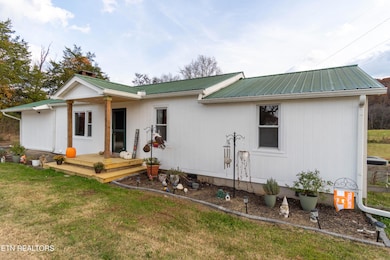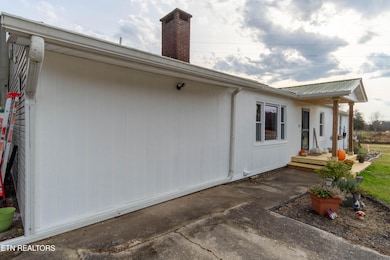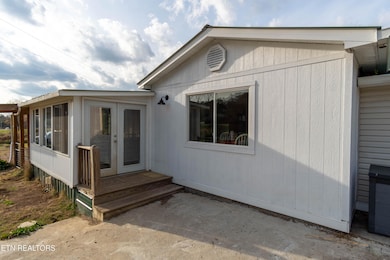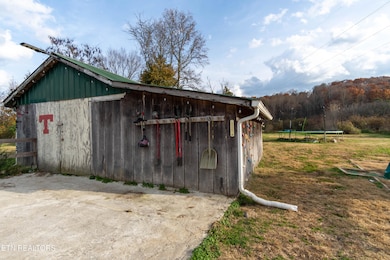1055 Hines Valley Rd Lenoir City, TN 37771
Estimated payment $3,178/month
Highlights
- Barn
- Countryside Views
- Private Lot
- 6 Acre Lot
- Deck
- Wooded Lot
About This Home
Completely renovated 1960s farmhouse on 6 private, unrestricted acres with Hines Creek running through the property—just 15 minutes from Turkey Creek and 2 minutes from local schools. This 4-bedroom, 2-bath, nearly 2,000 sq ft home offers peaceful country living with modern updates throughout. The land is ideal for horses, cattle, gardening, recreational use, or a small farm. It includes three barns, fenced pastures, a plumbed water trough at the back of the property, and a hose bib in the front pasture. Quiet and secluded, yet convenient to everything. Interior highlights include a 2023 master suite addition, tankless water heater, crown molding, stainless steel appliances (2021), new cabinets, tile, and flooring. New Trane HVAC system with all-new ductwork (2023), updated electrical panel (2021), and all-new plumbing and electrical. Encapsulated crawl space with dehumidifier (2023). New siding and front porch with tongue-and-groove ceiling and lighting added in 2025. Enjoy a large concrete back patio, covered parking, and peace of mind with a transferable annual maintenance plan for HVAC, plumbing, and electrical through GoHero Services. Located in the county with no restrictions. This move-in-ready property offers space, privacy, and flexibility—close to town, but a world away.
Home Details
Home Type
- Single Family
Est. Annual Taxes
- $1,057
Year Built
- Built in 1960
Lot Details
- 6 Acre Lot
- Fenced Yard
- Private Lot
- Level Lot
- Wooded Lot
Home Design
- Traditional Architecture
- Frame Construction
- Vinyl Siding
Interior Spaces
- 1,962 Sq Ft Home
- Crown Molding
- Family Room
- Breakfast Room
- Combination Kitchen and Dining Room
- Sun or Florida Room
- Countryside Views
- Crawl Space
- Fire and Smoke Detector
Kitchen
- Eat-In Kitchen
- Self-Cleaning Oven
- Dishwasher
- Kitchen Island
Flooring
- Laminate
- Tile
Bedrooms and Bathrooms
- 4 Bedrooms
- Primary Bedroom on Main
- Split Bedroom Floorplan
- Walk-In Closet
- 2 Full Bathrooms
Laundry
- Laundry Room
- Dryer
Parking
- Attached Garage
- 2 Carport Spaces
- Parking Available
Outdoor Features
- Deck
- Covered Patio or Porch
- Separate Outdoor Workshop
- Outdoor Storage
Farming
- Barn
Utilities
- Central Heating and Cooling System
- Tankless Water Heater
- Internet Available
Community Details
- No Home Owners Association
- L R Gentry Est Subdivision
Listing and Financial Details
- Assessor Parcel Number 010P A 001.00
Map
Home Values in the Area
Average Home Value in this Area
Tax History
| Year | Tax Paid | Tax Assessment Tax Assessment Total Assessment is a certain percentage of the fair market value that is determined by local assessors to be the total taxable value of land and additions on the property. | Land | Improvement |
|---|---|---|---|---|
| 2025 | $1,057 | $59,800 | $19,850 | $39,950 |
| 2023 | $908 | $59,800 | $0 | $0 |
| 2022 | $908 | $59,800 | $19,850 | $39,950 |
| 2021 | $765 | $59,800 | $19,850 | $39,950 |
| 2020 | $761 | $50,400 | $19,850 | $30,550 |
| 2019 | $761 | $42,200 | $15,850 | $26,350 |
| 2018 | $606 | $42,200 | $15,850 | $26,350 |
| 2017 | $606 | $33,575 | $15,850 | $17,725 |
| 2016 | $571 | $30,700 | $12,500 | $18,200 |
| 2015 | $571 | $30,700 | $12,500 | $18,200 |
| 2014 | $571 | $30,700 | $12,500 | $18,200 |
Property History
| Date | Event | Price | List to Sale | Price per Sq Ft | Prior Sale |
|---|---|---|---|---|---|
| 11/21/2025 11/21/25 | For Sale | $585,000 | +50.0% | $298 / Sq Ft | |
| 09/10/2021 09/10/21 | Sold | $390,000 | 0.0% | $245 / Sq Ft | View Prior Sale |
| 07/27/2021 07/27/21 | Pending | -- | -- | -- | |
| 06/05/2021 06/05/21 | For Sale | $389,900 | +95.0% | $244 / Sq Ft | |
| 08/21/2018 08/21/18 | Sold | $200,000 | -7.8% | $125 / Sq Ft | View Prior Sale |
| 07/20/2018 07/20/18 | Pending | -- | -- | -- | |
| 07/02/2018 07/02/18 | For Sale | $217,000 | -- | $136 / Sq Ft |
Purchase History
| Date | Type | Sale Price | Title Company |
|---|---|---|---|
| Warranty Deed | $390,000 | Admiral Title Inc | |
| Warranty Deed | $200,000 | Southeastern Title | |
| Quit Claim Deed | -- | -- | |
| Deed | $32,850 | -- |
Mortgage History
| Date | Status | Loan Amount | Loan Type |
|---|---|---|---|
| Open | $390,000 | VA | |
| Previous Owner | $194,000 | New Conventional |
Source: East Tennessee REALTORS® MLS
MLS Number: 1322680
APN: 010P-A-001.00
- 651 Hines Valley Rd
- 580 Cordova Ln
- 382 Judson Way
- 100 Del Rio Ln
- 9870 Happy Hollow Rd
- 365 Harmon Ln
- 255 Alpine Dr
- 1632 Green Meadows Ln
- 1597 Green Meadows Ln
- 1736 Green Meadows Ln
- 1751 Green Meadows Ln
- 1805 Green Meadows Ln
- 576 U S 70
- 113 Tee Ln
- 205 Executive Meadows Dr
- 498 Montcrest Dr
- 485 Bona Vista Ln
- 1127 Edith Ln
- 1860 Old Highway 95
- 1864 Old Hickory Ln
- 375 Harper Village Way
- 102 Whistle
- 245 Creekwood Cove Ln
- 1774 Bird Rd Unit LEASE
- 700 Town Creek Pkwy
- 494 Town Creek Pkwy
- 171 Cory Dr
- 335 Flora Dr
- 1400 Pine Top St
- 114 Delaney Way
- 13120 Royal Palm Way
- 12730 Duckfoot Ln
- 1914 Inspiration Rd
- 172 Goldheart Rd
- 218 Baltusrol Rd
- 100 Okema Cir
- 402 Church St
- 12134 Evergreen Terrace Ln
- 900 Mulberry St Unit 1/2
- 11719 S Williamsburg Dr
