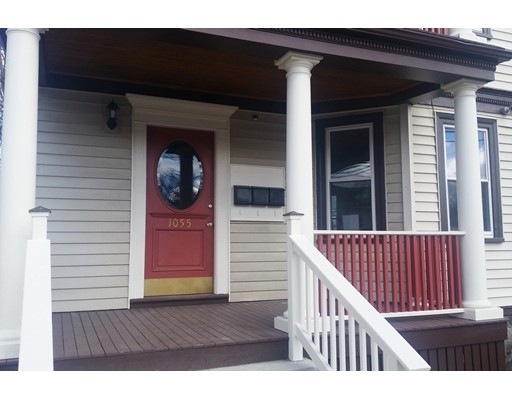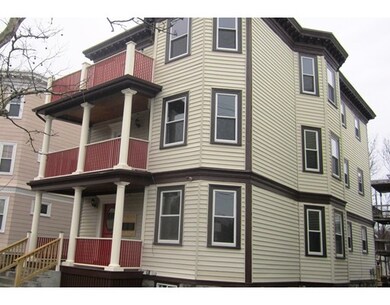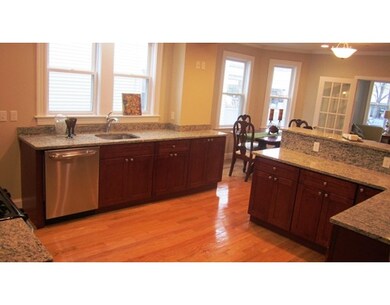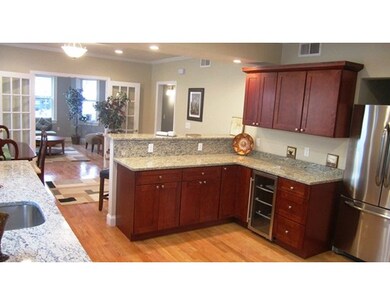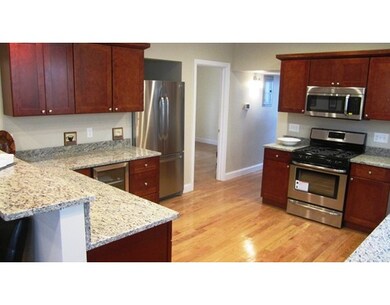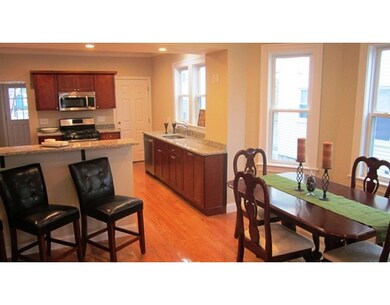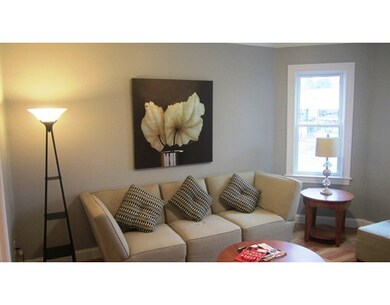
1055 Massachusetts Ave Unit 1 Arlington, MA 02476
Arlington Heights NeighborhoodAbout This Home
As of October 2021New gut renovated condominium in Brattle Sq Arlington! This is one of three completely rehabbed units in this 3 decker condo development. From the floor to the ceiling and wall to wall this units interior as been totally rebuilt. Kitchen has granite counter tops, stainless steel appliances, bonus wine chiller built in to the new cabinets, fully tiled bathroom, hardwood floors, in unit laundry hook ups and more...All new plumbing, electrical, and hydro air gas heat /ac. All this with large back deck, basement storage, and bus line right outside.
Property Details
Home Type
Condominium
Est. Annual Taxes
$6,263
Year Built
1906
Lot Details
0
Listing Details
- Unit Level: 1
- Unit Placement: Street
- Property Type: Condominium/Co-Op
- Other Agent: 2.50
- Lead Paint: Unknown
- Year Round: Yes
- Special Features: None
- Property Sub Type: Condos
- Year Built: 1906
Interior Features
- Appliances: Refrigerator - ENERGY STAR, Dishwasher - ENERGY STAR, Range - ENERGY STAR
- Has Basement: Yes
- Number of Rooms: 5
- Amenities: Public Transportation, Shopping, Park, Walk/Jog Trails, Bike Path, House of Worship, Public School
- Electric: 110 Volts, Circuit Breakers
- Energy: Insulated Windows, Insulated Doors
- Flooring: Hardwood
- Insulation: Full, Fiberglass
- Bedroom 2: First Floor
- Bedroom 3: First Floor
- Bathroom #1: First Floor
- Kitchen: First Floor
- Living Room: First Floor
- Dining Room: First Floor
- Family Room: First Floor
- No Living Levels: 1
Exterior Features
- Roof: Rubber
- Construction: Frame
- Exterior: Vinyl
- Exterior Unit Features: Porch, Deck
Garage/Parking
- Parking: Common, Off-Street, Stone/Gravel, Paved Driveway
- Parking Spaces: 1
Utilities
- Cooling: Central Air
- Heating: Forced Air
- Cooling Zones: 1
- Heat Zones: 1
- Hot Water: Natural Gas
- Utility Connections: for Gas Dryer
- Sewer: City/Town Sewer
- Water: City/Town Water
Condo/Co-op/Association
- Association Fee Includes: Water, Sewer, Master Insurance
- No Units: 3
- Unit Building: 1
Fee Information
- Fee Interval: Monthly
Schools
- Elementary School: Stratton
- Middle School: Ottoson
- High School: Arlington High
Lot Info
- Zoning: R3
Ownership History
Purchase Details
Home Financials for this Owner
Home Financials are based on the most recent Mortgage that was taken out on this home.Purchase Details
Home Financials for this Owner
Home Financials are based on the most recent Mortgage that was taken out on this home.Similar Homes in Arlington, MA
Home Values in the Area
Average Home Value in this Area
Purchase History
| Date | Type | Sale Price | Title Company |
|---|---|---|---|
| Condominium Deed | $599,000 | None Available | |
| Not Resolvable | $429,900 | -- |
Mortgage History
| Date | Status | Loan Amount | Loan Type |
|---|---|---|---|
| Open | $479,200 | Purchase Money Mortgage | |
| Previous Owner | $376,500 | Stand Alone Refi Refinance Of Original Loan | |
| Previous Owner | $408,400 | New Conventional |
Property History
| Date | Event | Price | Change | Sq Ft Price |
|---|---|---|---|---|
| 10/25/2021 10/25/21 | Sold | $599,000 | 0.0% | $573 / Sq Ft |
| 09/14/2021 09/14/21 | Pending | -- | -- | -- |
| 09/08/2021 09/08/21 | For Sale | $599,000 | +39.3% | $573 / Sq Ft |
| 05/18/2016 05/18/16 | Sold | $429,900 | 0.0% | $358 / Sq Ft |
| 03/19/2016 03/19/16 | Pending | -- | -- | -- |
| 03/10/2016 03/10/16 | For Sale | $429,900 | -- | $358 / Sq Ft |
Tax History Compared to Growth
Tax History
| Year | Tax Paid | Tax Assessment Tax Assessment Total Assessment is a certain percentage of the fair market value that is determined by local assessors to be the total taxable value of land and additions on the property. | Land | Improvement |
|---|---|---|---|---|
| 2025 | $6,263 | $581,500 | $0 | $581,500 |
| 2024 | $5,897 | $556,800 | $0 | $556,800 |
| 2023 | $6,021 | $537,100 | $0 | $537,100 |
| 2022 | $5,964 | $522,200 | $0 | $522,200 |
| 2021 | $5,753 | $507,300 | $0 | $507,300 |
| 2020 | $5,529 | $499,900 | $0 | $499,900 |
| 2019 | $5,238 | $465,200 | $0 | $465,200 |
| 2018 | $4,994 | $411,700 | $0 | $411,700 |
Agents Affiliated with this Home
-
Team Jen and Lynn

Seller's Agent in 2021
Team Jen and Lynn
Thalia Tringo & Associates Real Estate, Inc.
(617) 216-5244
1 in this area
99 Total Sales
-
Anne Volpe

Buyer's Agent in 2021
Anne Volpe
Senne
(781) 648-6900
3 in this area
7 Total Sales
-
Jay Bradley

Seller's Agent in 2016
Jay Bradley
Bradley Realty LLC
(617) 799-6142
1 in this area
4 Total Sales
-
Melissa Addis

Buyer's Agent in 2016
Melissa Addis
Buyers Choice Realty
(617) 875-0990
1 in this area
53 Total Sales
Map
Source: MLS Property Information Network (MLS PIN)
MLS Number: 71970470
APN: ARLI-056.A-0002-1055.1
- 1049 -1051 Massachusetts Ave Unit 3
- 1025 Massachusetts Ave Unit 305
- 1025 Massachusetts Ave Unit 502
- 1025 Massachusetts Ave Unit 205
- 1025 Massachusetts Ave Unit 309
- 1025 Massachusetts Ave Unit 313
- 1025 Massachusetts Ave Unit 409
- 1025 Massachusetts Ave Unit 401
- 1025 Massachusetts Ave Unit 301
- 1025 Massachusetts Ave Unit 410
- 1025 Massachusetts Ave Unit 310
- 1025 Massachusetts Ave Unit 201
- 1025 Massachusetts Ave Unit 213
- 1025 Massachusetts Ave Unit 311
- 1025 Massachusetts Ave Unit 402
- 1025 Massachusetts Ave Unit 209
- 1025 Massachusetts Ave Unit 314
- 1025 Massachusetts Ave Unit 405
- 1025 Massachusetts Ave Unit 308
- 1025 Massachusetts Ave Unit 212
