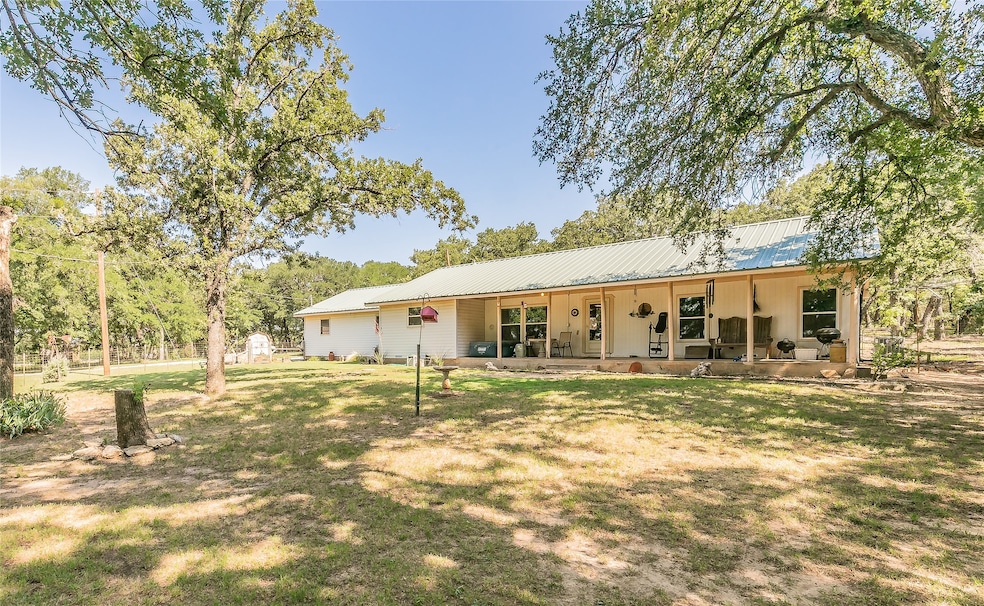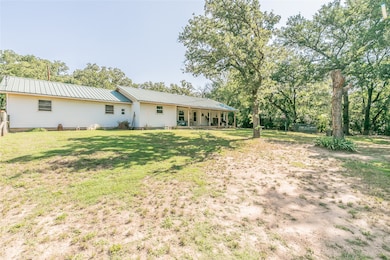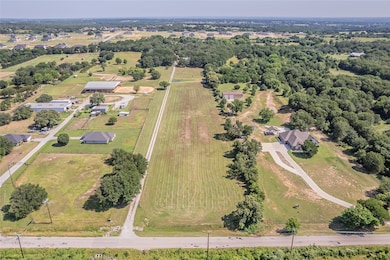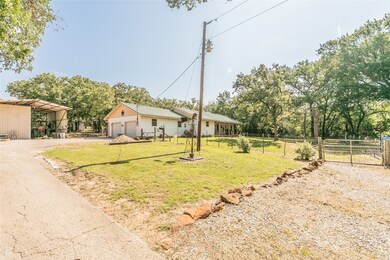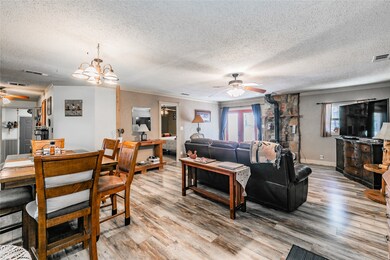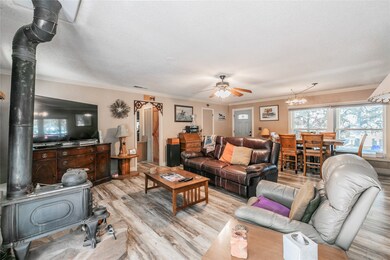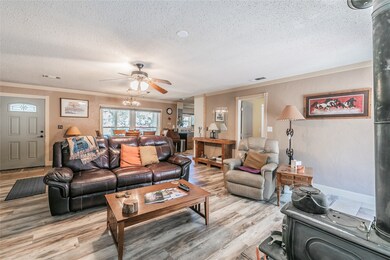
Estimated payment $3,445/month
Highlights
- Popular Property
- Above Ground Pool
- Ranch Style House
- Parking available for a boat
- Wood Burning Stove
- 1 Fireplace
About This Home
The good life awaits you at this gorgeous 7.48 acre farm with endless possibilities for suitability considering the hay pasture positioned before the 3 bedroom, 2 bath, 2 car garage ranch style home, covered RV and boat parking with RV hookups, and a variety of muti-purpose out buildings. Follow the long gravel driveway to the well kept, modest home boasting many desirable features such as a metal roof, an open floor plan, separate primary bedroom and ensuite, generously sized secondary bedrooms, a large laundry room, lots of storage, and updated flooring. Enjoy private tranquility from the substantial covered front porch or the patio out back. The immediate front and back yards have been cross fenced for pets and there is a temporary fence out front for a garden area. Take a dip in the 12'x25' above ground pool with a gas powered heater for early and late season swimming after a quick change in the pool shed appointed with electricity, heat, and air. There are out buildings well suited for the private well, pool accessories, extra storage, hobbies, chickens, gardening, et cetera. The acreage is also well kept, so its ready for your animals and your big dreams. Wear your boots and come walk the fenced property lines and see the many reasons why you should call this place home. We encourage you to sit, listen, and enjoy the view from the front porch. This place is truly special; don't miss your opportunity to own a piece of Texas country!
Last Listed By
Superior Real Estate Group Brokerage Phone: 817-637-6202 License #0704331 Listed on: 06/05/2025
Home Details
Home Type
- Single Family
Est. Annual Taxes
- $1,077
Year Built
- Built in 1978
Lot Details
- 7.48 Acre Lot
- Partially Fenced Property
- Perimeter Fence
- Wire Fence
- Sloped Lot
Parking
- 2 Car Attached Garage
- Side Facing Garage
- Garage Door Opener
- Gravel Driveway
- Additional Parking
- Parking available for a boat
- RV Access or Parking
Home Design
- Ranch Style House
- Traditional Architecture
- Frame Construction
- Metal Roof
- Vinyl Siding
Interior Spaces
- 2,427 Sq Ft Home
- 1 Fireplace
- Wood Burning Stove
- Raised Hearth
- Washer Hookup
Kitchen
- Gas Range
- Dishwasher
Flooring
- Carpet
- Laminate
- Ceramic Tile
Bedrooms and Bathrooms
- 3 Bedrooms
- Walk-In Closet
- 2 Full Bathrooms
Pool
- Above Ground Pool
- Vinyl Pool
Outdoor Features
- Covered patio or porch
- Outdoor Storage
Schools
- Reno Elementary School
- Springtown High School
Farming
- Agricultural
- Pasture
Utilities
- Propane
- Private Sewer
- High Speed Internet
- Cable TV Available
Community Details
- Reno North Addition Subdivision
Listing and Financial Details
- Tax Lot PT 21
- Assessor Parcel Number R000022986
Map
Home Values in the Area
Average Home Value in this Area
Tax History
| Year | Tax Paid | Tax Assessment Tax Assessment Total Assessment is a certain percentage of the fair market value that is determined by local assessors to be the total taxable value of land and additions on the property. | Land | Improvement |
|---|---|---|---|---|
| 2023 | $1,077 | $126,560 | $0 | $0 |
| 2022 | $2,475 | $120,030 | $25,000 | $95,030 |
| 2021 | $2,464 | $120,030 | $25,000 | $95,030 |
| 2020 | $2,234 | $102,390 | $21,260 | $81,130 |
| 2019 | $2,156 | $102,390 | $21,260 | $81,130 |
| 2018 | $1,965 | $78,590 | $10,750 | $67,840 |
| 2017 | $2,051 | $78,590 | $10,750 | $67,840 |
| 2016 | $2,002 | $76,700 | $10,750 | $65,950 |
| 2015 | $1,213 | $76,700 | $10,750 | $65,950 |
| 2014 | $1,679 | $75,880 | $9,010 | $66,870 |
Property History
| Date | Event | Price | Change | Sq Ft Price |
|---|---|---|---|---|
| 06/05/2025 06/05/25 | For Sale | $600,000 | -- | $247 / Sq Ft |
Purchase History
| Date | Type | Sale Price | Title Company |
|---|---|---|---|
| Deed | -- | -- |
Similar Homes in Azle, TX
Source: North Texas Real Estate Information Systems (NTREIS)
MLS Number: 20958680
APN: R000022986
- 1109 Miller Rd
- 105 Rocky Top Ranch Ln
- 120 Rocky Top Ranch Ln
- 518 Cornerstone Ave
- 537 Cornerstone Ave
- 541 Cornerstone Ave
- 313 Monument Place
- 325 Monument Place
- TBD Scenic Wood Dr
- 159 Rocky Top Ranch Ln
- 320 Monument Place
- 1013 Andy Ranch Ct
- 316 Scenic Wood Dr
- 1437 Forest Trail
- 979 E Barry St
- 975 E Barry St
- 6017 Hidden Cir
- TBD Harris Rd
- 13449 Farm To Market Road 730 N
- 1015 Forest Oaks St
