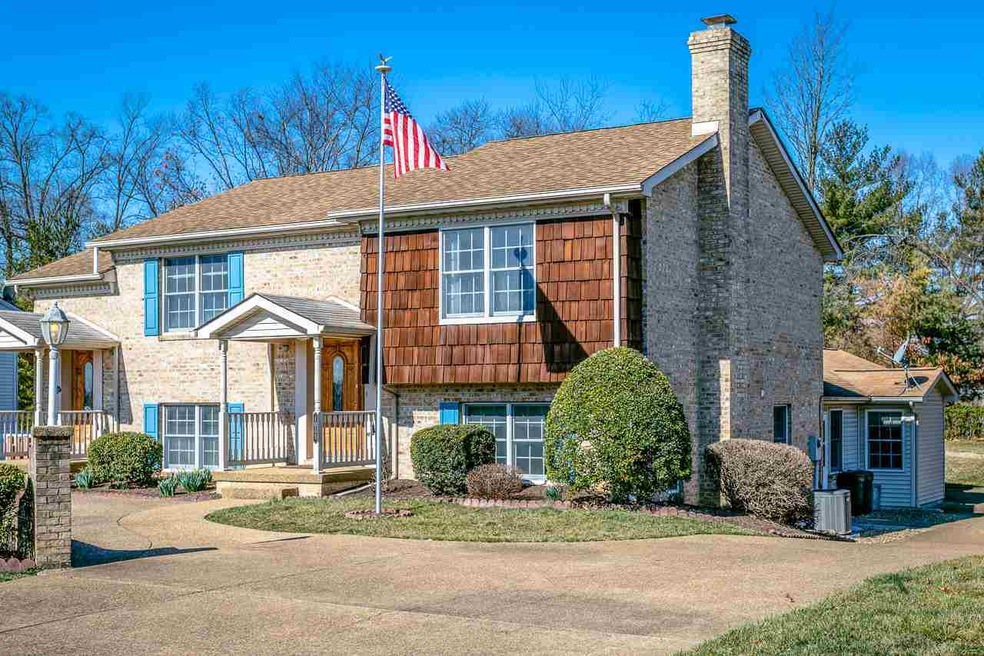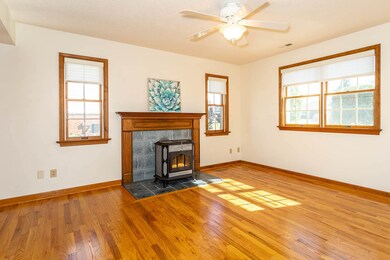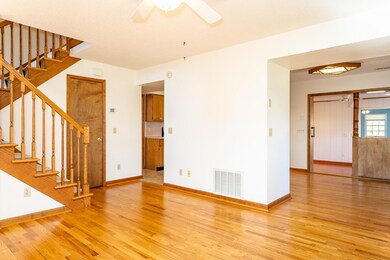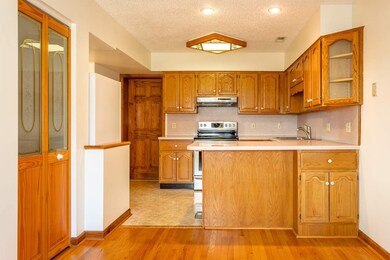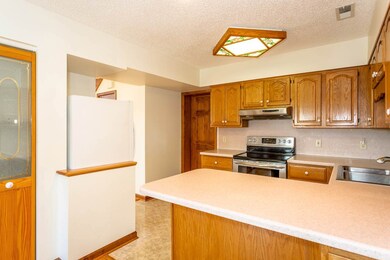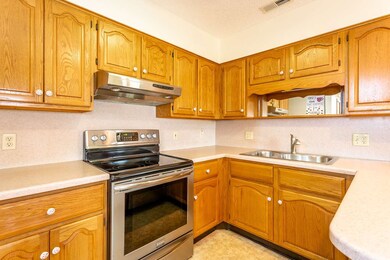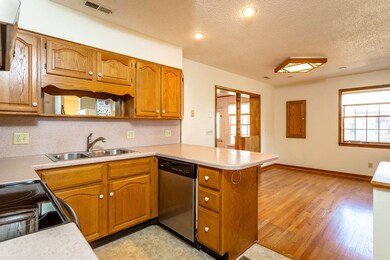
1055 Misty Ct Harrisonburg, VA 22801
Estimated Value: $251,000 - $264,355
Highlights
- Wood Burning Stove
- Living Room with Fireplace
- Main Floor Primary Bedroom
- Spotswood High School Rated A-
- Wood Flooring
- Brick Exterior Construction
About This Home
As of April 2020Unique One Owner Duplex! In fact, it's so special, you just need to see it. Yes, it's a split foyer but it also provides one level living with the side entry and private 1st level master suite. (Laundry is on 2nd level.) The 2nd level includes 2 additional bedrooms and a hall bath with laundry. One bedroom has direct access to the bath. Thoughtfully constructed with quality that shines: brick, hardwood, slate, solid surface counter-tops, etc. The doorway next to the range which opens to the other duplex unit will be closed and a 6' privacy fence will be installed across the end of the carport before settlement ... unless you want both sides? Think about it. Guest space? Gathering space? Investment?
Last Agent to Sell the Property
DEBRA SHOWALTER
Funkhouser Real Estate Group License #0225031737 Listed on: 03/02/2020
Last Buyer's Agent
DEBRA SHOWALTER
Funkhouser Real Estate Group License #0225031737 Listed on: 03/02/2020
Property Details
Home Type
- Multi-Family
Est. Annual Taxes
- $1,289
Year Built
- 1991
Lot Details
- 6,534 Sq Ft Lot
- Partially Fenced Property
Parking
- 1 Carport Space
Home Design
- Duplex
- Split Level Home
- Brick Exterior Construction
- Brick Foundation
- Composition Shingle Roof
- Vinyl Siding
Interior Spaces
- 1,882 Sq Ft Home
- Wood Burning Stove
- Family Room
- Living Room with Fireplace
- Crawl Space
Kitchen
- Breakfast Bar
- Electric Range
- Dishwasher
Flooring
- Wood
- Slate Flooring
- Ceramic Tile
- Vinyl
Bedrooms and Bathrooms
- 3 Bedrooms
- Primary Bedroom on Main
- Primary bathroom on main floor
Laundry
- Dryer
- Washer
Outdoor Features
- Storage Shed
Utilities
- Central Air
- Heat Pump System
Listing and Financial Details
- Assessor Parcel Number 125G-(6)-L4B
Ownership History
Purchase Details
Home Financials for this Owner
Home Financials are based on the most recent Mortgage that was taken out on this home.Similar Homes in Harrisonburg, VA
Home Values in the Area
Average Home Value in this Area
Purchase History
| Date | Buyer | Sale Price | Title Company |
|---|---|---|---|
| Borton Mckenna | $170,555 | None Available |
Mortgage History
| Date | Status | Borrower | Loan Amount |
|---|---|---|---|
| Open | Borton Mckenna | $134,400 | |
| Closed | Borton Mckenna | $134,400 | |
| Previous Owner | Nicosia Angelo L | $148,000 |
Property History
| Date | Event | Price | Change | Sq Ft Price |
|---|---|---|---|---|
| 04/21/2020 04/21/20 | Sold | $229,500 | 0.0% | $122 / Sq Ft |
| 03/03/2020 03/03/20 | Pending | -- | -- | -- |
| 03/02/2020 03/02/20 | For Sale | $229,500 | -- | $122 / Sq Ft |
Tax History Compared to Growth
Tax History
| Year | Tax Paid | Tax Assessment Tax Assessment Total Assessment is a certain percentage of the fair market value that is determined by local assessors to be the total taxable value of land and additions on the property. | Land | Improvement |
|---|---|---|---|---|
| 2024 | $1,289 | $189,500 | $33,000 | $156,500 |
| 2023 | $1,289 | $189,500 | $33,000 | $156,500 |
| 2022 | $1,289 | $189,500 | $33,000 | $156,500 |
| 2021 | $1,086 | $146,700 | $33,000 | $113,700 |
| 2020 | $1,086 | $146,700 | $33,000 | $113,700 |
| 2019 | $1,086 | $146,700 | $33,000 | $113,700 |
| 2018 | $1,086 | $146,700 | $33,000 | $113,700 |
| 2017 | $1,058 | $143,000 | $33,000 | $110,000 |
| 2016 | $1,001 | $143,000 | $33,000 | $110,000 |
| 2015 | $958 | $143,000 | $33,000 | $110,000 |
| 2014 | $915 | $143,000 | $33,000 | $110,000 |
Agents Affiliated with this Home
-
D
Seller's Agent in 2020
DEBRA SHOWALTER
Funkhouser Real Estate Group
(540) 578-0222
Map
Source: Harrisonburg-Rockingham Association of REALTORS®
MLS Number: 600894
APN: 125G-6-L4A
- 2090 Annandale Ct
- 2555 Greenport Dr
- 2516 Greenport Dr
- 1098 Robin Hood Ct
- 2119 Fieldale Place
- 1156 Springfield Dr
- 1217 Windsor Rd
- 1227 Woodcrest Cir
- 872 Camelot Ln
- 2387 King Arthurs Ct
- 710 Merlins Way
- 2330 Wishing Well Ct
- 2319 Kendall Ln
- 728 Foley Rd
- 3010 Woodberry Cir
- 1583 Ridgedale Rd
- TBD Autumn Ln
- 2890 Crystal Spring Ln
- 2894 Cullison Ct
- 2875 Barrington Dr
