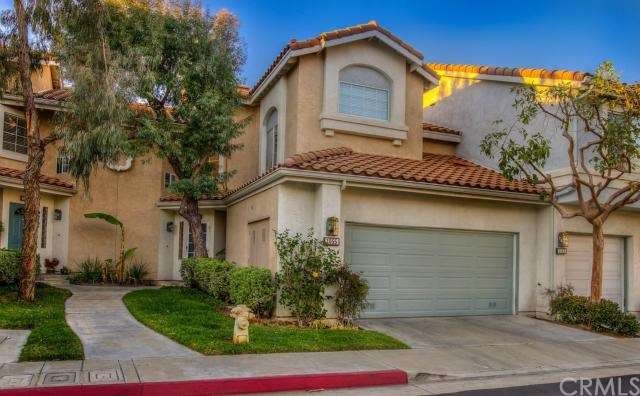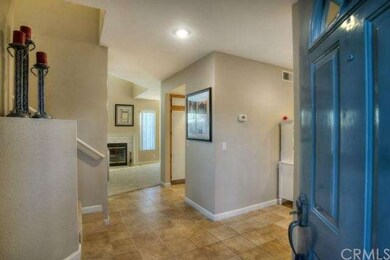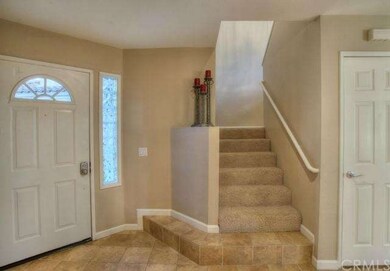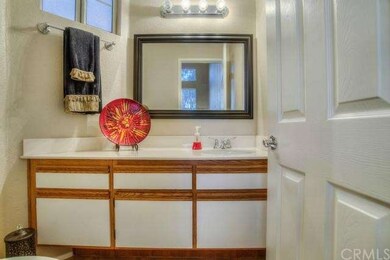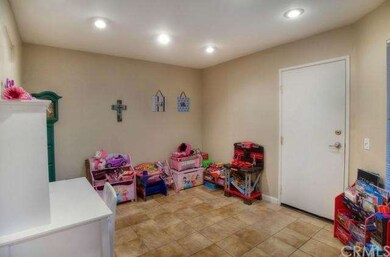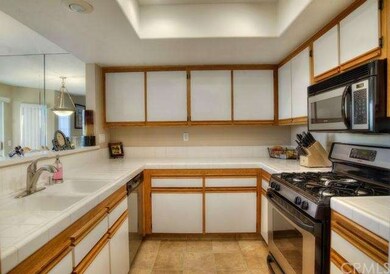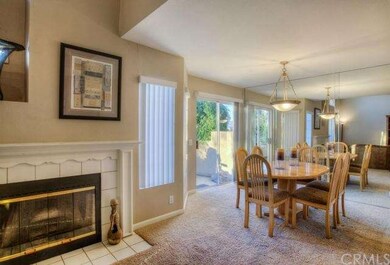
1055 S Sundance Dr Unit 120 Anaheim, CA 92808
Anaheim Hills NeighborhoodHighlights
- In Ground Pool
- Two Primary Bedrooms
- City Lights View
- Canyon Rim Elementary Rated A-
- Gated Community
- Cathedral Ceiling
About This Home
As of March 2015Located in the very desired gated community of Viewpointe in Anaheim Hills, this preferred larger unit boasts 2 spacious bedrooms and 3 bathrooms. Both bedrooms have walk-in closets and their own attached bathrooms. This home also features a den or study, an attached 2-car garage, fireplace and stainless steel appliances in the kitchen. Enjoy jaw dropping views of the city, mountains and gorgeous sunsets as you relax on the private patio or from the beautiful master bedroom. The Viewpointe community also includes a large swimming pool and jacuzzi that is within walking distance and perfect for entertaining guests or just relaxing on a hot summer day!
Property Details
Home Type
- Condominium
Est. Annual Taxes
- $5,756
Year Built
- Built in 1989
HOA Fees
- $315 Monthly HOA Fees
Parking
- 2 Car Garage
- Front Facing Garage
- On-Street Parking
Property Views
- City Lights
- Canyon
- Hills
Home Design
- Spanish Tile Roof
- Stucco
Interior Spaces
- 1,460 Sq Ft Home
- Cathedral Ceiling
- Living Room with Fireplace
- Home Office
Kitchen
- Gas Range
- Free-Standing Range
- Dishwasher
Flooring
- Carpet
- Tile
Bedrooms and Bathrooms
- 2 Bedrooms
- All Upper Level Bedrooms
- Double Master Bedroom
- Walk-In Closet
Laundry
- Laundry Room
- Laundry in Garage
Pool
- In Ground Pool
- Spa
- Fence Around Pool
Outdoor Features
- Enclosed Patio or Porch
- Exterior Lighting
Schools
- Canyon Rim Elementary School
- El Rancho Middle School
- Canyon High School
Additional Features
- Two or More Common Walls
- Forced Air Heating and Cooling System
Listing and Financial Details
- Tax Lot 3
- Tax Tract Number 12700
- Assessor Parcel Number 93639163
Community Details
Overview
- 44 Units
- Tpms Association, Phone Number (714) 557-5900
Recreation
- Community Pool
- Community Spa
Security
- Gated Community
Ownership History
Purchase Details
Home Financials for this Owner
Home Financials are based on the most recent Mortgage that was taken out on this home.Purchase Details
Home Financials for this Owner
Home Financials are based on the most recent Mortgage that was taken out on this home.Purchase Details
Home Financials for this Owner
Home Financials are based on the most recent Mortgage that was taken out on this home.Purchase Details
Home Financials for this Owner
Home Financials are based on the most recent Mortgage that was taken out on this home.Purchase Details
Purchase Details
Purchase Details
Home Financials for this Owner
Home Financials are based on the most recent Mortgage that was taken out on this home.Purchase Details
Home Financials for this Owner
Home Financials are based on the most recent Mortgage that was taken out on this home.Purchase Details
Home Financials for this Owner
Home Financials are based on the most recent Mortgage that was taken out on this home.Purchase Details
Home Financials for this Owner
Home Financials are based on the most recent Mortgage that was taken out on this home.Similar Homes in the area
Home Values in the Area
Average Home Value in this Area
Purchase History
| Date | Type | Sale Price | Title Company |
|---|---|---|---|
| Grant Deed | -- | Pacific Coast Title | |
| Grant Deed | $437,000 | Orange Coast Title Co | |
| Grant Deed | -- | First American Title Company | |
| Grant Deed | $321,000 | Equity Title Company | |
| Interfamily Deed Transfer | -- | Fidelity National Title Ins | |
| Grant Deed | -- | -- | |
| Interfamily Deed Transfer | -- | Fidelity National Title Co | |
| Grant Deed | $180,000 | Chicago Title | |
| Interfamily Deed Transfer | -- | -- | |
| Interfamily Deed Transfer | -- | Old Republic Title Company |
Mortgage History
| Date | Status | Loan Amount | Loan Type |
|---|---|---|---|
| Open | $318,978 | New Conventional | |
| Closed | $345,633 | New Conventional | |
| Previous Owner | $415,150 | New Conventional | |
| Previous Owner | $247,000 | New Conventional | |
| Previous Owner | $280,749 | FHA | |
| Previous Owner | $197,500 | Unknown | |
| Previous Owner | $196,100 | Unknown | |
| Previous Owner | $30,000 | Unknown | |
| Previous Owner | $169,782 | FHA | |
| Previous Owner | $170,362 | FHA | |
| Previous Owner | $85,000 | No Value Available |
Property History
| Date | Event | Price | Change | Sq Ft Price |
|---|---|---|---|---|
| 08/07/2025 08/07/25 | For Sale | $850,000 | +94.5% | $582 / Sq Ft |
| 03/05/2015 03/05/15 | Sold | $437,000 | +1.9% | $299 / Sq Ft |
| 01/27/2015 01/27/15 | Pending | -- | -- | -- |
| 01/24/2015 01/24/15 | For Sale | $429,000 | -- | $294 / Sq Ft |
Tax History Compared to Growth
Tax History
| Year | Tax Paid | Tax Assessment Tax Assessment Total Assessment is a certain percentage of the fair market value that is determined by local assessors to be the total taxable value of land and additions on the property. | Land | Improvement |
|---|---|---|---|---|
| 2025 | $5,756 | $525,205 | $351,274 | $173,931 |
| 2024 | $5,756 | $514,907 | $344,386 | $170,521 |
| 2023 | $5,627 | $504,811 | $337,633 | $167,178 |
| 2022 | $5,516 | $494,913 | $331,013 | $163,900 |
| 2021 | $5,362 | $485,209 | $324,522 | $160,687 |
| 2020 | $5,385 | $480,234 | $321,194 | $159,040 |
| 2019 | $5,318 | $470,818 | $314,896 | $155,922 |
| 2018 | $5,237 | $461,587 | $308,722 | $152,865 |
| 2017 | $5,022 | $452,537 | $302,669 | $149,868 |
| 2016 | $4,925 | $443,664 | $296,734 | $146,930 |
| 2015 | $4,309 | $386,829 | $220,226 | $166,603 |
| 2014 | $4,251 | $379,252 | $215,912 | $163,340 |
Agents Affiliated with this Home
-
Shawn Faramarzi

Seller's Agent in 2025
Shawn Faramarzi
Bullock Russell RE Services
(949) 292-4462
58 Total Sales
-
Joel Kott

Seller's Agent in 2015
Joel Kott
Kott & Company, Inc.
(714) 772-7000
10 in this area
63 Total Sales
Map
Source: California Regional Multiple Listing Service (CRMLS)
MLS Number: OC15016240
APN: 936-391-63
- 1005 S Rising Sun Ct
- 1031 S Sundance Dr Unit 112
- 1033 S Dewcrest Dr
- 1057 S Dewcrest Dr Unit 66
- 1060 S Highridge Ct
- 1063 S Taylor Ct
- 1095 S San Marino Way
- 1032 S Windy Ridge Ct
- 1019 S Stresa Way
- 1041 S San Marino Way
- 8035 E Treeview Ct
- 1040 S Summer Breeze Ln
- 1153 S Positano Ave
- 7912 E Monte Carlo Ave
- 7919 E Monte Carlo Ave
- 0 None Unit IG24141451
- 7217 E Columbus Dr
- 1041 S Positano Ave
- 7750 E Portofino Ave
- 1010 S Gibraltar Ave Unit 375
