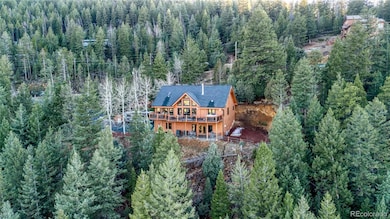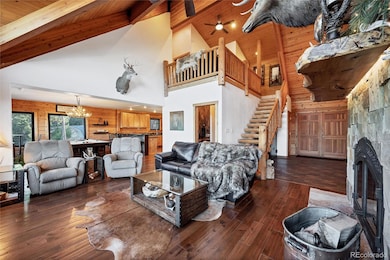1055 Saddleback Dr Evergreen, CO 80439
Floyd Hill NeighborhoodEstimated payment $6,639/month
Highlights
- Spa
- Open Floorplan
- Fireplace in Primary Bedroom
- 4.14 Acre Lot
- Mountain View
- Deck
About This Home
Quintessential Mountain Home in Saddleback Ridge Estates on Floyd Hill. Unforgettable Views From Every Room in this Gorgeous Secluded and Private 4 Bedroom, 4 Bath Home nestled over 4+ Acres. Vaulted Ceilings, Open Floorplan, 2 MasterSuites with the true Colorado Mountain Feel. Large, Heated 4 Car Garage with a Workshop. Unlimited Driveway Space to utilize for Parking or a 2nd access to Saddleback Drive. West-Facing Garage Access with enough space to turn any vehicle around and exit with ease, including a 32ft RV. The Attention To Detail can be seen Throughout this Entire Property! Love the Decor? Perfect! All Furniture is NEGOTIABLE! PRIME LOCATION! Easy commute with Paved Roads & only Minutes from I70 for hitting the slopes or a game in Denver. Whether a Forever Home or a place to utilize as a VRBO, you won't go wrong. Located Minutes from Idaho Springs for a "Tourist Feel", Blackhawk for those gambling fixes or a relaxing day in the Heart of Evergreen amongst your neighbors. You are nestled in the middle of all 3 and a quick trip away from all your favorite ski towns. THIS PROPERTY DOES BELONG TO AN HOA. It is $35 PER YEAR. Self-Managed. 303-567-2540 Is the HOA number. Property will be removed from MLS if not snagged quick! Do not miss your opportunity to a Lifetime of Peaceful, Exquisite and Convenient Living!
Listing Agent
J.Z. Realty Brokerage Email: jzeesrealty@gmail.com License #100050744 Listed on: 04/16/2025
Home Details
Home Type
- Single Family
Est. Annual Taxes
- $4,916
Year Built
- Built in 1999 | Remodeled
Lot Details
- 4.14 Acre Lot
- Open Space
- West Facing Home
- Secluded Lot
- Mountainous Lot
- Many Trees
- Private Yard
- Property is zoned MR-1
Parking
- 4 Car Attached Garage
- Heated Garage
- Insulated Garage
- Tandem Parking
- 1 RV Parking Space
Property Views
- Mountain
- Meadow
Home Design
- Mountain Contemporary Architecture
- Slab Foundation
- Composition Roof
- Wood Siding
- Radon Mitigation System
Interior Spaces
- 2-Story Property
- Open Floorplan
- Vaulted Ceiling
- Ceiling Fan
- Skylights
- Gas Log Fireplace
- Double Pane Windows
- Window Treatments
- Family Room with Fireplace
- 3 Fireplaces
- Living Room with Fireplace
- Dining Room
- Home Office
Kitchen
- Eat-In Kitchen
- Double Self-Cleaning Oven
- Microwave
- Dishwasher
- Granite Countertops
- Disposal
Flooring
- Wood
- Laminate
- Tile
Bedrooms and Bathrooms
- Fireplace in Primary Bedroom
- Walk-In Closet
Laundry
- Laundry Room
- Dryer
- Washer
Finished Basement
- Walk-Out Basement
- Basement Fills Entire Space Under The House
- 1 Bedroom in Basement
Home Security
- Radon Detector
- Carbon Monoxide Detectors
- Fire and Smoke Detector
Eco-Friendly Details
- Smoke Free Home
Outdoor Features
- Spa
- Deck
- Covered Patio or Porch
Schools
- King Murphy Elementary School
- Clear Creek Middle School
- Clear Creek High School
Utilities
- Forced Air Heating and Cooling System
- Humidifier
- Heating System Uses Propane
- 220 Volts
- 220 Volts in Garage
- Gas Water Heater
- Septic Tank
- High Speed Internet
Community Details
- No Home Owners Association
- Saddleback Ridge Estates Subdivision
Listing and Financial Details
- Exclusions: Seller's Personal Property. All Furniture is Negotiable otherwise, excluded.
- Assessor Parcel Number 1963-034-02-008
Map
Home Values in the Area
Average Home Value in this Area
Tax History
| Year | Tax Paid | Tax Assessment Tax Assessment Total Assessment is a certain percentage of the fair market value that is determined by local assessors to be the total taxable value of land and additions on the property. | Land | Improvement |
|---|---|---|---|---|
| 2021 | $3,878 | $54,180 | $4,430 | $49,750 |
| 2020 | $3,288 | $48,880 | $4,430 | $44,450 |
| 2019 | $3,276 | $48,880 | $4,430 | $44,450 |
| 2018 | $2,993 | $46,050 | $4,460 | $41,590 |
| 2017 | $3,130 | $46,050 | $4,460 | $41,590 |
| 2016 | -- | $40,040 | $5,440 | $34,600 |
| 2015 | -- | $40,040 | $5,440 | $34,600 |
| 2014 | -- | $37,210 | $5,440 | $31,770 |
Property History
| Date | Event | Price | List to Sale | Price per Sq Ft |
|---|---|---|---|---|
| 10/31/2025 10/31/25 | Price Changed | $1,190,000 | -4.8% | $365 / Sq Ft |
| 09/18/2025 09/18/25 | Price Changed | $1,250,000 | -2.0% | $383 / Sq Ft |
| 08/13/2025 08/13/25 | Price Changed | $1,275,000 | -1.8% | $391 / Sq Ft |
| 06/25/2025 06/25/25 | Price Changed | $1,299,000 | -1.6% | $398 / Sq Ft |
| 06/04/2025 06/04/25 | Price Changed | $1,320,000 | -1.5% | $404 / Sq Ft |
| 04/16/2025 04/16/25 | For Sale | $1,340,000 | -- | $411 / Sq Ft |
Purchase History
| Date | Type | Sale Price | Title Company |
|---|---|---|---|
| Warranty Deed | $602,000 | Land Title Guarantee Company | |
| Warranty Deed | $585,000 | First American Title Ins Co |
Mortgage History
| Date | Status | Loan Amount | Loan Type |
|---|---|---|---|
| Open | $60,200 | Credit Line Revolving | |
| Open | $481,600 | Adjustable Rate Mortgage/ARM | |
| Previous Owner | $87,750 | Credit Line Revolving | |
| Previous Owner | $468,000 | Purchase Money Mortgage |
Source: REcolorado®
MLS Number: 4308904
APN: 1963-034-02-008
- 0 Elk Valley Dr Unit REC6161122
- 0 Elk Valley Dr Unit 12 REC4725873
- 535 Elk Valley Dr
- 000 Saddleback Dr Unit 3
- 100 Halter Way
- Tbd Clear Creek Rd
- 0 Clear Creek Rd
- 290 Elk Valley Dr
- 900 Elk Valley Dr
- 1810 Saddleback Dr
- 730 Clear Creek Rd
- 799 Clear Creek Rd
- 76 Ponderosa Place Unit 285 & 288
- 180 Outpost Ln
- 1697 Packsaddle Trail
- 1295 Hy Vu Dr
- TBD Clear Creek Rd
- 00 Saddleback Dr Unit 2
- 1096 Aspen Dr
- 900 Sawmill Creek Rd
- 114 Forest Dr
- 190 Circle Dr
- 3107 Riverside Dr
- 2800 Miner St
- 626 Pines Slope Rd
- 31192 Black Eagle Dr Unit 302
- 30243 Pine Crest Dr
- 440 Powder Run Dr
- 30803 Hilltop Dr
- 5981 Virginia Canyon Rd
- 37 Forest Hill Rd
- 206 E Dory Dr
- 24140 US Highway 40
- 23646 Genesee Village Rd
- 5432 Maggie Ln
- 228 Bellvue Dr
- 1410 8th St
- 1170 Newstar Way
- 303 Jackson Dr
- 1175 Newstar Way







