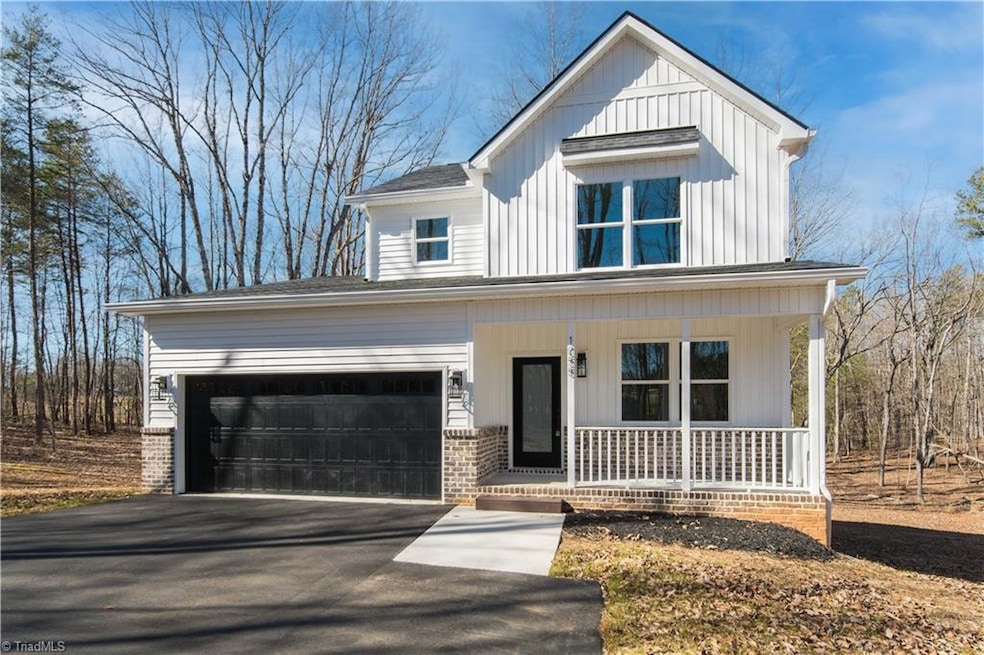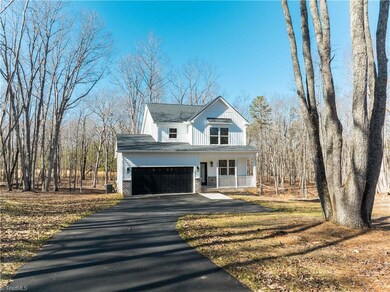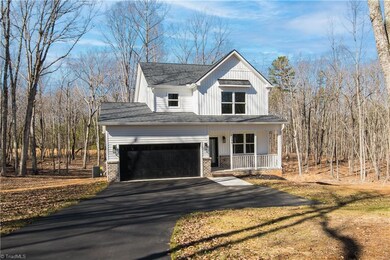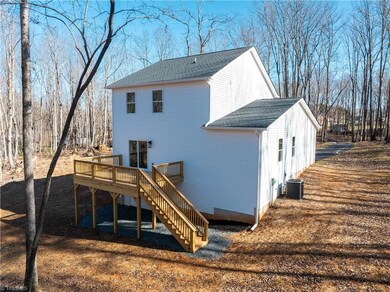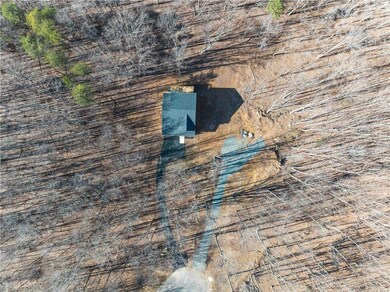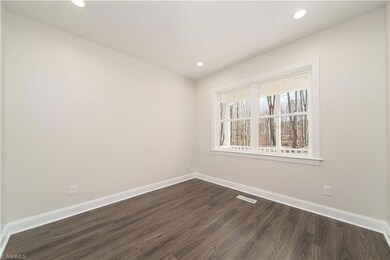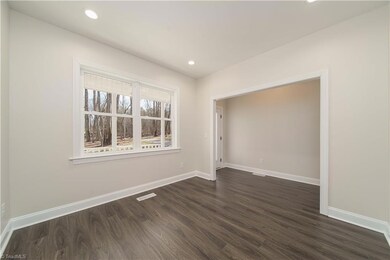Escape to the tranquil countryside with this stunning new 2-story home by Fine Line Homes! The Lockport seamlessly blends modern design with farmhouse charm, offering a spacious and comfortable living experience on a sprawling over an acre lot nestled in a peaceful cul-de-sac. Imagine waking up to serene country views every morning! Inside, the main level is thoughtfully designed with a convenient pocket office, a bedroom, and a full bathroom, leading into an expansive open kitchen – perfect for entertaining. Step outside onto the large deck and soak in the picturesque scenery. Upstairs, your private primary suite awaits, featuring a gorgeous ensuite bathroom and the ultimate convenience: direct access to the laundry room! Enjoy the peace of mind that comes with a brand new home and included warranty. Plus, benefit from lower county taxes! Includes parcels: 6955-05-3109, 6955-05-4260,1 ac of 6955-04-2941 House on lot 6 +/- 1.02 acres, lot 5 +/-1.01 , lot 7 +/--1.00

