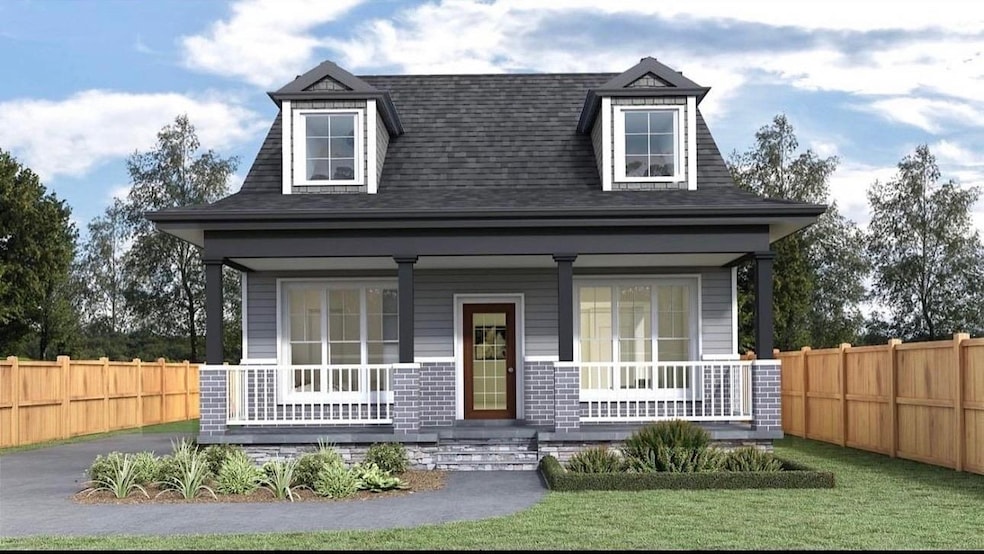
1055 Shaw Place Memphis, TN 38126
South Memphis NeighborhoodEstimated payment $1,263/month
Highlights
- Updated Kitchen
- Great Room
- Some Wood Windows
- Contemporary Architecture
- Den
- Porch
About This Home
Qualified buyers may receive up to $25,000 in assistance with approved lenders and programs. Great opportunity for buyers seeking affordability with support. These homes feature 10 ft ceilings throughout, 1400–1600 sq ft of well-designed living space, durable tile flooring, stainless steel appliances, kitchen islands with pendant lighting, energy-efficient windows and doors, and concrete driveways. This community blends affordable luxury with modern elegance. There is still time to select your lot and customize your finishes. Whether you're a first-time homebuyer or looking to downsize without compromising style, Shaw Place offers the perfect blend of comfort, convenience, and quality craftsmanship. Don’t miss this rare opportunity Seller open to lease purchase! Don’t miss this rare opportunity to live in the beautiful Shaw Development with flexible terms—buy now or lease while you prepare to own. Call today!
Home Details
Home Type
- Single Family
Year Built
- Built in 2025 | Under Construction
Lot Details
- 6,970 Sq Ft Lot
- Lot Dimensions are 50x147
- Level Lot
Parking
- Driveway
Home Design
- Contemporary Architecture
- Slab Foundation
- Composition Shingle Roof
Interior Spaces
- 1,400-1,599 Sq Ft Home
- 1-Story Property
- Smooth Ceilings
- Ceiling height of 9 feet or more
- Some Wood Windows
- Great Room
- Den
- Library
- Tile Flooring
- Storm Windows
Kitchen
- Updated Kitchen
- Oven or Range
- Dishwasher
- Disposal
Bedrooms and Bathrooms
- 3 Main Level Bedrooms
- Walk-In Closet
- 2 Full Bathrooms
Additional Features
- Porch
- Central Heating and Cooling System
Community Details
- Goodman Blk E Subdivision
Listing and Financial Details
- Assessor Parcel Number 025034 00009
Map
Home Values in the Area
Average Home Value in this Area
Tax History
| Year | Tax Paid | Tax Assessment Tax Assessment Total Assessment is a certain percentage of the fair market value that is determined by local assessors to be the total taxable value of land and additions on the property. | Land | Improvement |
|---|---|---|---|---|
| 2025 | -- | $1,750 | $1,750 | -- |
| 2024 | $30 | -- | -- | -- |
| 2023 | $53 | $875 | $875 | $0 |
| 2022 | $53 | $875 | $875 | $0 |
| 2021 | $54 | $875 | $875 | $0 |
| 2020 | $63 | $875 | $875 | $0 |
| 2019 | $63 | $875 | $875 | $0 |
| 2018 | $63 | $875 | $875 | $0 |
| 2017 | $36 | $875 | $875 | $0 |
| 2016 | $38 | $875 | $0 | $0 |
| 2014 | -- | $0 | $0 | $0 |
Property History
| Date | Event | Price | Change | Sq Ft Price |
|---|---|---|---|---|
| 08/05/2025 08/05/25 | For Sale | $230,000 | 0.0% | $164 / Sq Ft |
| 07/23/2025 07/23/25 | Off Market | $230,000 | -- | -- |
| 04/12/2025 04/12/25 | For Sale | $230,000 | -- | $164 / Sq Ft |
Purchase History
| Date | Type | Sale Price | Title Company |
|---|---|---|---|
| Quit Claim Deed | -- | None Listed On Document | |
| Quit Claim Deed | $3,500 | None Listed On Document | |
| Quit Claim Deed | $200 | None Available | |
| Deed | $5,950 | -- |
Mortgage History
| Date | Status | Loan Amount | Loan Type |
|---|---|---|---|
| Open | $176,250 | Construction |
Similar Homes in Memphis, TN
Source: Memphis Area Association of REALTORS®
MLS Number: 10194193
APN: 02-5034-0-0009
- 1069 Shaw Place
- 1087 S Orleans St
- 1060 S Lauderdale St
- 595 Stephens Place
- 612 Edith Ave
- 573 Stephens Place
- 613 Wicks Ave
- 925 Ford Place
- 598 Williams Ave
- 714 Williams Ave
- 0 Edith Ave
- 488 Laclede Ave
- 811 Porter St
- 1272 S Orleans St
- 487 Williams Ave
- 979 Wellington St
- 971 S Wellington St
- 729 Mississippi Blvd
- 813 Coahoma Place
- 1533 S Orleans St
- 1024 S Wellington St Unit 4
- 1248 Greenwood St
- 1672 Carnegie St Unit 2: see note
- 707-747 Linden Yard Dr
- 336 S Dudley St Unit 2
- 972 Peabody Ave
- 1263 Agnes Place
- 1210 Dorothy Place
- 1393 Michigan St
- 1397 Michigan St
- 1726 S Orleans St
- 9 E Carolina Ave
- 1300 Goodbar Ave
- 1162 Peabody Ave Unit 4
- 1162 Peabody Ave Unit 3
- 1162 Peabody Ave Unit 2
- 1162 Peabody Ave Unit 1
- 1162 Peabody Ave Unit 12
- 1162 Peabody Ave Unit 11
- 1162 Peabody Ave Unit 8
