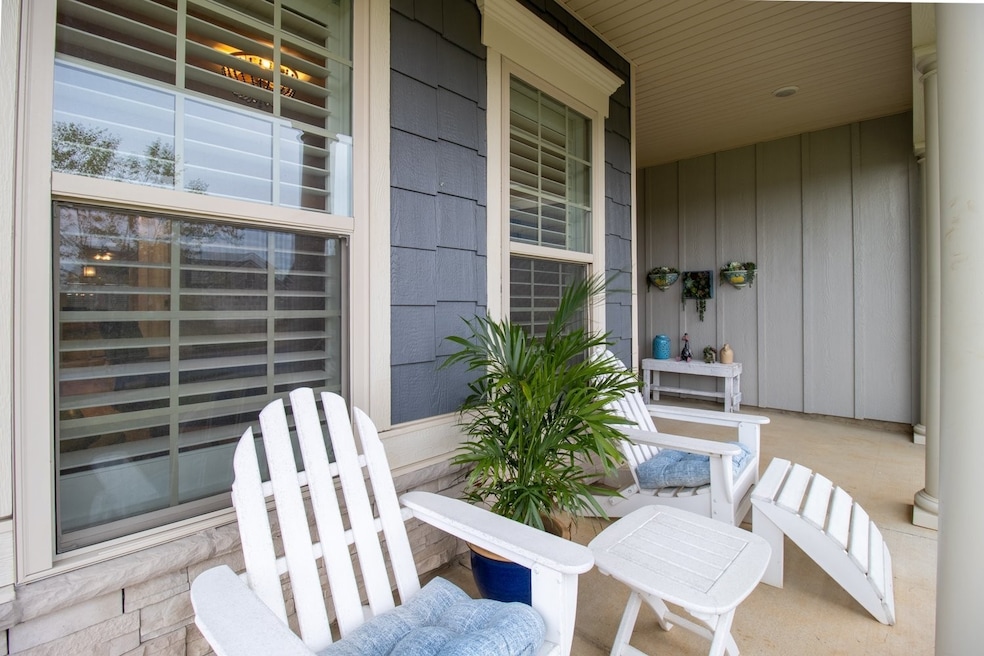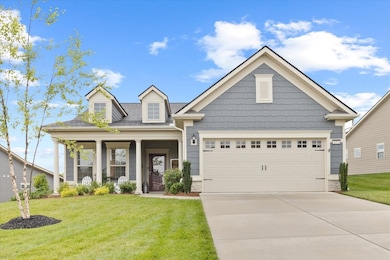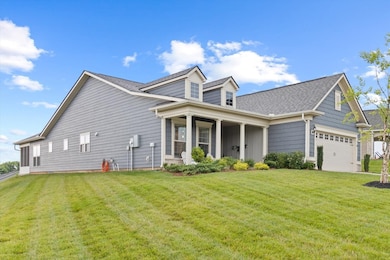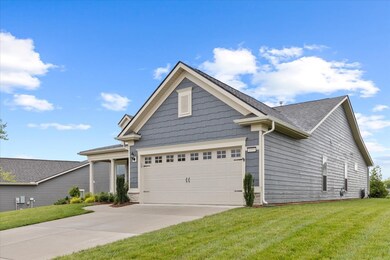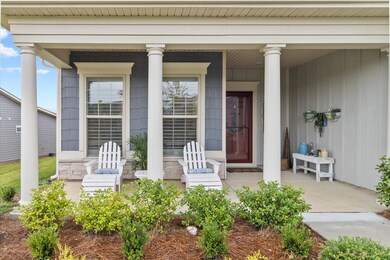1055 Sumner Grove Spring Hill, TN 37174
Estimated payment $4,639/month
Highlights
- Fitness Center
- Open Floorplan
- Great Room with Fireplace
- Active Adult
- Clubhouse
- Screened Porch
About This Home
Welcome to 1055 Sumner Grove, where upscale design meets effortless living in the heart of Spring Hill’s most sought-after 55+ community—Southern Springs by Del Webb. This thoughtfully designed home blends elegance, comfort, and convenience with a layout that’s as functional as it is beautiful, surrounded by world-class amenities in a vibrant, active adult neighborhood. From the moment you arrive, the oversized front porch invites you to slow down and enjoy the charm of Tennessee mornings with a cup of coffee or an evening sunset with a glass of wine. Every inch of this residence speaks to refined taste and luxurious upgrades, setting it apart from the ordinary.Step inside and discover luxury laminate flooring that flows seamlessly throughout the home, offering both timeless beauty and easy maintenance. The open-concept floor plan creates an effortless flow between the living, dining, and kitchen areas, perfect for entertaining guests or enjoying a quiet evening at home. At the heart of the home, the chef’s kitchen is a true showstopper. Featuring an oversized island with seating and storage, stainless steel appliances, gas cooktop, and sleek finishes, this space was designed to impress. Rich cabinetry, modern hardware, and custom plantation shutters add a sophisticated touch, while ample natural light floods the space, creating warmth and brightness throughout. The spacious living area offers the perfect setting for gatherings large or small, anchored by a cozy gas fireplace that adds ambiance and charm during cooler months. Whether you're hosting holiday celebrations or enjoying a peaceful evening, this home adapts beautifully to your lifestyle.Step outside into your own private sanctuary with an enclosed patio—ideal for year-round enjoyment—and an additional open-air patio, perfect for dining al fresco or basking in the sun with a good book. The outdoor living spaces are both functional and serene, with privacy and low-maintenance landscaping .
Listing Agent
eXp Realty Brokerage Phone: 6157274777 License #314387 Listed on: 09/30/2025

Home Details
Home Type
- Single Family
Est. Annual Taxes
- $3,393
Year Built
- Built in 2021
Lot Details
- 0.26 Acre Lot
- Level Lot
- Irrigation
HOA Fees
- $299 Monthly HOA Fees
Parking
- 2 Car Attached Garage
- Front Facing Garage
Home Design
- Cottage
- Brick Exterior Construction
- Asphalt Roof
- Hardboard
Interior Spaces
- 2,360 Sq Ft Home
- Property has 1 Level
- Open Floorplan
- Ceiling Fan
- Gas Fireplace
- Plantation Shutters
- Entrance Foyer
- Great Room with Fireplace
- Combination Dining and Living Room
- Screened Porch
- Washer and Electric Dryer Hookup
Kitchen
- Double Oven
- Microwave
- Ice Maker
- Dishwasher
- Kitchen Island
- Disposal
Flooring
- Laminate
- Tile
Bedrooms and Bathrooms
- 3 Main Level Bedrooms
- 2 Full Bathrooms
- Double Vanity
Home Security
- Carbon Monoxide Detectors
- Fire and Smoke Detector
Outdoor Features
- Patio
Schools
- Battle Creek Elementary School
- Battle Creek Middle School
- Spring Hill High School
Utilities
- Central Heating and Cooling System
- Heating System Uses Natural Gas
- Underground Utilities
- High Speed Internet
- Satellite Dish
- Cable TV Available
Listing and Financial Details
- Assessor Parcel Number 028P E 04500 000
Community Details
Overview
- Active Adult
- $3,588 One-Time Secondary Association Fee
- Association fees include ground maintenance, recreation facilities
- Southern Springs Ph 7 Subdivision
Amenities
- Clubhouse
Recreation
- Tennis Courts
- Fitness Center
- Community Pool
- Dog Park
- Trails
Map
Home Values in the Area
Average Home Value in this Area
Tax History
| Year | Tax Paid | Tax Assessment Tax Assessment Total Assessment is a certain percentage of the fair market value that is determined by local assessors to be the total taxable value of land and additions on the property. | Land | Improvement |
|---|---|---|---|---|
| 2024 | $4,894 | $128,100 | $22,500 | $105,600 |
| 2023 | $4,894 | $128,100 | $22,500 | $105,600 |
| 2022 | $3,394 | $128,100 | $22,500 | $105,600 |
| 2021 | $589 | $18,750 | $18,750 | $0 |
Property History
| Date | Event | Price | List to Sale | Price per Sq Ft | Prior Sale |
|---|---|---|---|---|---|
| 09/30/2025 09/30/25 | For Sale | $769,900 | +31.6% | $326 / Sq Ft | |
| 12/10/2021 12/10/21 | Sold | $584,960 | 0.0% | $257 / Sq Ft | View Prior Sale |
| 09/25/2021 09/25/21 | Pending | -- | -- | -- | |
| 09/25/2021 09/25/21 | For Sale | $584,960 | -- | $257 / Sq Ft |
Purchase History
| Date | Type | Sale Price | Title Company |
|---|---|---|---|
| Special Warranty Deed | $584,960 | Attorneys Title Company Inc |
Source: Realtracs
MLS Number: 3006067
APN: 028P-E-045.00
- 2061 Hardin Place
- 1805 Humphreys Glen
- 141 Tipton Pass
- 1027 Coffee Ridge
- 1106 Davidson Walk
- 1121 Davidson Walk
- 1514 Bledsoe Knoll
- 1763 Humphreys Glen
- 1753 Humphreys Glen
- 700 Clay Ct
- 1217 Del Webb Blvd
- 1331 Madison Ln
- 2237 Henderson Dr
- 2124 Loudon Hill
- 0 Kedron Rd Unit RTC2820921
- 0 Kedron Rd Unit RTC2825329
- 1009 Old Kedron Rd
- 2036 Sparrow St
- 3848 Kedron Rd
- 4020 Rampart Way
- 4020 Chartwell Ct
- 315 Columns Way
- 6017 Chickadee Cir
- 200 Kedron Pkwy
- 6033 Lori Anne Dr
- 651 Birdie Dr
- 8002 Starling Ct
- 1509 Winter Ct
- 1419 Weston Ln
- 432 Creekside Ln
- 1024 Daniel Ln
- 1028 Daniel Ln
- 363 Casper Dr
- 1038 Vanguard Dr
- 3085 Commonwealth Dr
- 258 Grand Ave Unit C
- 531 Mickelson Way
- 100 John Green Place
- 1024 Vanguard Dr
- 1056 Countess Ln
