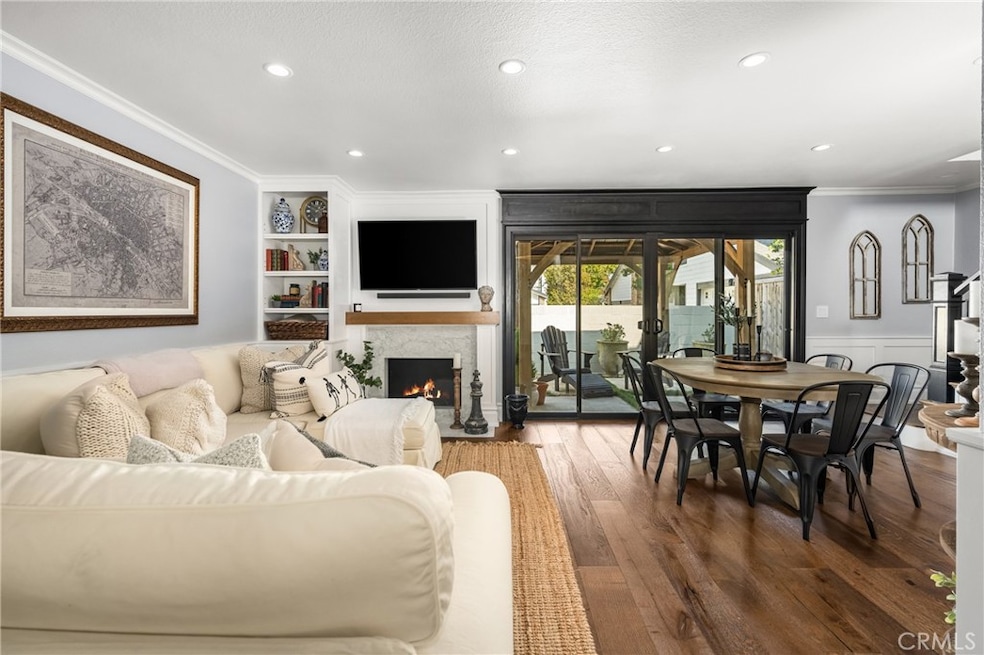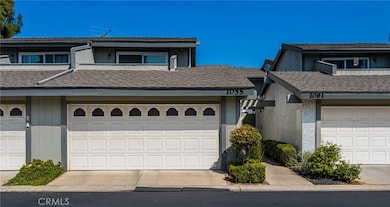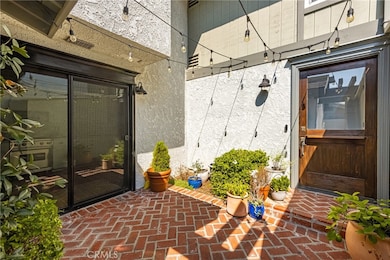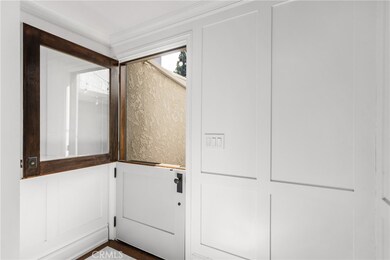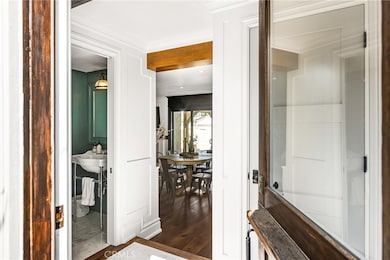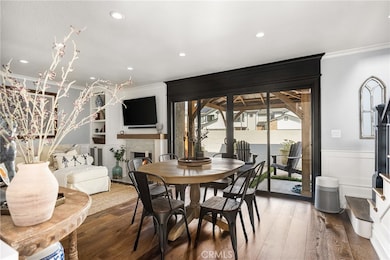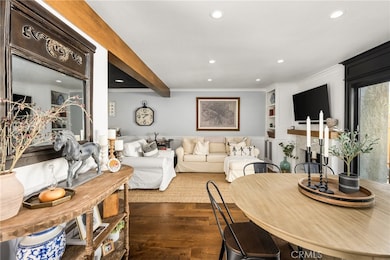1055 Tustin Pines Way Tustin, CA 92780
Highlights
- No Units Above
- Community Pool
- Open to Family Room
- Wood Flooring
- 2 Car Direct Access Garage
- Family Room Off Kitchen
About This Home
Experience luxury living in this stunningly remodeled condo offering a perfect blend of style, comfort, and functionality. The upgraded chef’s kitchen features soft-close cabinetry, Carrara Bianca Suprema marble counters with a waterfall edge, eat-on bar, new stainless-steel appliances, and a farmhouse sink — ideal for cooking and entertaining. Enjoy European oak engineered hardwood floors throughout, complemented by custom white oak ceiling beams, a walnut built-in desk, and solid core doors that enhance both beauty and sound insulation. Both bathrooms have been thoughtfully updated with marble floors, new fixtures, and designer finishes. Every detail shines — from the custom molding and paneling to closet organizers in each bedroom and LED recessed lighting in every room. Comfort is effortless with a brand-new HVAC system (A/C and furnace) and new water heater providing modern efficiency and peace of mind. Move-in ready and ideally located in the heart of Tustin, this exceptional home offers sophistication, comfort, and convenience all in one.
Listing Agent
First Team Real Estate Brokerage Phone: 949-241-4206 License #01924582 Listed on: 10/14/2025

Condo Details
Home Type
- Condominium
Est. Annual Taxes
- $6,612
Year Built
- Built in 1974
Lot Details
- No Units Above
- No Units Located Below
- 1 Common Wall
Parking
- 2 Car Direct Access Garage
- Parking Available
Home Design
- Entry on the 1st floor
Interior Spaces
- 1,410 Sq Ft Home
- 2-Story Property
- Family Room with Fireplace
- Family Room Off Kitchen
- Wood Flooring
Kitchen
- Open to Family Room
- Kitchen Island
- Self-Closing Drawers and Cabinet Doors
Bedrooms and Bathrooms
- 3 Bedrooms
- All Upper Level Bedrooms
Laundry
- Laundry Room
- Dryer
- Washer
Additional Features
- Exterior Lighting
- Suburban Location
- Central Heating and Cooling System
Listing and Financial Details
- Security Deposit $8,800
- Rent includes association dues, sewer
- 12-Month Minimum Lease Term
- Available 12/1/25
- Tax Lot 31
- Tax Tract Number 8294
- Assessor Parcel Number 50102331
Community Details
Overview
- Property has a Home Owners Association
- $50 HOA Transfer Fee
- 50 Units
Recreation
- Community Pool
Pet Policy
- Pet Deposit $500
- Breed Restrictions
Map
Source: California Regional Multiple Listing Service (CRMLS)
MLS Number: OC25239131
APN: 501-023-31
- 12516 Wedgwood Cir
- 12591 Charloma Dr
- 1312 Sierra Alta Dr
- 1301 Cameo Dr
- 12472 Woodlawn Ave
- 12745 Keith Place
- 14261 Clarissa Ln
- 18951 Jane Cir
- 12941 Keith Place
- 14141 Clarissa Ln
- 12441 La Bella Dr
- 18101 Kirk Ave
- 1262 Brittany Cross Rd
- 1125 E 1st St
- 1271 Brittany Cross Rd
- 12911 Dean St
- 11891 Gladstone Dr
- 17841 Lucero Way
- 453 E 1st St
- 12138 Skyline Dr
- 18631 Warren Ave
- 1081 Wass St
- 12472 Woodlawn Ave
- 12972 Woodlawn Ave
- 1470 Kenneth Dr
- 13922 Hewes Ave
- 13922 Hewes Ave
- 14142 Dall Ln
- 1596 SE Skyline Dr
- 13162 Silver Birch Dr
- 1431 Mauna Loa Rd
- 1220 Bryan Ave
- 13341 Cromwell Dr
- 11701 Heathcliff Dr
- 12605 Prescott Ave
- 13772 Ridgecrest Cir
- 1731 La Loma Dr
- 13722 Red Hill Ave Unit 50
- 13231 Sandhurst Place
- 1099 Bonita St Unit 2
