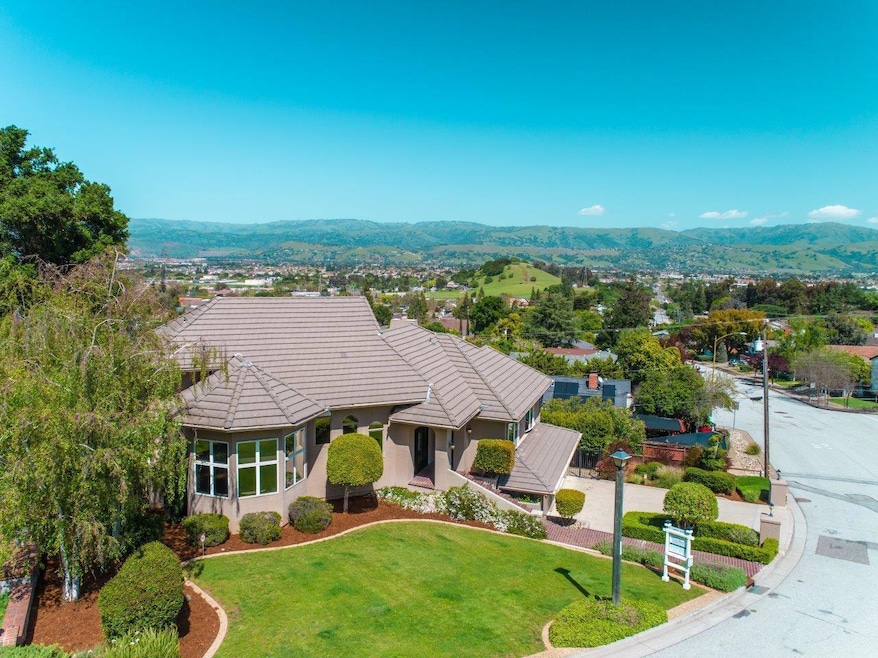1055 W Dunne Ave Morgan Hill, CA 95037
Estimated payment $12,506/month
Highlights
- City Lights View
- Vaulted Ceiling
- Wood Flooring
- Deck
- Jetted Soaking Tub in Primary Bathroom
- Main Floor Bedroom
About This Home
Views, views, views! Enjoy sweeping city and mountain views from nearly every room in this immaculate 4-bedroom, 3-bath executive home on the west side of Morgan Hill. Originally built by its owner, a custom home builder, this property showcases quality craftsmanship throughout - featuring new quartz countertops, 3⁄4-inch solid oak floors, and solid wood doors. The spacious layout includes a versatile downstairs bedroom perfect for guests, in-laws, or a media room. Entertain or relax on the expansive outdoor deck while taking in the panoramic scenery. With a 4-car garage, abundant storage, and a peaceful location at the base of El Toro Mountain, this home offers elegance, comfort, and unforgettable views.
Home Details
Home Type
- Single Family
Year Built
- Built in 1988
Lot Details
- 8,930 Sq Ft Lot
- Wood Fence
- Pie Shaped Lot
- Sloped Lot
- Sprinklers on Timer
- Back Yard
- Zoning described as R1
Parking
- 4 Car Detached Garage
- Electric Vehicle Home Charger
- Tandem Parking
Property Views
- City Lights
- Mountain
- Hills
- Garden
- Neighborhood
Home Design
- Mediterranean Architecture
- Slab Foundation
- Tile Roof
- Concrete Roof
- Concrete Perimeter Foundation
- Stucco
Interior Spaces
- 3,448 Sq Ft Home
- 2-Story Property
- Wet Bar
- Central Vacuum
- Vaulted Ceiling
- Wood Burning Fireplace
- Double Pane Windows
- Formal Entry
- Family Room with Fireplace
- Formal Dining Room
- Den
- Storage Room
- Laundry Room
- Alarm System
Kitchen
- Eat-In Kitchen
- Double Oven
- Electric Oven
- Gas Cooktop
- Microwave
- Dishwasher
- Kitchen Island
- Quartz Countertops
- Trash Compactor
- Disposal
Flooring
- Wood
- Carpet
Bedrooms and Bathrooms
- 4 Bedrooms
- Main Floor Bedroom
- Walk-In Closet
- Bathroom on Main Level
- 3 Full Bathrooms
- Dual Sinks
- Jetted Soaking Tub in Primary Bathroom
- Oversized Bathtub in Primary Bathroom
- Bathtub Includes Tile Surround
- Walk-in Shower
Eco-Friendly Details
- Energy-Efficient Insulation
Outdoor Features
- Balcony
- Deck
- Shed
Utilities
- Forced Air Zoned Heating and Cooling System
- Thermostat
- Separate Meters
- Individual Gas Meter
- Cable TV Available
Listing and Financial Details
- Assessor Parcel Number 773-05-044
Map
Home Values in the Area
Average Home Value in this Area
Tax History
| Year | Tax Paid | Tax Assessment Tax Assessment Total Assessment is a certain percentage of the fair market value that is determined by local assessors to be the total taxable value of land and additions on the property. | Land | Improvement |
|---|---|---|---|---|
| 2025 | $17,519 | $1,564,510 | $910,261 | $654,249 |
| 2024 | $17,519 | $1,533,834 | $892,413 | $641,421 |
| 2023 | $17,294 | $1,503,760 | $874,915 | $628,845 |
| 2022 | $17,006 | $1,474,275 | $857,760 | $616,515 |
| 2021 | $16,580 | $1,445,369 | $840,942 | $604,427 |
| 2020 | $16,178 | $1,430,550 | $832,320 | $598,230 |
| 2019 | $16,641 | $1,402,500 | $816,000 | $586,500 |
| 2018 | $10,846 | $895,571 | $358,226 | $537,345 |
| 2017 | $10,743 | $878,011 | $351,202 | $526,809 |
| 2016 | $10,062 | $860,796 | $344,316 | $516,480 |
| 2015 | $9,953 | $847,867 | $339,145 | $508,722 |
| 2014 | $10,101 | $831,259 | $332,502 | $498,757 |
Property History
| Date | Event | Price | List to Sale | Price per Sq Ft |
|---|---|---|---|---|
| 11/22/2025 11/22/25 | Pending | -- | -- | -- |
| 10/08/2025 10/08/25 | For Sale | $2,100,000 | -- | $609 / Sq Ft |
Purchase History
| Date | Type | Sale Price | Title Company |
|---|---|---|---|
| Grant Deed | $1,375,000 | First American Title Co | |
| Interfamily Deed Transfer | -- | First American Title Co | |
| Interfamily Deed Transfer | -- | -- | |
| Grant Deed | $650,000 | Commonwealth Land Title Co | |
| Interfamily Deed Transfer | -- | -- | |
| Interfamily Deed Transfer | -- | -- |
Mortgage History
| Date | Status | Loan Amount | Loan Type |
|---|---|---|---|
| Open | $450,000 | New Conventional | |
| Previous Owner | $500,000 | No Value Available |
Source: MLSListings
MLS Number: ML82024082
APN: 773-05-044
- 815 Oak Park Dr
- 16761 Dry Creek Ct
- 17750 Trumpp Ct
- 260 W Dunne Ave Unit 20
- 315 Colleen Ct
- 225 Spring Ave Unit 5
- 85 W 5th St
- 1075 Rose Orchard Ct
- 0 Llagas Rd Unit ML81931175
- 17992 Hillwood Ln
- 65 E 2nd St
- 18013 Hillwood Ln
- 1095 Rose Orchard Place
- 1090 Rose Orchard Place
- 1755 W Edmundson Ave
- 17126 Depot St
- 17122 Depot St
- 17112 Depot St
- 17116 Depot St
- 17114 Depot St







