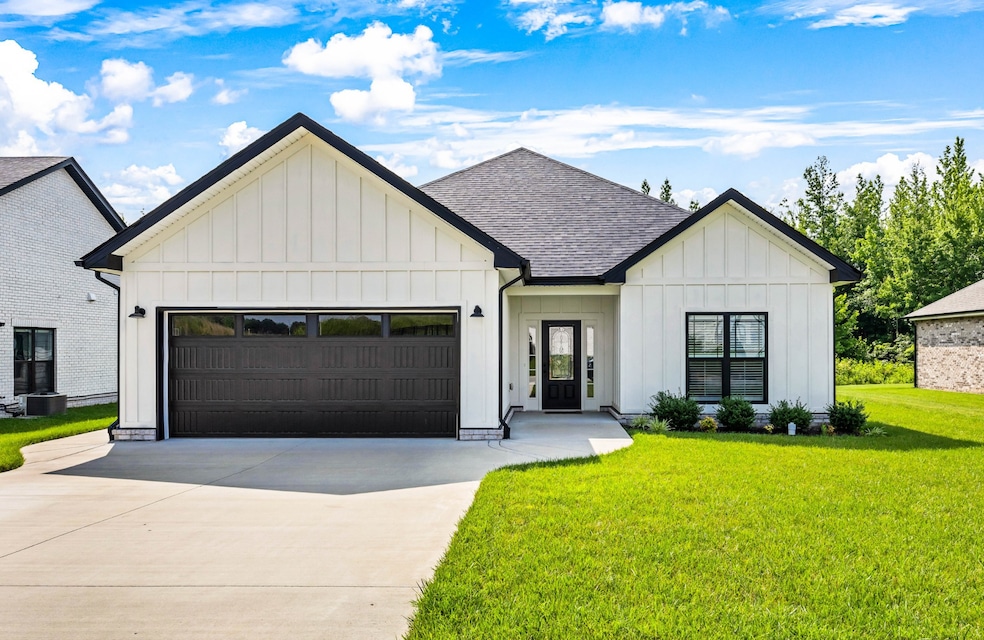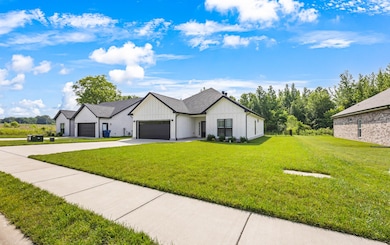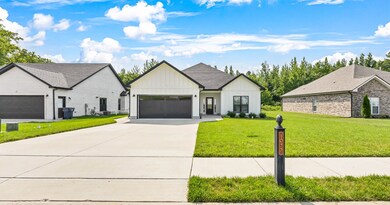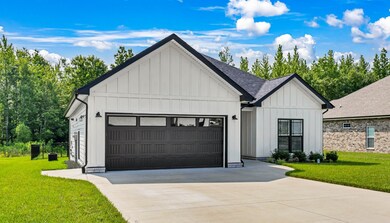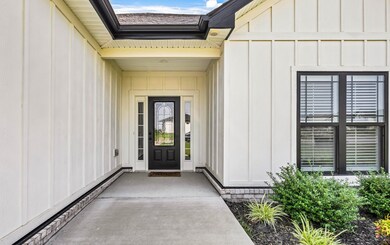
1055 Wittys Way Clarksville, TN 37043
Estimated payment $2,350/month
Highlights
- Wooded Lot
- Porch
- Walk-In Closet
- East Montgomery Elementary School Rated A-
- 2 Car Attached Garage
- Cooling Available
About This Home
Adorable ranch with NO REAR NEIGHBORS in the highly desirable Hereford Farms Subdivision in the heart of Sango. This beauty has timeless charm with the dreamy white board and batten exterior and back accents. The open floor plan makes entertaining easy and the chef's kitchen will impress you with the large island w/bar stool seating area, eat-in dining area with lots of natural light, loads of cabinet space, gas range, granite countertops, pantry, beautiful backsplash & stainless appliances. The large Great Room has a floor to ceiling shiplap fireplace with gas logs and the Primary Suite is complete with a double vanity, large custom tiled shower & walk-in closet. Other features include custom wood blinds throughout, backyard fence, covered back patio, separate laundry room, private back yard, neighborhood sidewalks & NO CITY TAXES. Convenient to everything - APSU, shopping, restaurants, great schools, interstate for easy commute to Nashville or Ft. Campbell. Don't miss out on this amazing home!
Listing Agent
Crye-Leike, Inc., REALTORS Brokerage Phone: 9313380925 License # 313839 Listed on: 06/12/2025

Home Details
Home Type
- Single Family
Est. Annual Taxes
- $1,878
Year Built
- Built in 2022
Lot Details
- 8,276 Sq Ft Lot
- Back Yard Fenced
- Level Lot
- Wooded Lot
HOA Fees
- $40 Monthly HOA Fees
Parking
- 2 Car Attached Garage
Home Design
- Slab Foundation
- Shingle Roof
Interior Spaces
- 1,610 Sq Ft Home
- Property has 1 Level
- Ceiling Fan
- Gas Fireplace
- Interior Storage Closet
- Fire and Smoke Detector
Kitchen
- Microwave
- Dishwasher
- Disposal
Flooring
- Carpet
- Tile
Bedrooms and Bathrooms
- 3 Main Level Bedrooms
- Walk-In Closet
- 2 Full Bathrooms
Outdoor Features
- Patio
- Porch
Schools
- East Montgomery Elementary School
- Richview Middle School
- Clarksville High School
Utilities
- Cooling Available
- Central Heating
- Heating System Uses Natural Gas
- Underground Utilities
- High Speed Internet
- Cable TV Available
Community Details
- Association fees include trash
- Hereford Farms Subdivision
Listing and Financial Details
- Assessor Parcel Number 063088M M 01800 00015088
Map
Home Values in the Area
Average Home Value in this Area
Tax History
| Year | Tax Paid | Tax Assessment Tax Assessment Total Assessment is a certain percentage of the fair market value that is determined by local assessors to be the total taxable value of land and additions on the property. | Land | Improvement |
|---|---|---|---|---|
| 2024 | $3,774 | $89,425 | $0 | $0 |
| 2023 | $2,166 | $51,325 | $0 | $0 |
| 2022 | $1,535 | $59,825 | $0 | $0 |
Property History
| Date | Event | Price | Change | Sq Ft Price |
|---|---|---|---|---|
| 07/02/2025 07/02/25 | Pending | -- | -- | -- |
| 06/28/2025 06/28/25 | Price Changed | $389,900 | -2.5% | $242 / Sq Ft |
| 06/12/2025 06/12/25 | For Sale | $400,000 | -- | $248 / Sq Ft |
Purchase History
| Date | Type | Sale Price | Title Company |
|---|---|---|---|
| Warranty Deed | $367,500 | Tennessee Title Services Llc |
Mortgage History
| Date | Status | Loan Amount | Loan Type |
|---|---|---|---|
| Open | $337,590 | VA | |
| Closed | $208,000 | Commercial | |
| Closed | $367,500 | Commercial |
Similar Homes in Clarksville, TN
Source: Realtracs
MLS Number: 2908079
APN: 088M-M-018.00-00015088
- 1083 Wittys Way
- 1408 Hereford Blvd
- 312 Lowline Dr
- 533 Dexter Dr
- 814 Ella Ln
- 1475 Hereford Blvd
- 573 Dexter Dr
- 788 Jersey Dr
- 827 Jersey Dr
- 832 Jersey Dr
- 852 Jersey Dr
- 127 Copperstone Dr
- 1546 Hereford Blvd
- 3346 Sheffield Way
- 1555 Hereford Blvd
- 268 Avignon Way
- 231 Kathleen Ct
- 3365 Marrast Dr
- 188 Whitman Alley
- 148 Copperstone Dr
