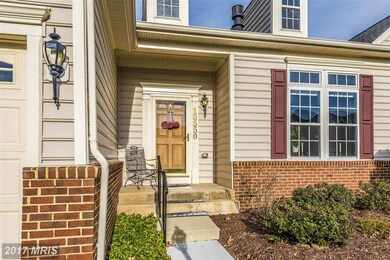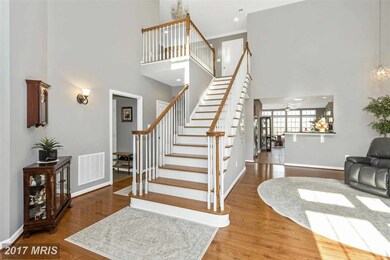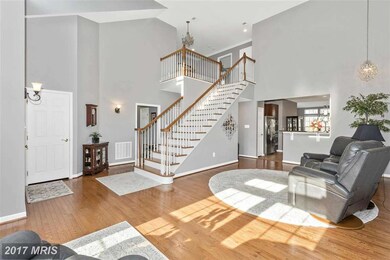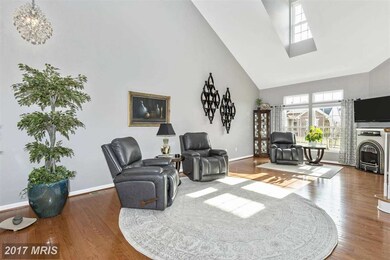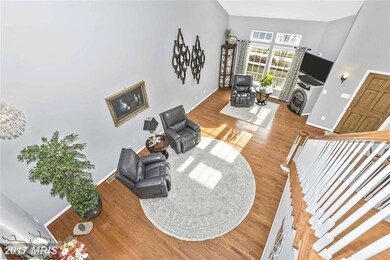
10550 Edwardian Ln New Market, MD 21774
Estimated Value: $629,000 - $675,000
Highlights
- Fitness Center
- Senior Living
- Clubhouse
- Sauna
- Open Floorplan
- Deck
About This Home
As of April 2017PRICED BELOW APPRAISED VALUE Perfection! 3 Finished Lvls,1st Floor Master w/ Garden Bath & 2 Walkin Closets Dramatic Open Floorplan w/Soaring Ceilings and Extra Windows. Light Bright & Open, 2 FIREPLACES, HARDWOODS MAIN LVL Ceramic Kitchenw/46 inch LEVEL 4 CHERRY CABINETS,UPGRADED STAINLESS APPLIANCES, GRANITE, SUNROOM 2 LARGE NO MAINTENANC DECKS. 2 BR FB UP, EXPANSIVE LOWER LVL W/ 4TH BR+FB.
Townhouse Details
Home Type
- Townhome
Est. Annual Taxes
- $4,485
Year Built
- Built in 2007
Lot Details
- Landscaped
- No Through Street
- Wooded Lot
- Backs to Trees or Woods
- Property is in very good condition
HOA Fees
- $325 Monthly HOA Fees
Parking
- 2 Car Attached Garage
- Front Facing Garage
- Garage Door Opener
Home Design
- Semi-Detached or Twin Home
- Rambler Architecture
- Brick Exterior Construction
- Shingle Roof
- Vinyl Siding
Interior Spaces
- Property has 3 Levels
- Open Floorplan
- Central Vacuum
- Chair Railings
- Cathedral Ceiling
- Recessed Lighting
- 2 Fireplaces
- Heatilator
- Fireplace With Glass Doors
- Double Pane Windows
- Vinyl Clad Windows
- Window Treatments
- Casement Windows
- Window Screens
- Six Panel Doors
- Mud Room
- Family Room
- Living Room
- Den
- Game Room
- Sun or Florida Room
- Storage Room
- Laundry Room
- Sauna
- Wood Flooring
- Flood Lights
Kitchen
- Breakfast Area or Nook
- Eat-In Kitchen
- Built-In Double Oven
- Gas Oven or Range
- Cooktop
- Microwave
- ENERGY STAR Qualified Refrigerator
- ENERGY STAR Qualified Dishwasher
- Kitchen Island
- Upgraded Countertops
- Disposal
Bedrooms and Bathrooms
- 4 Bedrooms | 1 Main Level Bedroom
- En-Suite Bathroom
Finished Basement
- Heated Basement
- Walk-Out Basement
- Rear Basement Entry
- Sump Pump
- Basement Windows
Outdoor Features
- Deck
Schools
- New Market Elementary And Middle School
- Linganore High School
Utilities
- Forced Air Heating and Cooling System
- Vented Exhaust Fan
- High-Efficiency Water Heater
- Natural Gas Water Heater
- Cable TV Available
Listing and Financial Details
- Assessor Parcel Number 1109324143
Community Details
Overview
- Senior Living
- Association fees include common area maintenance, lawn care front, insurance, management, snow removal, lawn care rear, lawn care side, lawn maintenance, recreation facility, reserve funds
- Senior Community | Residents must be 55 or older
- Built by RYAN
- Signature Club At Greenview Subdivision, Beautiful Open Floor Plan +3Br
- Signture Club At Community
Amenities
- Clubhouse
- Community Center
- Party Room
Recreation
- Tennis Courts
- Community Playground
- Fitness Center
- Community Pool
Security
- Storm Doors
Ownership History
Purchase Details
Home Financials for this Owner
Home Financials are based on the most recent Mortgage that was taken out on this home.Purchase Details
Home Financials for this Owner
Home Financials are based on the most recent Mortgage that was taken out on this home.Purchase Details
Home Financials for this Owner
Home Financials are based on the most recent Mortgage that was taken out on this home.Purchase Details
Home Financials for this Owner
Home Financials are based on the most recent Mortgage that was taken out on this home.Purchase Details
Purchase Details
Similar Homes in New Market, MD
Home Values in the Area
Average Home Value in this Area
Purchase History
| Date | Buyer | Sale Price | Title Company |
|---|---|---|---|
| Pegg James A | $479,900 | None Available | |
| Kase Ronald G | $362,000 | Blue Ridge Title Company | |
| Muthig Richard F Beth Ann K | $426,183 | -- | |
| Muthig Richard F Beth Ann K | $426,183 | -- | |
| Nvr Inc | $270,496 | -- | |
| Nvr Inc | $270,496 | -- |
Mortgage History
| Date | Status | Borrower | Loan Amount |
|---|---|---|---|
| Open | Pegg James A | $290,000 | |
| Closed | Pegg James A | $339,900 | |
| Previous Owner | Kase Ronald G | $90,206 | |
| Previous Owner | Kase Ronald G | $250,000 | |
| Previous Owner | Muthig Richard F Beth Ann K | $340,900 | |
| Previous Owner | Muthig Richard F Beth Ann K | $340,900 |
Property History
| Date | Event | Price | Change | Sq Ft Price |
|---|---|---|---|---|
| 04/28/2017 04/28/17 | Sold | $479,900 | 0.0% | $131 / Sq Ft |
| 03/27/2017 03/27/17 | Pending | -- | -- | -- |
| 03/14/2017 03/14/17 | Price Changed | $479,900 | -2.0% | $131 / Sq Ft |
| 02/23/2017 02/23/17 | Price Changed | $489,900 | -1.0% | $134 / Sq Ft |
| 01/20/2017 01/20/17 | Price Changed | $494,900 | -1.0% | $135 / Sq Ft |
| 12/21/2016 12/21/16 | For Sale | $499,900 | +38.1% | $137 / Sq Ft |
| 05/15/2012 05/15/12 | Sold | $362,000 | -9.5% | $142 / Sq Ft |
| 04/11/2012 04/11/12 | Pending | -- | -- | -- |
| 03/20/2012 03/20/12 | For Sale | $399,900 | -- | $157 / Sq Ft |
Tax History Compared to Growth
Tax History
| Year | Tax Paid | Tax Assessment Tax Assessment Total Assessment is a certain percentage of the fair market value that is determined by local assessors to be the total taxable value of land and additions on the property. | Land | Improvement |
|---|---|---|---|---|
| 2024 | $6,495 | $529,100 | $80,000 | $449,100 |
| 2023 | $6,042 | $508,033 | $0 | $0 |
| 2022 | $5,795 | $486,967 | $0 | $0 |
| 2021 | $5,418 | $465,900 | $80,000 | $385,900 |
| 2020 | $5,385 | $452,000 | $0 | $0 |
| 2019 | $5,176 | $438,100 | $0 | $0 |
| 2018 | $4,972 | $424,200 | $80,000 | $344,200 |
| 2017 | $4,372 | $424,200 | $0 | $0 |
| 2016 | $4,315 | $375,200 | $0 | $0 |
| 2015 | $4,315 | $350,700 | $0 | $0 |
| 2014 | $4,315 | $350,700 | $0 | $0 |
Agents Affiliated with this Home
-
Gerald Sartwell
G
Seller's Agent in 2017
Gerald Sartwell
Coldwell Banker Realty
(301) 996-4370
1 in this area
18 Total Sales
-
Greg Phillips

Buyer's Agent in 2017
Greg Phillips
Catoctin Realty
(240) 460-1224
105 Total Sales
-

Seller's Agent in 2012
Diane Derr
RE/MAX
Map
Source: Bright MLS
MLS Number: 1001216831
APN: 09-324143
- 10579 Edwardian Ln
- 10576 Edwardian Ln
- 6022 Douglas Ave
- 5721 Meyer Ave
- 5808 Hollys Way
- 5631 Jordan Blvd
- 6025 Pecking Stone St
- 6042 Pecking Stone St
- 10828 Dewey Way E
- 5825 Pecking Stone St
- 6010 Fallfish Ct
- 6063 Piscataway St
- 6034 Goshawk St
- 6172 Mississippi Ln
- 6153 Fallfish Ct
- 10105 Bluegill St
- 5907 Duvel St
- 6212 Illinois Ct
- 10017 Prestwich Terrace
- 5910 Etterbeek St
- 10550 Edwardian Ln
- 10552 Edwardian Ln
- 10548 Edwardian Ln
- 10554 Edwardian Ln
- 10546 Edwardian Ln
- 10556 Edwardian Ln
- 10557 Edwardian Ln
- 10555 Edwardian Ln
- 10559 Edwardian Ln Unit 161
- 10558 Edwardian Ln Unit 123
- 10558 Edwardian Ln
- 10544 Edwardian Ln
- 10553 Edwardian Ln
- 10560 Edwardian Ln
- 10542 Edwardian Ln
- 10551 Edwardian Ln
- 10565 Edwardian Ln Unit 164
- 10562 Edwardian Ln
- 10540 Edwardian Ln
- 10567 Edwardian Ln

