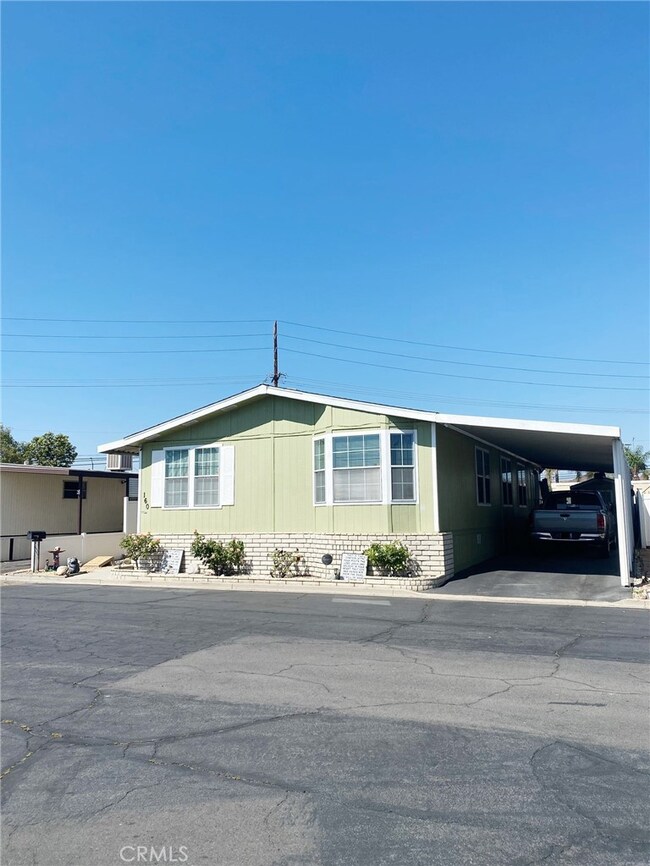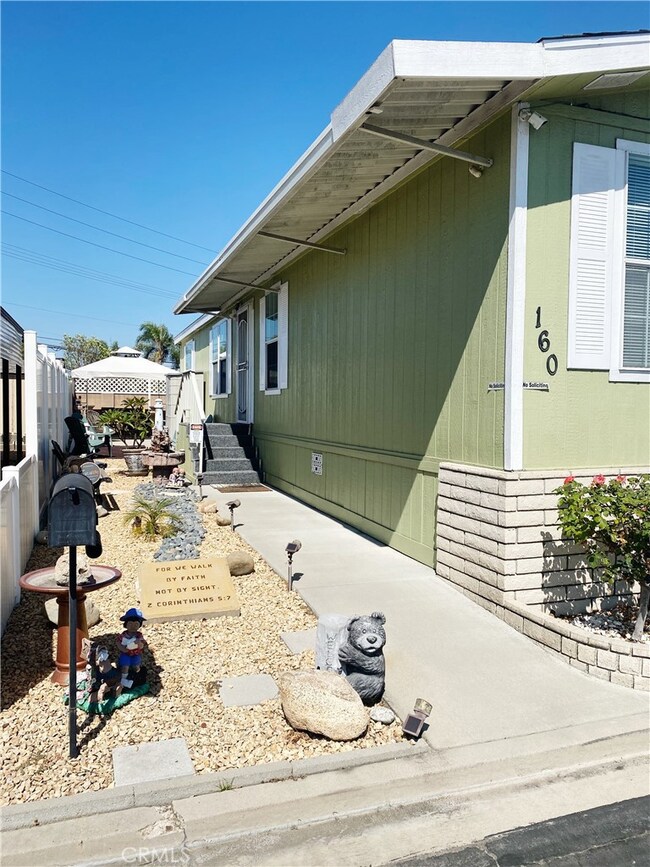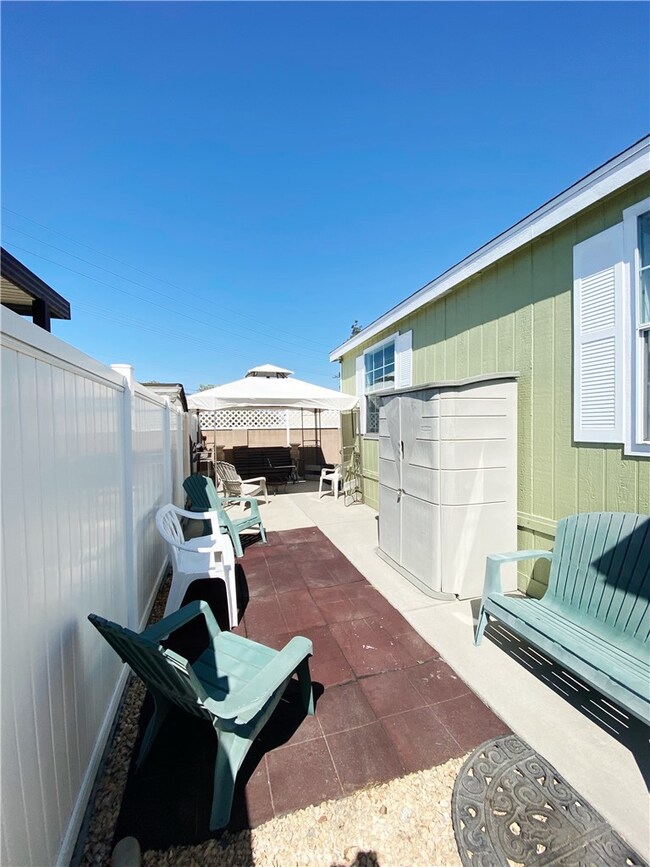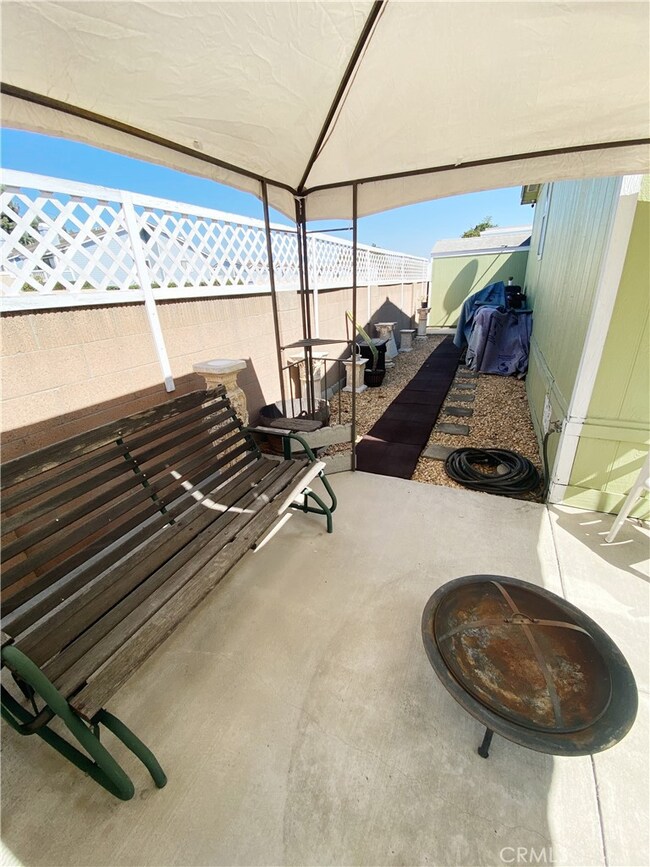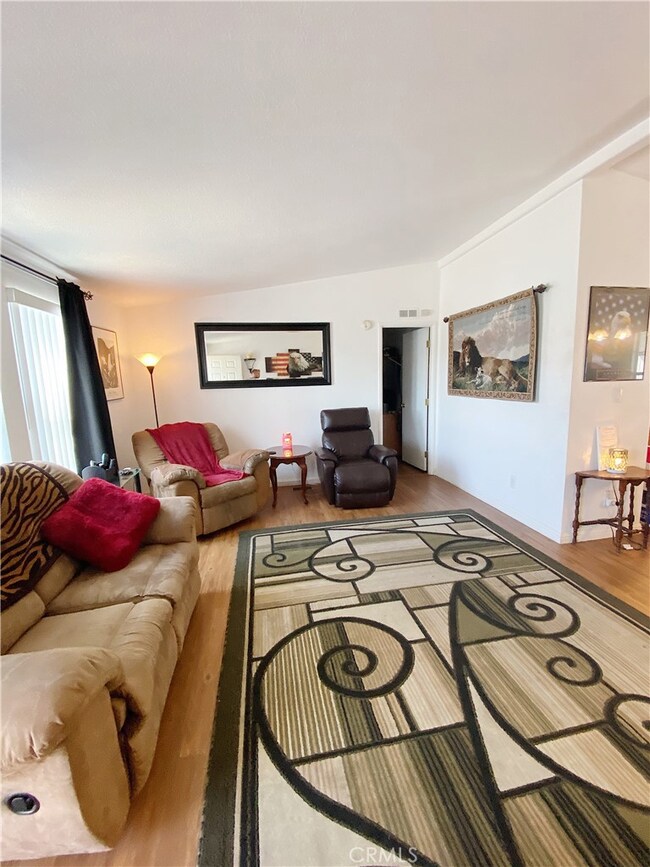
10550 Western Ave Stanton, CA 90680
West Anaheim NeighborhoodHighlights
- Open Floorplan
- Wood Flooring
- High Ceiling
- Western High School Rated A-
- Main Floor Primary Bedroom
- 4-minute walk to Veterans Memorial Park
About This Home
As of November 2023Super clean 4 bedroom home that features newer engineered wood floors, spacious rooms,air conditioning, kitchen with an island and lots of cabinet and counter space, seperate laundry room and plenty of parking with a shed and a nice private patio area. The complex features swimming pool, clubhouse, hot tub area,billiard room, lots of guest parking.
House also comes with Washer dryer, fridge, water fountain and six camera securtity system with phone monitoring available.
Last Agent to Sell the Property
Re/Max College Park Realty License #01353125 Listed on: 08/27/2021

Property Details
Home Type
- Manufactured Home
Year Built
- Built in 2000
Lot Details
- Density is up to 1 Unit/Acre
- Land Lease of $1,550 per month
Interior Spaces
- 1,460 Sq Ft Home
- Open Floorplan
- High Ceiling
- Ceiling Fan
- Recessed Lighting
- Storage
- Laundry Room
Kitchen
- Gas Cooktop
- Dishwasher
Flooring
- Wood
- Carpet
- Laminate
Bedrooms and Bathrooms
- 4 Bedrooms
- Primary Bedroom on Main
Outdoor Features
- Exterior Lighting
- Rain Gutters
Mobile Home
- Mobile home included in the sale
- Mobile Home Model is CLE5628A
- Mobile Home is 26 x 56 Feet
Utilities
- Central Heating and Cooling System
Listing and Financial Details
- Tax Lot 5433
- Tax Tract Number 8877
Community Details
Overview
- No Home Owners Association
- Fernwood
Recreation
- Community Pool
- Bike Trail
Similar Homes in Stanton, CA
Home Values in the Area
Average Home Value in this Area
Property History
| Date | Event | Price | Change | Sq Ft Price |
|---|---|---|---|---|
| 11/03/2023 11/03/23 | Sold | $179,900 | 0.0% | $125 / Sq Ft |
| 10/08/2023 10/08/23 | Pending | -- | -- | -- |
| 09/15/2023 09/15/23 | For Sale | $179,900 | +65.2% | $125 / Sq Ft |
| 10/21/2021 10/21/21 | Sold | $108,900 | -35.9% | $95 / Sq Ft |
| 10/15/2021 10/15/21 | Sold | $170,000 | +3.0% | $116 / Sq Ft |
| 09/23/2021 09/23/21 | Pending | -- | -- | -- |
| 08/27/2021 08/27/21 | For Sale | $165,000 | +48.8% | $113 / Sq Ft |
| 08/16/2021 08/16/21 | Price Changed | $110,900 | -4.3% | $96 / Sq Ft |
| 08/07/2021 08/07/21 | Price Changed | $115,900 | -1.7% | $101 / Sq Ft |
| 07/21/2021 07/21/21 | Price Changed | $117,900 | -1.3% | $102 / Sq Ft |
| 06/19/2021 06/19/21 | For Sale | $119,500 | -- | $104 / Sq Ft |
Tax History Compared to Growth
Agents Affiliated with this Home
-
My-linh Nguyen

Seller's Agent in 2023
My-linh Nguyen
First Team Real Estate
(949) 280-6328
2 in this area
18 Total Sales
-
Moein Tehran

Seller Co-Listing Agent in 2023
Moein Tehran
First Team Real Estate
(949) 300-0645
4 in this area
55 Total Sales
-
Dave Smith

Seller's Agent in 2021
Dave Smith
RE/MAX
(562) 824-8444
4 in this area
87 Total Sales
-
Jessica Davis

Seller's Agent in 2021
Jessica Davis
Localist Realty
(714) 269-2197
1 in this area
41 Total Sales
-
Elisa Griego

Buyer's Agent in 2021
Elisa Griego
Elevate Real Estate Agency
(714) 317-4781
5 in this area
32 Total Sales
-
NoEmail NoEmail
N
Buyer's Agent in 2021
NoEmail NoEmail
NONMEMBER MRML
(646) 541-2551
15 in this area
5,733 Total Sales
Map
Source: California Regional Multiple Listing Service (CRMLS)
MLS Number: RS21190015
- 10550 Western Ave Unit 85
- 10550 Western Ave Unit 98
- 10550 Western Ave Unit 143
- 10760 Elm Cir
- 10546 Royal Oak Way
- 7885 Cerritos Ave Unit 12
- 7652 Cerritos Ave Unit E
- 10456 W Briar Oaks Dr Unit A
- 8236 Monroe Ave
- 10692 Sycamore Ave
- 10400 Mills Way
- 10900 Shoals Place
- 10420 Vassar Way
- 10531 Western Ave
- 7360 Thunderbird Ln
- 7393 Katella Ave
- 7342 Cerritos Ave Unit 2
- 11050 Camden Way
- 7271 Katella Ave
- 7271 Katella Ave Unit 66

