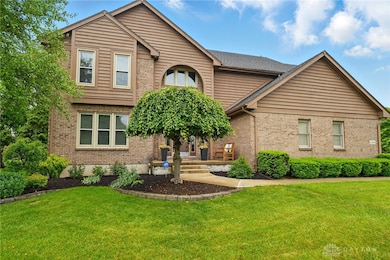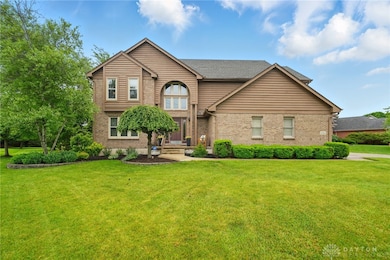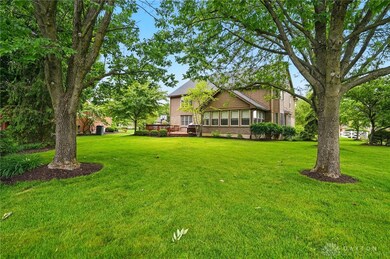
10550 Willow Brook Rd Dayton, OH 45458
Estimated payment $4,078/month
Highlights
- Deck
- Cathedral Ceiling
- Granite Countertops
- Primary Village South Rated A
- 2 Fireplaces
- Breakfast Area or Nook
About This Home
Nestled in the heart of Washington Twp, this beautiful home, situated in the award winning Centerville School District, combines comfort and style, providing a serene escape while maintaining convenience.
Upon entering, a welcoming two-story foyer greets you, leading to a cozy formal living room, perfect for unwinding. The adjacent dining room is ideal for family gatherings and holiday celebrations.
The kitchen is a culinary haven with sleek granite countertops and rich wood cabinets, offering ample space for meal preparation and entertaining. An expansive island adds functionality, perfect for your next culinary creation. An adjacent breakfast nook adds another dining area option.
Beyond the kitchen lies a family room with soaring ceilings, ideal for relaxation or movie nights.
There is four season patio room that brings the outdoors in. Or, you can access the gorgeous rear deck, where you can enjoy your morning coffee amidst a private, landscaped backyard.
The fully finished basement features a spacious rec room and a bar area, perfect for entertaining. An additional full bath adds convenience and functionality, making this space a true gem for social gatherings.
Upstairs, the primary suite serves as a serene retreat, complete with a renovated en suite bath and two spacious walk-in closets. Three additional bedrooms share a well-appointed hall bath. There is also a handy nook ideal for a small office or reading area.
The 3.5-car side-entry garage offers versatility, perfect for cars, storage, and hobbies. Recent updates include new carpeting and fresh paint. Roof was replaced in 2020 and a new HVAC system was installed in 2023.
This home offers the perfect canvas for your future memories, blending size, modern touches, and value. Make this house your home today!
Listing Agent
BHHS Professional Realty Brokerage Phone: 937-344-3478 License #2025001165 Listed on: 05/28/2025

Home Details
Home Type
- Single Family
Est. Annual Taxes
- $11,194
Year Built
- 1994
Lot Details
- 0.54 Acre Lot
- Lot Dimensions are 130x180
- Sprinkler System
HOA Fees
- $10 Monthly HOA Fees
Parking
- 3 Car Attached Garage
- Parking Storage or Cabinetry
- Garage Door Opener
Home Design
- Brick Exterior Construction
- Cedar
Interior Spaces
- 4,116 Sq Ft Home
- 2-Story Property
- Wet Bar
- Bar
- Cathedral Ceiling
- Ceiling Fan
- 2 Fireplaces
- Fireplace With Glass Doors
- Gas Log Fireplace
- Double Pane Windows
- Finished Basement
- Basement Fills Entire Space Under The House
Kitchen
- Breakfast Area or Nook
- Range
- Microwave
- Dishwasher
- Kitchen Island
- Granite Countertops
Bedrooms and Bathrooms
- 4 Bedrooms
- Walk-In Closet
- Bathroom on Main Level
Home Security
- Surveillance System
- Fire and Smoke Detector
Utilities
- Whole House Fan
- Forced Air Heating and Cooling System
- Heating System Uses Natural Gas
- Water Softener
- High Speed Internet
Additional Features
- Air Purifier
- Deck
Community Details
- Ashbrook Place Subdivision
Listing and Financial Details
- Home warranty included in the sale of the property
- Assessor Parcel Number O67-28818-0015
Map
Home Values in the Area
Average Home Value in this Area
Tax History
| Year | Tax Paid | Tax Assessment Tax Assessment Total Assessment is a certain percentage of the fair market value that is determined by local assessors to be the total taxable value of land and additions on the property. | Land | Improvement |
|---|---|---|---|---|
| 2024 | $11,194 | $181,900 | $32,340 | $149,560 |
| 2023 | $11,194 | $181,900 | $32,340 | $149,560 |
| 2022 | $10,736 | $138,030 | $24,500 | $113,530 |
| 2021 | $10,766 | $138,030 | $24,500 | $113,530 |
| 2020 | $10,751 | $138,030 | $24,500 | $113,530 |
| 2019 | $10,401 | $119,330 | $24,500 | $94,830 |
| 2018 | $9,288 | $119,330 | $24,500 | $94,830 |
| 2017 | $9,189 | $119,330 | $24,500 | $94,830 |
| 2016 | $9,645 | $118,070 | $24,500 | $93,570 |
| 2015 | $9,489 | $118,070 | $24,500 | $93,570 |
| 2014 | $9,489 | $118,070 | $24,500 | $93,570 |
| 2012 | -- | $118,690 | $28,000 | $90,690 |
Property History
| Date | Event | Price | Change | Sq Ft Price |
|---|---|---|---|---|
| 08/25/2025 08/25/25 | Price Changed | $579,900 | -3.3% | $141 / Sq Ft |
| 07/08/2025 07/08/25 | Price Changed | $599,900 | -3.2% | $146 / Sq Ft |
| 06/18/2025 06/18/25 | Price Changed | $619,900 | -0.8% | $151 / Sq Ft |
| 05/28/2025 05/28/25 | For Sale | $625,000 | -- | $152 / Sq Ft |
Purchase History
| Date | Type | Sale Price | Title Company |
|---|---|---|---|
| Warranty Deed | $337,000 | -- | |
| Warranty Deed | $336,700 | Midwest Title Company | |
| Survivorship Deed | $294,000 | -- | |
| Fiduciary Deed | $264,000 | -- | |
| Warranty Deed | -- | -- |
Mortgage History
| Date | Status | Loan Amount | Loan Type |
|---|---|---|---|
| Open | $15,299 | Future Advance Clause Open End Mortgage | |
| Open | $304,300 | New Conventional | |
| Closed | $33,000 | Unknown | |
| Closed | $15,000 | Unknown | |
| Closed | $269,600 | Fannie Mae Freddie Mac | |
| Previous Owner | $200,000 | No Value Available | |
| Previous Owner | $35,000 | Credit Line Revolving | |
| Previous Owner | $211,200 | No Value Available | |
| Previous Owner | $28,095 | Stand Alone Second |
Similar Homes in Dayton, OH
Source: Dayton REALTORS®
MLS Number: 933671
APN: O67-28818-0015
- 10609 Willow Brook Rd
- 262 E Social Row Rd
- 10772 Country Walk Ct
- 1171 Red Ash Ct
- 10520 Grand Vista Dr
- 72 E Social Row Rd
- 10055 Mallet Dr
- 9197 Remy Ct
- 9161 Remy
- 9100 Remy Ct
- 9155 Remy Ct
- 10215 Blossom Wood Ct
- 10041 Meadow Woods Ln
- 9971 Stonemeade Way
- 10025 Meadow Woods Ln
- 1200 Sweet Audrey Ct
- 300 Grassy Creek Way
- 10067 Yearling Run S
- 9777 Winding Creek Blvd
- 1711 S Branch Rd
- 72 E Social Row Rd
- 17 Hawthorne Gate Dr
- 9640 Sage Meadow Ct
- 9630 Sage Meadow Ct Unit 9632
- 9380 Shawhan Dr
- 765 Clareridge Ln
- 865 Revere Village Ct
- 506 Stonington Cir
- 183 Monarch Rd
- 1435 Redsunset Dr
- 92 E Franklin St
- 74 W Franklin St
- 10 Falls Blvd
- 10 Aime Dr
- 117 Maple Ave
- 102 Crystal Point Dr
- 8324 Millwheel Dr
- 30 Bradstreet Rd Unit 5
- 30-33 Bradstreet Rd
- 1215 Robbins Run Ct






