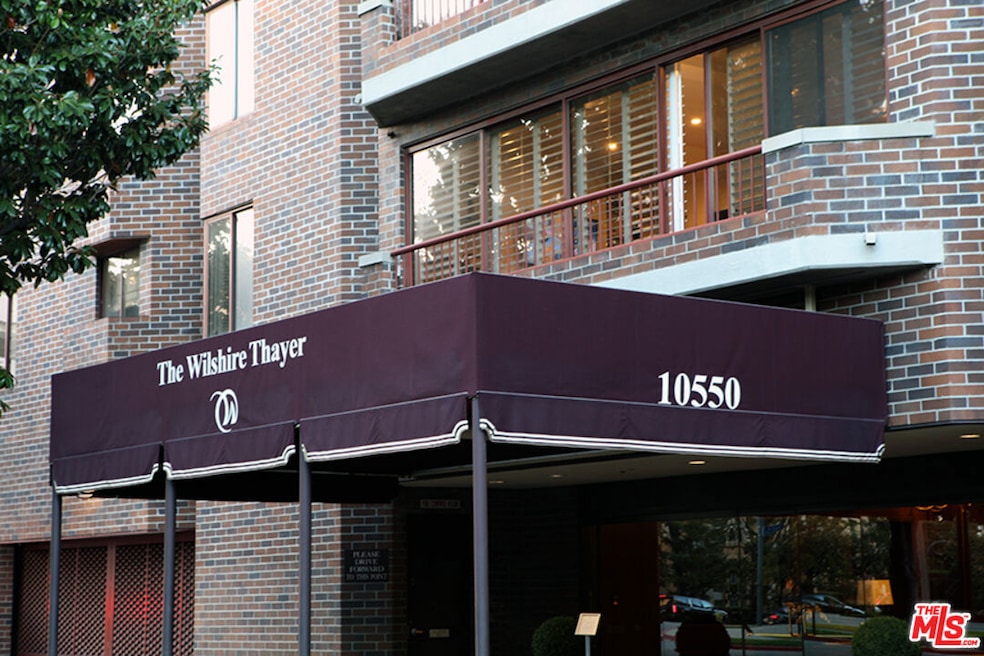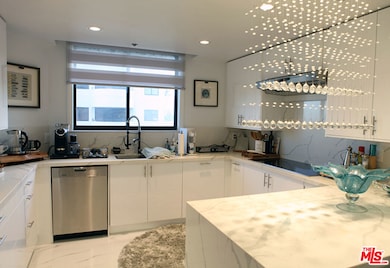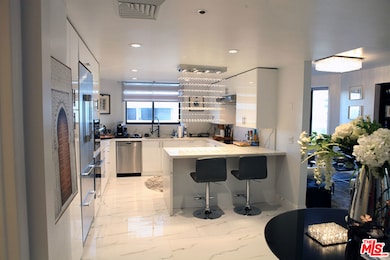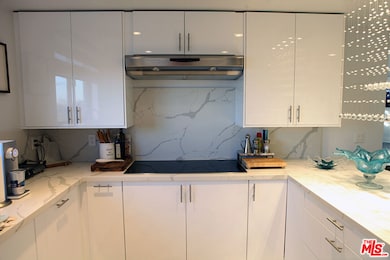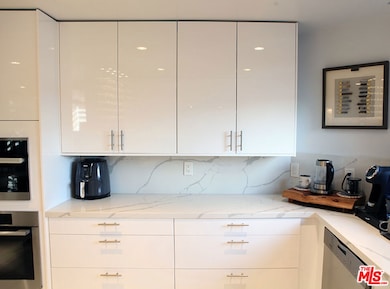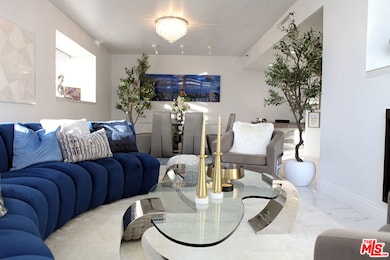The Thayer 10550 Wilshire Blvd Unit 502 Floor 5 Los Angeles, CA 90024
Westwood NeighborhoodEstimated payment $11,324/month
Highlights
- Valet Parking
- 24-Hour Security
- 0.43 Acre Lot
- Fairburn Avenue Elementary Rated A
- City Lights View
- Fireplace in Primary Bedroom
About This Home
Welcome to The Wilshire Thayer where a luxurious, northwest-facing corner residence showcasing striking street and city views awaits you. This sophisticated two-story condominium features 2 bedrooms, 2.5 baths, approximately 2,146 sqft of living space, and elegant modern design throughout. Step inside to a formal entry leading to an expansive open-concept dining and living area with fireplace and framed by floor-to-ceiling glass which leads to a balcony overlooking the city. The gourmet kitchen boasts carrera marble countertops, custom cabinetry, a breakfast bar, and top-of-the-line Miele appliances. A den and stylish powder room complete the first floor, highlighted by sleek porcelain tile flooring throughout. A dramatic spiral staircase ascends to the upper level, where the spacious primary suite offers serene views, a fireplace, walk-in closet with safe, and custom built-ins. The primary bath includes a soaking tub, separate shower, dual vanity, and a dry bar with fridge. The junior suite offers its own full bath and overlooks the living area below and views through a striking NY loft-style glass. Plush carpeting throughout, laundry closet, and a convenient secondary entrance complete the upper floor. Perfectly located minutes from Beverly Hills, Century City, Westwood Village, UCLA, and places of worship, this residence combines refined living with exceptional convenience.
Property Details
Home Type
- Condominium
Est. Annual Taxes
- $15,143
Year Built
- Built in 1981 | Remodeled
HOA Fees
- $2,777 Monthly HOA Fees
Home Design
- Traditional Architecture
- Entry on the 5th floor
Interior Spaces
- 2,146 Sq Ft Home
- 2-Story Property
- Bay Window
- Living Room with Fireplace
- 2 Fireplaces
- City Lights Views
- Laundry in unit
Kitchen
- Oven or Range
- Microwave
- Dishwasher
- Disposal
Flooring
- Carpet
- Marble
Bedrooms and Bathrooms
- 2 Bedrooms
- Fireplace in Primary Bedroom
- Walk-In Closet
- Powder Room
- 3 Full Bathrooms
Parking
- 2 Covered Spaces
- Guest Parking
- Assigned Parking
Additional Features
- City Lot
- Central Heating and Cooling System
Listing and Financial Details
- Assessor Parcel Number 4326-003-039
Community Details
Overview
- 50 Units
Amenities
- Valet Parking
- Elevator
Pet Policy
- Call for details about the types of pets allowed
Security
- 24-Hour Security
- Controlled Access
Map
About The Thayer
Home Values in the Area
Average Home Value in this Area
Tax History
| Year | Tax Paid | Tax Assessment Tax Assessment Total Assessment is a certain percentage of the fair market value that is determined by local assessors to be the total taxable value of land and additions on the property. | Land | Improvement |
|---|---|---|---|---|
| 2025 | $15,143 | $1,271,368 | $253,857 | $1,017,511 |
| 2024 | $15,143 | $1,246,440 | $248,880 | $997,560 |
| 2023 | $12,594 | $1,033,879 | $577,587 | $456,292 |
| 2022 | $12,005 | $1,013,608 | $566,262 | $447,346 |
| 2021 | $11,851 | $993,734 | $555,159 | $438,575 |
| 2019 | $11,493 | $964,261 | $538,694 | $425,567 |
| 2018 | $11,473 | $945,355 | $528,132 | $417,223 |
| 2016 | $11,859 | $908,648 | $507,625 | $401,023 |
| 2015 | $8,365 | $697,498 | $431,786 | $265,712 |
| 2014 | $8,393 | $683,836 | $423,328 | $260,508 |
Property History
| Date | Event | Price | List to Sale | Price per Sq Ft | Prior Sale |
|---|---|---|---|---|---|
| 10/30/2025 10/30/25 | For Sale | $1,389,000 | 0.0% | $647 / Sq Ft | |
| 03/01/2015 03/01/15 | Rented | $5,400 | -5.3% | -- | |
| 02/13/2015 02/13/15 | Under Contract | -- | -- | -- | |
| 02/09/2015 02/09/15 | For Rent | $5,700 | 0.0% | -- | |
| 02/06/2015 02/06/15 | Sold | $895,000 | -0.4% | $417 / Sq Ft | View Prior Sale |
| 12/12/2014 12/12/14 | For Sale | $899,000 | -- | $419 / Sq Ft |
Purchase History
| Date | Type | Sale Price | Title Company |
|---|---|---|---|
| Grant Deed | $3,661,363 | Accommodation/Courtesy Recordi | |
| Interfamily Deed Transfer | -- | Equity Title Company | |
| Grant Deed | $895,000 | Equity Title Company | |
| Interfamily Deed Transfer | -- | Equity Title Company | |
| Interfamily Deed Transfer | -- | Commonwealth Land Title Co | |
| Grant Deed | -- | Commonwealth Title |
Mortgage History
| Date | Status | Loan Amount | Loan Type |
|---|---|---|---|
| Previous Owner | $910,000 | Purchase Money Mortgage | |
| Previous Owner | $390,400 | No Value Available |
Source: The MLS
MLS Number: 25611167
APN: 4326-003-039
- 10550 Wilshire Blvd Unit 1204
- 10550 Wilshire Blvd Unit 804
- 10550 Wilshire Blvd Unit 103
- 10550 Wilshire Blvd Unit 1004
- 10550 Wilshire Blvd Unit 305
- 10531 Ashton Ave Unit 201
- 10560 Wilshire Blvd Unit 1805
- 10560 Wilshire Blvd Unit 406
- 10560 Wilshire Blvd Unit 1806
- 10555 Ashton Ave Unit 201
- 10551 Wilshire Blvd Unit 1703
- 10551 Wilshire Blvd Unit 1002
- 10520 Wilshire Blvd Unit 407
- 10520 Wilshire Blvd Unit 602
- 10520 Wilshire Blvd Unit 1102
- 10580 Wilshire Blvd Unit 8SW
- 10580 Wilshire Blvd Unit 45
- 10580 Wilshire Blvd Unit 19
- 10580 Wilshire Blvd Unit 23
- 10535 Wilshire Blvd Unit 414
- 10550 Wilshire Blvd Unit 1004
- 10530-10540 Wilshire Blvd
- 10523 Ashton Ave Unit 202
- 10535 Wilshire Blvd Unit 1514
- 10535 Wilshire Blvd Unit 1809
- 10535 Wilshire Blvd Unit 801
- 10535 Wilshire Blvd Unit 1814
- 10599 Wilshire Blvd
- 10520 Ashton Ave
- 10590 Wilshire Blvd Unit 1502
- 10501 Wilshire Blvd Unit 1403
- 10501 Wilshire Blvd Unit 1905
- 10501 Wilshire Blvd Unit 1911
- 10501 Wilshire Blvd Unit 1605
- 10600 Wilshire Blvd
- 10490 Wilshire Blvd Unit 1405
- 10490 Wilshire Blvd Unit 1702
- 10490 Wilshire Blvd Unit 1402
- 10600 Wilshire Blvd Unit 510
- 10636 Wilshire Blvd
