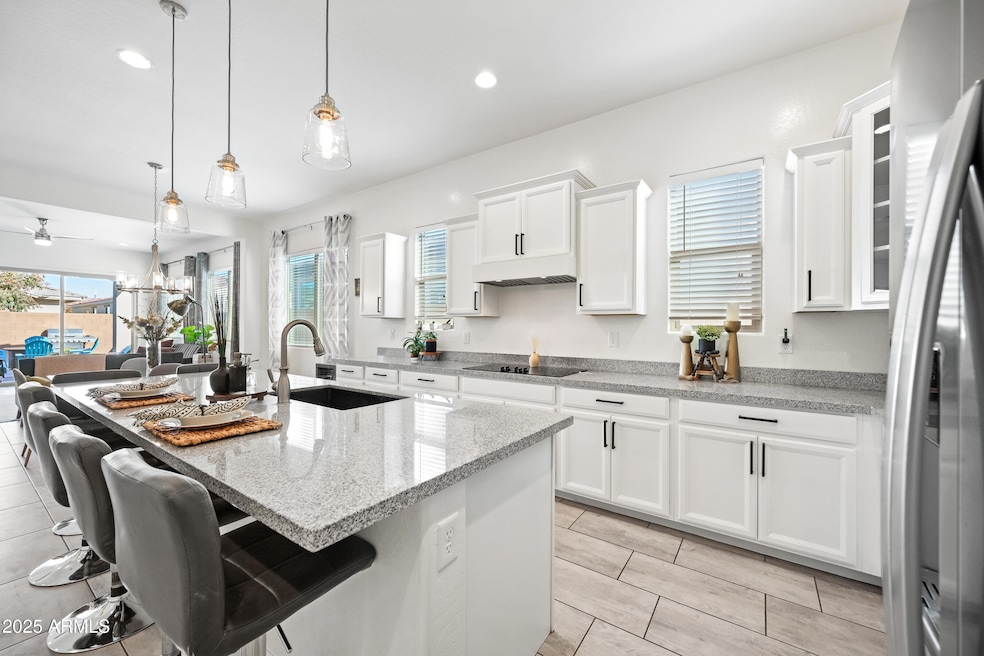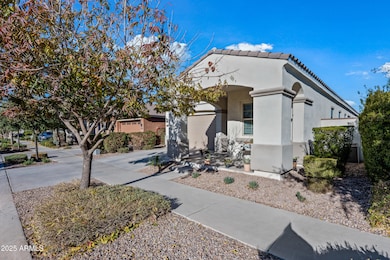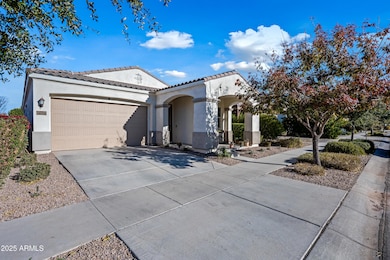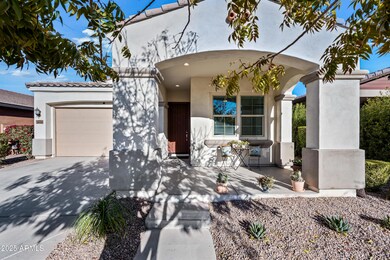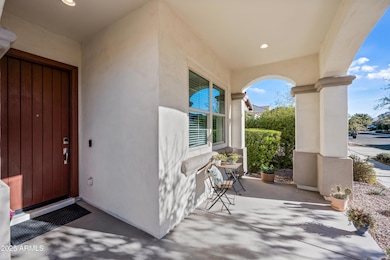
10552 E Sebring Ave Mesa, AZ 85212
Eastmark NeighborhoodHighlights
- Clubhouse
- Granite Countertops
- Heated Community Pool
- Silver Valley Elementary Rated A-
- Private Yard
- Covered patio or porch
About This Home
As of April 2025Welcome to this Gorgeous 1935 Sqft 3 Bedroom+Bonus Room, 2.5 Bath Gem in Eastmark!! Step inside and you will be greeted with neutral 12x24 tile flooring throughout the home, 10 foot ceilings and 8 foot doors. The half bath and bonus room are situated to the right, perfect for an office, playroom or game room. The stunning kitchen and great room present an oversized kitchen island with breakfast bar, granite countertops, tasteful pendant lighting, recessed lighting, 42'' white cabinets with black pulls, corner cabinet with glass insert, stainless steel appliances, built in oven and microwave, 5 burner electric cooktop, pantry and dining off of the kitchen. The Great room boasts a 3 panel glass slider door to the backyard creating an abundance of natural light and a modern 52'' black ceiling fan. The owner's suite features an oversized super shower and separate soaking garden tub with pot shelving, double sink vanity, large walk-in closet and a separate water closet. The backyard presents a covered patio with ceiling fan, a paver patio extension perfect for extra entertaining space, synthetic grass with a paver border and mature bushes. This beauty sits on an amazing North South interior lot adjacent to only single story homes and close to multiple parks!
Last Agent to Sell the Property
HomeSmart License #SA500406000 Listed on: 01/22/2025

Last Buyer's Agent
Non-Represented Buyer
Non-MLS Office
Home Details
Home Type
- Single Family
Est. Annual Taxes
- $2,802
Year Built
- Built in 2017
Lot Details
- 5,400 Sq Ft Lot
- Desert faces the front of the property
- Block Wall Fence
- Artificial Turf
- Private Yard
HOA Fees
- $125 Monthly HOA Fees
Parking
- 2 Car Garage
- Garage Door Opener
Home Design
- Tile Roof
- Block Exterior
- Stucco
Interior Spaces
- 1,935 Sq Ft Home
- 1-Story Property
- Ceiling height of 9 feet or more
- Double Pane Windows
- Tile Flooring
Kitchen
- Eat-In Kitchen
- Kitchen Island
- Granite Countertops
Bedrooms and Bathrooms
- 3 Bedrooms
- 2.5 Bathrooms
- Dual Vanity Sinks in Primary Bathroom
- Bathtub With Separate Shower Stall
Outdoor Features
- Covered patio or porch
Schools
- Silver Valley Elementary School
- Eastmark High Middle School
- Eastmark High School
Utilities
- Central Air
- Heating System Uses Natural Gas
Listing and Financial Details
- Tax Lot 446
- Assessor Parcel Number 304-94-495
Community Details
Overview
- Association fees include ground maintenance
- Eastmark Association, Phone Number (480) 625-4900
- Built by Mattamy
- Eastmark Development Unit 7 North Parcels 7 6 Thru Subdivision
Amenities
- Clubhouse
- Recreation Room
Recreation
- Community Playground
- Heated Community Pool
- Community Spa
- Bike Trail
Ownership History
Purchase Details
Home Financials for this Owner
Home Financials are based on the most recent Mortgage that was taken out on this home.Purchase Details
Purchase Details
Home Financials for this Owner
Home Financials are based on the most recent Mortgage that was taken out on this home.Similar Homes in Mesa, AZ
Home Values in the Area
Average Home Value in this Area
Purchase History
| Date | Type | Sale Price | Title Company |
|---|---|---|---|
| Warranty Deed | $515,000 | Magnus Title Agency | |
| Deed | -- | None Listed On Document | |
| Warranty Deed | $298,699 | Security Title Agency Inc |
Mortgage History
| Date | Status | Loan Amount | Loan Type |
|---|---|---|---|
| Previous Owner | $289,738 | New Conventional |
Property History
| Date | Event | Price | Change | Sq Ft Price |
|---|---|---|---|---|
| 04/03/2025 04/03/25 | Sold | $515,000 | -2.8% | $266 / Sq Ft |
| 03/19/2025 03/19/25 | Pending | -- | -- | -- |
| 02/11/2025 02/11/25 | For Sale | $530,000 | 0.0% | $274 / Sq Ft |
| 01/24/2025 01/24/25 | Pending | -- | -- | -- |
| 01/22/2025 01/22/25 | For Sale | $530,000 | -- | $274 / Sq Ft |
Tax History Compared to Growth
Tax History
| Year | Tax Paid | Tax Assessment Tax Assessment Total Assessment is a certain percentage of the fair market value that is determined by local assessors to be the total taxable value of land and additions on the property. | Land | Improvement |
|---|---|---|---|---|
| 2025 | $2,802 | $23,205 | -- | -- |
| 2024 | $3,094 | $22,100 | -- | -- |
| 2023 | $3,094 | $41,810 | $8,360 | $33,450 |
| 2022 | $2,980 | $29,670 | $5,930 | $23,740 |
| 2021 | $3,045 | $27,750 | $5,550 | $22,200 |
| 2020 | $2,941 | $26,210 | $5,240 | $20,970 |
| 2019 | $2,837 | $24,050 | $4,810 | $19,240 |
| 2018 | $914 | $7,875 | $7,875 | $0 |
| 2017 | $882 | $8,010 | $8,010 | $0 |
| 2016 | $876 | $5,580 | $5,580 | $0 |
| 2015 | $828 | $4,880 | $4,880 | $0 |
Agents Affiliated with this Home
-
Richard Stinebuck

Seller's Agent in 2025
Richard Stinebuck
HomeSmart
(602) 321-0046
4 in this area
112 Total Sales
-
Jeanne Rizzo

Seller Co-Listing Agent in 2025
Jeanne Rizzo
HomeSmart
(480) 389-9543
4 in this area
100 Total Sales
-
N
Buyer's Agent in 2025
Non-Represented Buyer
Non-MLS Office
Map
Source: Arizona Regional Multiple Listing Service (ARMLS)
MLS Number: 6808840
APN: 304-94-495
- 10609 E Durant Dr
- 10539 E Corbin Ave
- 10617 E Durant Dr
- 10559 E Simone Ave
- 10425 E Corbin Ave
- 10523 E Simone Ave
- 10421 E Durant Dr
- 10702 E Sheffield Dr
- 10636 E Stearn Ave
- 10741 E Palladium Dr
- 4337 S Helix
- 10737 E Simone Ave
- 10352 E Sebring Ave
- 4724 S Anitole Way
- 4462 S Frequency
- 4450 S Frequency
- 4606 S Marron
- 10315 E Palladium Dr
- 10910 E Sebring Ave
- 4836 S Covalent Ln
