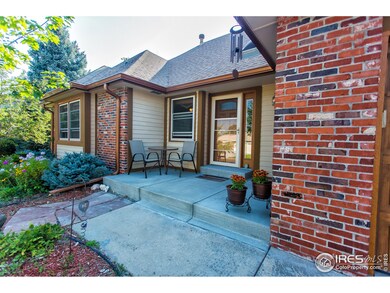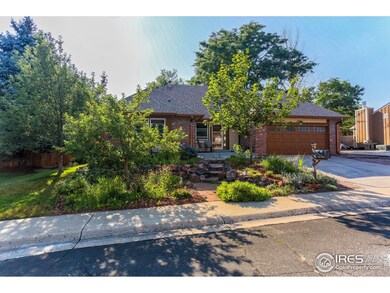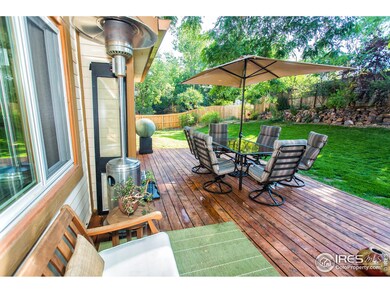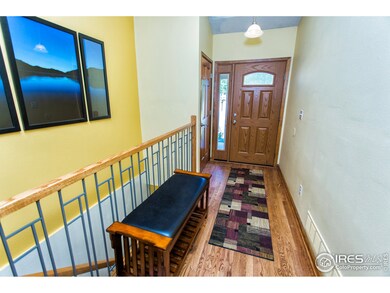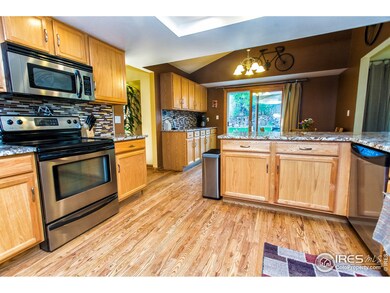
10552 Julian St Westminster, CO 80031
Legacy Ridge NeighborhoodEstimated Value: $609,000 - $724,000
Highlights
- Open Floorplan
- Deck
- Wood Flooring
- Cotton Creek Elementary School Rated A-
- Cathedral Ceiling
- 4-minute walk to Windsor Park
About This Home
As of September 2020WOW!! GORGEOUS 4 BEDRM HOME IN WESTMINISTER - THIS HOME BOASTS OF BEAUTIFUL INTERIOR UPGRADES - REAL RED OAK HARDWOOD FLOORS ON MAIN LEVEL INSTALLED 2016 - HUGE EAT IN KITCHEN WITH PLENTY OF CABINETS AND GRANITE COUNTER-SPACE - COZY SPACIOUS LIVING/FAMILY ROOM WITH A STUNNING SLATE FIREPLACE - PLENTY OF WINDOWS FOR GREAT LIGHTING; NEW WINDOWS INSTALLED 2008/2009 - STEP OUT TO THE BACKYARD OASIS WITH A 382 SQ FT DECK MADE OUT OF WESTERN WHITE CEDAR OAK - PRIVATE YARD WITH MATURE LANDSCAPING - NO HOA BRING YOUR TOYS!- 8X8 SHED - FINISHED BASEMENT HAS A LARGE BEDROOM WITH HUGE CLOSET - BASEMENT ALSO INCLUDES AN EXERCISE/REC ROOM, AND ELLIPTICAL AND WEIGHT EQUIPMENT CONVEY WITH THE HOME!! - 2 CAR GARAGE INCLUDES ATTACHED CABINETS - THIS HOME HAS A FRENCH COMPLEX FOUNDATION WITH CATHEDRAL CEILING! WELCOME HOME!
Home Details
Home Type
- Single Family
Est. Annual Taxes
- $3,203
Year Built
- Built in 1983
Lot Details
- 8,008 Sq Ft Lot
- Wood Fence
- Sprinkler System
- Property is zoned Housing
Parking
- 2 Car Attached Garage
Home Design
- Wood Frame Construction
- Composition Roof
Interior Spaces
- 2,536 Sq Ft Home
- 1-Story Property
- Open Floorplan
- Cathedral Ceiling
- Skylights
- Gas Fireplace
- Double Pane Windows
- Window Treatments
- Wood Frame Window
- Family Room
- Dining Room
- Wood Flooring
- Finished Basement
- Laundry in Basement
- Washer and Dryer Hookup
Kitchen
- Eat-In Kitchen
- Electric Oven or Range
- Self-Cleaning Oven
- Microwave
- Dishwasher
Bedrooms and Bathrooms
- 4 Bedrooms
- Walk-In Closet
- 3 Full Bathrooms
Outdoor Features
- Deck
- Patio
- Outdoor Storage
Schools
- Cotton Creek Elementary School
- Silver Hills Middle School
- Northglenn High School
Utilities
- Forced Air Heating and Cooling System
- Cable TV Available
Community Details
- No Home Owners Association
- Built by Richmond Homes
- Wandering View Subdivision
Listing and Financial Details
- Assessor Parcel Number R0034093
Ownership History
Purchase Details
Home Financials for this Owner
Home Financials are based on the most recent Mortgage that was taken out on this home.Purchase Details
Home Financials for this Owner
Home Financials are based on the most recent Mortgage that was taken out on this home.Similar Homes in the area
Home Values in the Area
Average Home Value in this Area
Purchase History
| Date | Buyer | Sale Price | Title Company |
|---|---|---|---|
| Chausenko Vladimir | $520,000 | First American | |
| Julian Mark D | $246,260 | Landamerica |
Mortgage History
| Date | Status | Borrower | Loan Amount |
|---|---|---|---|
| Open | Chaumemko Vildimir | $483,531 | |
| Closed | Chausenko Vladimir | $494,000 | |
| Previous Owner | Julian Mark D | $400,428 | |
| Previous Owner | Lehman Deana C | $204,000 | |
| Previous Owner | Lehman Deana C | $10,000 | |
| Previous Owner | Lehman Deana C | $200,000 | |
| Previous Owner | Julian Mark D | $197,008 | |
| Previous Owner | Dick Ronald C | $171,000 | |
| Previous Owner | Dick Ronald C | $88,200 | |
| Previous Owner | Dick Ronald C | $50,000 |
Property History
| Date | Event | Price | Change | Sq Ft Price |
|---|---|---|---|---|
| 12/29/2020 12/29/20 | Off Market | $520,000 | -- | -- |
| 09/29/2020 09/29/20 | Sold | $520,000 | +4.0% | $205 / Sq Ft |
| 08/21/2020 08/21/20 | For Sale | $499,990 | -- | $197 / Sq Ft |
Tax History Compared to Growth
Tax History
| Year | Tax Paid | Tax Assessment Tax Assessment Total Assessment is a certain percentage of the fair market value that is determined by local assessors to be the total taxable value of land and additions on the property. | Land | Improvement |
|---|---|---|---|---|
| 2024 | $4,172 | $43,000 | $6,690 | $36,310 |
| 2023 | $3,404 | $46,540 | $7,240 | $39,300 |
| 2022 | $3,404 | $32,390 | $7,440 | $24,950 |
| 2021 | $3,516 | $32,390 | $7,440 | $24,950 |
| 2020 | $3,197 | $30,030 | $7,510 | $22,520 |
| 2019 | $3,203 | $30,030 | $7,510 | $22,520 |
| 2018 | $2,977 | $27,000 | $7,920 | $19,080 |
| 2017 | $2,686 | $27,000 | $7,920 | $19,080 |
| 2016 | $2,062 | $20,100 | $4,220 | $15,880 |
| 2015 | $2,060 | $20,100 | $4,220 | $15,880 |
| 2014 | $2,157 | $20,400 | $3,580 | $16,820 |
Agents Affiliated with this Home
-
Amy Blunt

Seller's Agent in 2020
Amy Blunt
KW Realty Downtown, LLC
(623) 695-0584
1 in this area
43 Total Sales
-
N
Buyer's Agent in 2020
Non-IRES Agent
CO_IRES
Map
Source: IRES MLS
MLS Number: 921950
APN: 1719-08-3-06-007
- 3090 W 107th Place Unit C
- 3098 W 107th Place Unit C
- 3022 W 107th Place Unit D
- 3022 W 107th Place Unit A
- 3006 W 107th Place Unit D
- 10440 Lowell Ct
- 3033 W 107th Place Unit D
- 3343 W 109th Cir
- 3795 W 104th Dr Unit A
- 10859 Irving Ct
- 10200 Julian St
- 10619 N Osceola Dr
- 3985 W 104th Dr Unit E
- 10183 Grove Loop Unit D
- 2761 W 106th Loop Unit C
- 3058 W 111th Dr
- 10129 Grove Ct Unit B
- 10123 Grove Loop Unit C
- 11076 Cotton Creek Dr
- 3259 W 111th Dr
- 10552 Julian St
- 10602 Julian St
- 10542 Julian St
- 10547 Irving Ct
- 10557 Irving Ct
- 10537 Irving Ct
- 10605 Irving Ct
- 3411 W 106th Place
- 10612 Julian St
- 10601 Julian St
- 10532 Julian St
- 10527 Irving Ct
- 10622 Julian St
- 10611 Julian St
- 3421 W 106th Place
- 10522 Julian St
- 10546 Irving Ct
- 10625 Irving Ct
- 3410 W 106th Place
- 10526 Irving Ct

