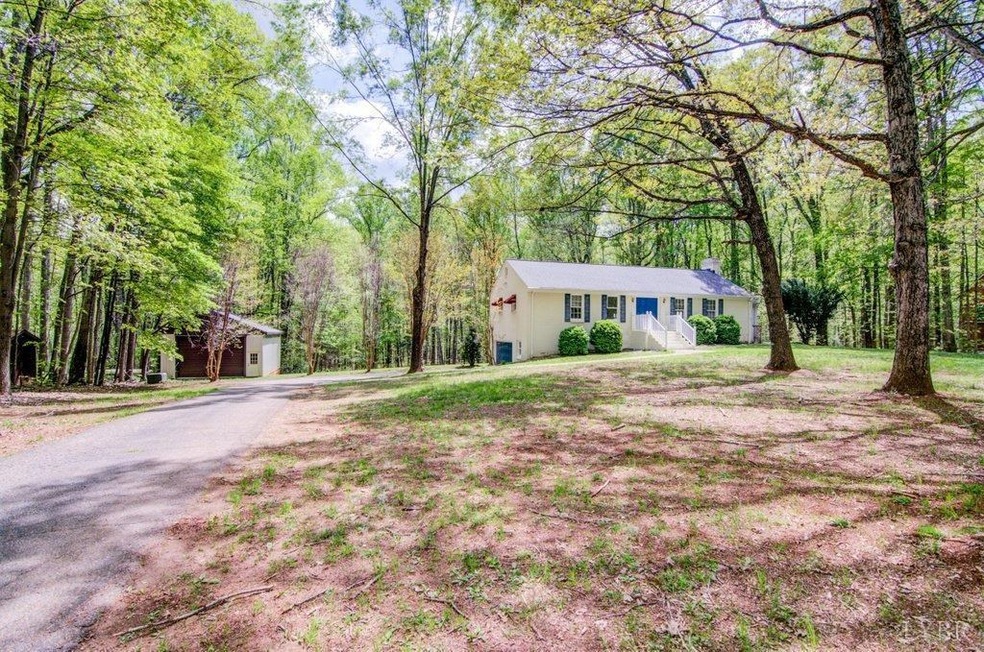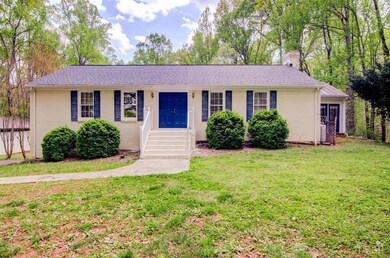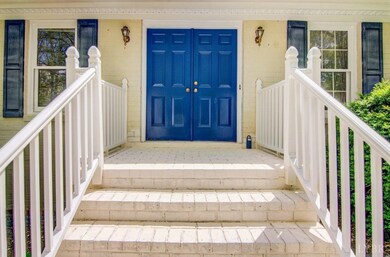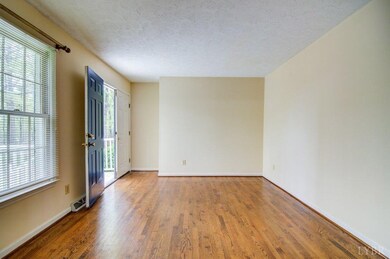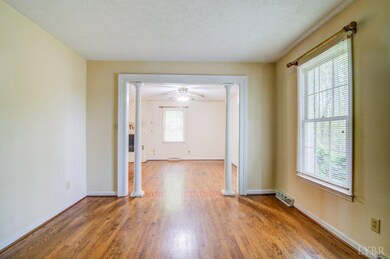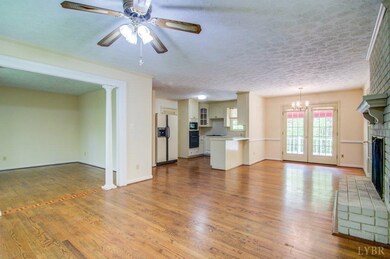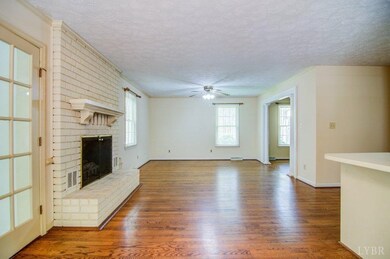
10553 E Lynchburg Salem Turnpike Forest, VA 24551
Highlights
- Multiple Fireplaces
- Ranch Style House
- Pole Barn
- Forest Middle School Rated A-
- Wood Flooring
- Laundry Room
About This Home
As of August 2021A Lot For the Money! 2,516 sf. brick ranch home on 4.23 acres with 2 car garage and pole barn. There are 5 bedrooms, 3 baths, 2 kitchens with apartment potential on the lower level. Nice layout with living room, great room, sun room on main level. White kitchen has built-in appliances, counter bar and adjoining pantry/laundry room. Ceramic tile baths, hardwood floors and fireplace compliment the main level. The Terrace level can be a two bedroom, one bath apartment suitable for in-laws or to generate income to help pay your mortgage. The 4+ acres are wooded and lays nearly flat.
Last Agent to Sell the Property
Tommy DeWitt
DeWitt Real Estate & Auctions License #0225033016 Listed on: 07/06/2021
Home Details
Home Type
- Single Family
Est. Annual Taxes
- $1,213
Year Built
- Built in 1976
Lot Details
- 4.23 Acre Lot
- Landscaped
Home Design
- Ranch Style House
- Shingle Roof
Interior Spaces
- 2,516 Sq Ft Home
- Ceiling Fan
- Multiple Fireplaces
- Utility Room
- Attic Access Panel
Kitchen
- Built-In Oven
- Cooktop
- Microwave
- Dishwasher
Flooring
- Wood
- Ceramic Tile
Bedrooms and Bathrooms
- 3 Bedrooms
Laundry
- Laundry Room
- Laundry on main level
- Washer Hookup
Finished Basement
- Heated Basement
- Basement Fills Entire Space Under The House
- Interior and Exterior Basement Entry
- Fireplace in Basement
- Apartment Living Space in Basement
Parking
- Garage
- 2 Carport Spaces
- Basement Garage
Outdoor Features
- Pole Barn
Schools
- New London Academy Elementary School
- Forest Midl Middle School
- Jefferson Forest-Hs High School
Utilities
- Heat Pump System
- Well
- Electric Water Heater
- Septic Tank
Community Details
- Lick Run Subdivision
Listing and Financial Details
- Assessor Parcel Number 15207700
Ownership History
Purchase Details
Home Financials for this Owner
Home Financials are based on the most recent Mortgage that was taken out on this home.Similar Homes in Forest, VA
Home Values in the Area
Average Home Value in this Area
Purchase History
| Date | Type | Sale Price | Title Company |
|---|---|---|---|
| Warranty Deed | $314,000 | Attorney |
Mortgage History
| Date | Status | Loan Amount | Loan Type |
|---|---|---|---|
| Open | $314,000 | VA | |
| Previous Owner | $170,000 | New Conventional | |
| Previous Owner | $432,000 | Unknown |
Property History
| Date | Event | Price | Change | Sq Ft Price |
|---|---|---|---|---|
| 08/30/2021 08/30/21 | Sold | $314,000 | -4.8% | $125 / Sq Ft |
| 07/16/2021 07/16/21 | Pending | -- | -- | -- |
| 07/06/2021 07/06/21 | For Sale | $329,900 | +312.9% | $131 / Sq Ft |
| 11/06/2018 11/06/18 | Sold | $79,900 | 0.0% | $0 / Sq Ft |
| 10/22/2018 10/22/18 | Pending | -- | -- | -- |
| 07/11/2018 07/11/18 | For Sale | $79,900 | -- | $0 / Sq Ft |
Tax History Compared to Growth
Tax History
| Year | Tax Paid | Tax Assessment Tax Assessment Total Assessment is a certain percentage of the fair market value that is determined by local assessors to be the total taxable value of land and additions on the property. | Land | Improvement |
|---|---|---|---|---|
| 2024 | $1,328 | $323,800 | $92,300 | $231,500 |
| 2023 | $1,328 | $161,900 | $0 | $0 |
| 2022 | $1,213 | $121,300 | $0 | $0 |
| 2021 | $1,213 | $242,600 | $92,300 | $150,300 |
| 2020 | $1,213 | $242,600 | $92,300 | $150,300 |
| 2019 | $1,213 | $242,600 | $92,300 | $150,300 |
| 2018 | $1,178 | $226,500 | $82,300 | $144,200 |
| 2017 | $1,178 | $226,500 | $82,300 | $144,200 |
| 2016 | $1,178 | $226,500 | $82,300 | $144,200 |
| 2015 | $1,178 | $226,500 | $82,300 | $144,200 |
| 2014 | $1,206 | $231,900 | $82,300 | $149,600 |
Agents Affiliated with this Home
-

Seller's Agent in 2021
Tommy DeWitt
DeWitt Real Estate & Auctions
(434) 941-1305
111 Total Sales
-
Mike Levan
M
Buyer's Agent in 2021
Mike Levan
BHHS Dawson Ford Garbee
(434) 942-8393
144 Total Sales
-
s
Seller's Agent in 2018
scott Bonheim
Alliance Realty Group
38 Total Sales
-
Florence Kilonzo
F
Buyer's Agent in 2018
Florence Kilonzo
John Stewart Walker, Inc
(434) 851-7289
62 Total Sales
Map
Source: Lynchburg Association of REALTORS®
MLS Number: 332711
APN: 15207700
- 2220 Colby Dr
- 1695 Colby Dr
- 1270 Hupps Hill Ln
- 1123 New Market Loop
- 1145 Oak Lawn Dr N
- 1053 Hupps Hill Ln
- 1051 Wills Way
- 2312 Matthew Talbot Rd
- 1105 Wills Way
- 1036 Williams Crossing
- 2135 Bellevue Rd
- 1007 Greenside Ct
- 0 Willow Oak Dr
- 1045 Middlebrook Ct
- 1045 Middlebrook Ct Unit COURT
- 1062 Wye Oak Ct
- 3-LOT Live Oak Dr
- 0 Doyles Run
- 1750 Willow Oak Dr
- 1516 Willow Oak Dr
