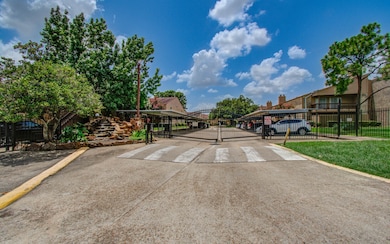10555 Turtlewood Ct Unit 2802 Houston, TX 77072
Alief NeighborhoodEstimated payment $1,371/month
Total Views
1,623
2
Beds
2
Baths
946
Sq Ft
$153
Price per Sq Ft
Highlights
- 144,916 Sq Ft lot
- Traditional Architecture
- Tennis Courts
- Deck
- Community Pool
- Fenced Yard
About This Home
SUPER clean maintained condo. Gated complex. Completed updated ground floor unit(leve 1);NO CARPET; Recent Granite countertop in kitchen and bathrooms; Fireplace in living room, Master bedroom with walk-in closet. Double paneled windows and doors. Assigned covered carport and additional uncovered parking spaces for guests. Recent update/ upgrades of $12,000+ to this condo; Recent painted entirely, cook range, dishwasher, Badger, ceiling fans, commodes, mini blinds, & faucets. Move-in ready!
Property Details
Home Type
- Condominium
Est. Annual Taxes
- $3,362
Year Built
- Built in 1982
Lot Details
- Fenced Yard
- Side Yard
HOA Fees
- $328 Monthly HOA Fees
Home Design
- Traditional Architecture
- Brick Exterior Construction
- Slab Foundation
- Composition Roof
Interior Spaces
- 946 Sq Ft Home
- 1-Story Property
- Ceiling Fan
- Gas Fireplace
- Tile Flooring
Kitchen
- Microwave
- Dishwasher
- Disposal
Bedrooms and Bathrooms
- 2 Bedrooms
- 2 Full Bathrooms
Parking
- Carport
- Additional Parking
Outdoor Features
- Deck
- Patio
- Outdoor Storage
Schools
- Chambers Elementary School
- Killough Middle School
- Aisd Draw High School
Utilities
- Central Heating and Cooling System
Community Details
Overview
- Association fees include common areas, insurance, maintenance structure, sewer, trash, water
- Terrace Management Association
- Terrace Condo Ph 05 Subdivision
Recreation
- Tennis Courts
- Community Playground
- Community Pool
- Park
- Trails
Map
Create a Home Valuation Report for This Property
The Home Valuation Report is an in-depth analysis detailing your home's value as well as a comparison with similar homes in the area
Home Values in the Area
Average Home Value in this Area
Tax History
| Year | Tax Paid | Tax Assessment Tax Assessment Total Assessment is a certain percentage of the fair market value that is determined by local assessors to be the total taxable value of land and additions on the property. | Land | Improvement |
|---|---|---|---|---|
| 2025 | $3,221 | $139,777 | $26,558 | $113,219 |
| 2024 | $3,221 | $141,774 | $26,937 | $114,837 |
| 2023 | $3,221 | $140,000 | $28,408 | $111,592 |
| 2022 | $2,787 | $114,881 | $23,690 | $91,191 |
| 2021 | $2,512 | $102,891 | $21,158 | $81,733 |
| 2020 | $2,428 | $101,021 | $19,194 | $81,827 |
| 2019 | $2,782 | $101,021 | $19,194 | $81,827 |
| 2018 | $1,176 | $88,397 | $16,795 | $71,602 |
| 2017 | $2,044 | $74,963 | $14,243 | $60,720 |
| 2016 | $1,717 | $62,984 | $11,967 | $51,017 |
| 2015 | $1,062 | $55,624 | $10,569 | $45,055 |
| 2014 | $1,062 | $46,960 | $8,922 | $38,038 |
Source: Public Records
Property History
| Date | Event | Price | List to Sale | Price per Sq Ft | Prior Sale |
|---|---|---|---|---|---|
| 09/18/2025 09/18/25 | For Sale | $144,900 | +49.4% | $153 / Sq Ft | |
| 08/22/2017 08/22/17 | Sold | -- | -- | -- | View Prior Sale |
| 07/23/2017 07/23/17 | Pending | -- | -- | -- | |
| 07/13/2017 07/13/17 | For Sale | $97,000 | -- | $103 / Sq Ft |
Source: Houston Association of REALTORS®
Purchase History
| Date | Type | Sale Price | Title Company |
|---|---|---|---|
| Deed | -- | Fidelity National Title | |
| Warranty Deed | -- | Stewart Title | |
| Special Warranty Deed | -- | None Available |
Source: Public Records
Mortgage History
| Date | Status | Loan Amount | Loan Type |
|---|---|---|---|
| Open | $108,750 | New Conventional |
Source: Public Records
Source: Houston Association of REALTORS®
MLS Number: 19583412
APN: 1146530280002
Nearby Homes
- 10555 Turtlewood Ct Unit 2303
- 10555 Turtlewood Ct Unit 1803
- 10555 Turtlewood Ct Unit 2105
- 10555 Turtlewood Ct Unit 210
- 10555 Turtlewood Ct Unit 1408
- 10555 Turtlewood Ct Unit 2003
- 10555 Turtlewood Ct Unit 1510
- 10555 Turtlewood Ct Unit 3012
- 10555 Turtlewood Ct Unit 909
- 10555 Turtlewood Ct Unit 405
- 10555 Turtlewood Ct Unit 1201
- 10555 Turtlewood Ct Unit 414
- 10555 Turtlewood Ct Unit 2011
- 10555 Turtlewood Ct Unit 2008
- 10555 Turtlewood Ct Unit 2111
- 10555 Turtlewood Ct Unit 116
- 6955 Turtlewood Dr Unit 602
- 6955 Turtlewood Dr Unit 607
- 6955 Turtlewood Dr Unit 502
- 10907 Sharpview Dr
- 10555 Turtlewood Ct Unit 405
- 10555 Turtlewood Ct Unit 909
- 10555 Turtlewood Ct Unit 1510
- 10555 Turtlewood Ct Unit 210
- 10555 Turtlewood Ct Unit 804
- 10555 Turtlewood Ct Unit 3005
- 10555 Turtlewood Ct Unit 1803
- 10555 Turtlewood Ct Unit 2209
- 10555 Turtlewood Ct Unit 102
- 10555 Turtlewood Ct Unit 2305
- 10555 Turtlewood Ct Unit 1709
- 10555 Turtlewood Ct Unit 2708
- 10555 Turtlewood Ct Unit 1109
- 10555 Turtlewood Ct Unit 412
- 10555 Turtlewood Ct Unit 605
- 10555 Turtlewood Ct Unit 1408
- 10555 Turtlewood Ct Unit 3012
- 10555 Turtlewood Ct Unit 1006
- 10555 Turtlewood Ct Unit 701
- 10555 Turtlewood Ct Unit 1106







