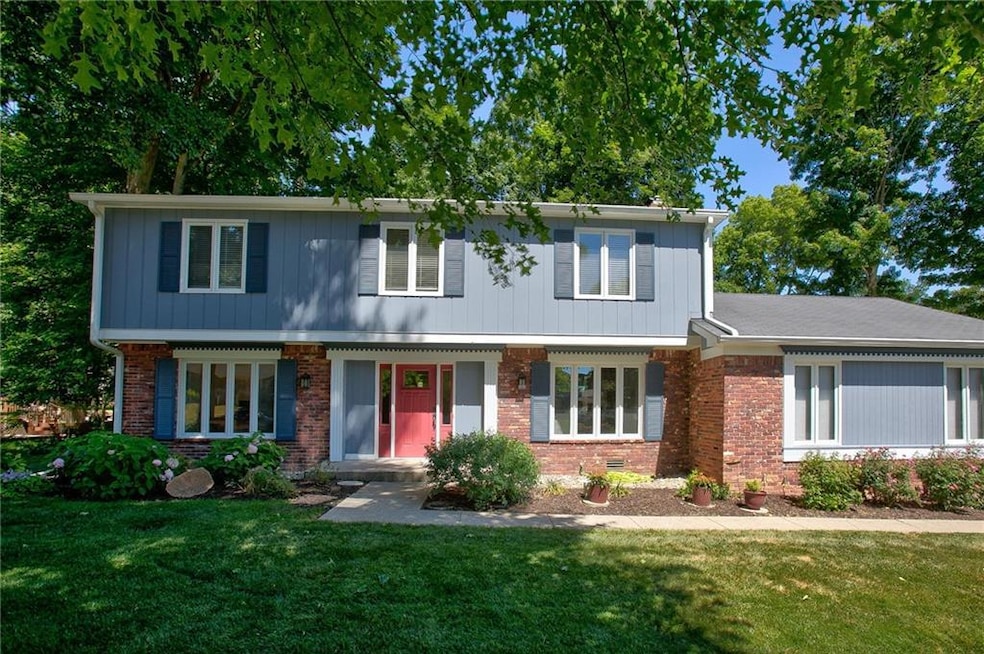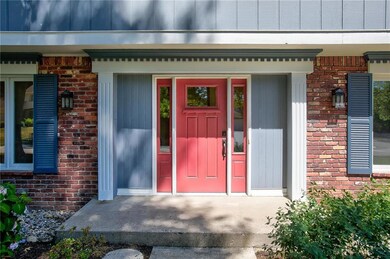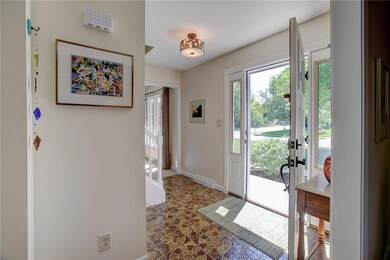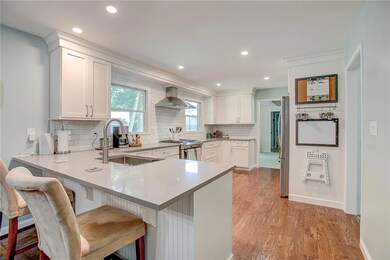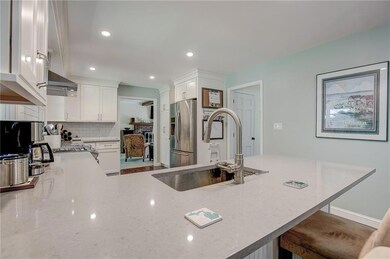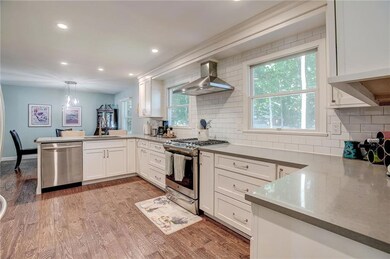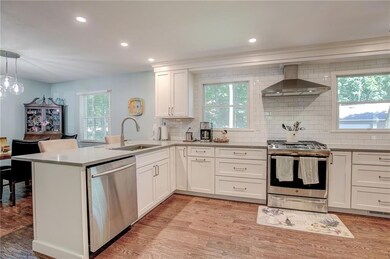
10556 E Lakeshore Dr Carmel, IN 46033
East Carmel NeighborhoodHighlights
- Mature Trees
- Deck
- Engineered Wood Flooring
- Forest Dale Elementary School Rated A
- Traditional Architecture
- Corner Lot
About This Home
As of August 2022Wonderful lot in popular Briar Creek. Updates throughout in this 4 bedroom Carmel home. Neighborhood has own pool and tennis courts. New Deck, Kitchen, Baths and laundry room remodeled. New flooring. Newer Anderson windows on back of home. New Water Heater. All Kitchen appliances 2018. Move right in and be in in time for school to start. All offers due by 6 Pm July 17.
Last Agent to Sell the Property
F.C. Tucker Company License #RB14045582 Listed on: 07/13/2022

Last Buyer's Agent
Emily Stewart
F.C. Tucker Company

Home Details
Home Type
- Single Family
Est. Annual Taxes
- $2,788
Year Built
- Built in 1974
Lot Details
- 0.36 Acre Lot
- Corner Lot
- Mature Trees
HOA Fees
- $37 Monthly HOA Fees
Parking
- 2 Car Attached Garage
- Side or Rear Entrance to Parking
- Garage Door Opener
Home Design
- Traditional Architecture
- Brick Exterior Construction
Interior Spaces
- 2-Story Property
- Built-in Bookshelves
- Woodwork
- Gas Log Fireplace
- Thermal Windows
- Window Screens
- Entrance Foyer
- Family Room with Fireplace
- Crawl Space
- Pull Down Stairs to Attic
- Fire and Smoke Detector
- Laundry on main level
Kitchen
- <<convectionOvenToken>>
- Gas Oven
- Range Hood
- <<microwave>>
- Dishwasher
- Disposal
Flooring
- Engineered Wood
- Carpet
- Ceramic Tile
Bedrooms and Bathrooms
- 4 Bedrooms
- Walk-In Closet
Outdoor Features
- Deck
- Patio
Utilities
- Forced Air Heating System
- Heating System Uses Gas
- Gas Water Heater
Listing and Financial Details
- Legal Lot and Block 74 / 8
- Assessor Parcel Number 291408101007000018
Community Details
Overview
- Association fees include clubhouse, insurance, maintenance, tennis court(s)
- Briar Creek Subdivision
- Property managed by Woodland HOA
- The community has rules related to covenants, conditions, and restrictions
Recreation
- Tennis Courts
- Community Pool
Ownership History
Purchase Details
Home Financials for this Owner
Home Financials are based on the most recent Mortgage that was taken out on this home.Purchase Details
Purchase Details
Home Financials for this Owner
Home Financials are based on the most recent Mortgage that was taken out on this home.Purchase Details
Similar Homes in the area
Home Values in the Area
Average Home Value in this Area
Purchase History
| Date | Type | Sale Price | Title Company |
|---|---|---|---|
| Warranty Deed | -- | Security Title | |
| Deed | -- | None Listed On Document | |
| Warranty Deed | -- | None Available | |
| Interfamily Deed Transfer | -- | -- |
Mortgage History
| Date | Status | Loan Amount | Loan Type |
|---|---|---|---|
| Open | $328,000 | New Conventional | |
| Previous Owner | $200,000 | Credit Line Revolving | |
| Previous Owner | $178,000 | New Conventional | |
| Previous Owner | $163,200 | New Conventional | |
| Previous Owner | $90,000 | Credit Line Revolving |
Property History
| Date | Event | Price | Change | Sq Ft Price |
|---|---|---|---|---|
| 08/18/2022 08/18/22 | Sold | $410,000 | +8.2% | $180 / Sq Ft |
| 07/18/2022 07/18/22 | Pending | -- | -- | -- |
| 07/13/2022 07/13/22 | For Sale | $379,000 | +85.8% | $167 / Sq Ft |
| 07/01/2013 07/01/13 | Sold | $204,000 | -3.8% | $90 / Sq Ft |
| 05/21/2013 05/21/13 | Pending | -- | -- | -- |
| 05/20/2013 05/20/13 | Price Changed | $212,000 | +3.5% | $93 / Sq Ft |
| 04/29/2013 04/29/13 | For Sale | $204,900 | -- | $90 / Sq Ft |
Tax History Compared to Growth
Tax History
| Year | Tax Paid | Tax Assessment Tax Assessment Total Assessment is a certain percentage of the fair market value that is determined by local assessors to be the total taxable value of land and additions on the property. | Land | Improvement |
|---|---|---|---|---|
| 2024 | $3,065 | $369,600 | $161,600 | $208,000 |
| 2023 | $3,071 | $301,400 | $94,600 | $206,800 |
| 2022 | $3,146 | $284,300 | $94,600 | $189,700 |
| 2021 | $2,793 | $251,900 | $94,600 | $157,300 |
| 2020 | $2,526 | $237,100 | $94,600 | $142,500 |
| 2019 | $2,407 | $229,800 | $62,900 | $166,900 |
| 2018 | $2,303 | $223,700 | $62,900 | $160,800 |
| 2017 | $2,139 | $211,400 | $62,900 | $148,500 |
| 2016 | $2,031 | $201,700 | $62,900 | $138,800 |
| 2014 | $1,838 | $194,100 | $62,900 | $131,200 |
| 2013 | $1,838 | $175,200 | $62,900 | $112,300 |
Agents Affiliated with this Home
-
Shelly Walters

Seller's Agent in 2022
Shelly Walters
F.C. Tucker Company
(317) 201-2601
22 in this area
320 Total Sales
-
E
Buyer's Agent in 2022
Emily Stewart
F.C. Tucker Company
-
M
Seller's Agent in 2013
Marty Gallagher
F.C. Tucker Company
-
J
Buyer's Agent in 2013
J. Blaine Morris
Map
Source: MIBOR Broker Listing Cooperative®
MLS Number: 21869611
APN: 29-14-08-101-007.000-018
- 10710 Braewick Dr
- 10720 Lakeview Dr
- 3738 Barrington Dr
- 10184 E Lakeshore Dr
- 10778 Haverstick Rd
- 3479 Sugar Loaf Ct
- 3493 Sugar Loaf Ct
- 2954 Weatherstone Dr
- 11035 W Lakeshore Dr
- 2882 Stoneridge Ct
- 3012 Rollshore Ct
- 2068 Suda Dr
- 2083 Kerns Ct
- 11409 Haverstick Rd
- 1718 Timber Heights Dr
- 9639 Maple Dr
- 11329 Moss Dr
- 11424 Green St
- 3528 E 116th St
- 11614 Buttonwood Dr
