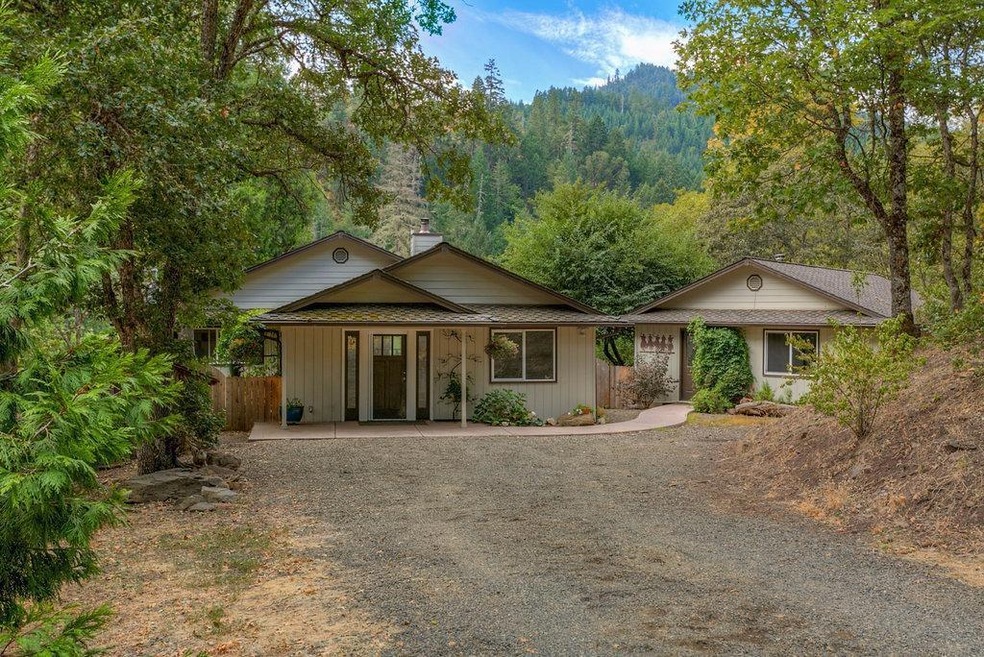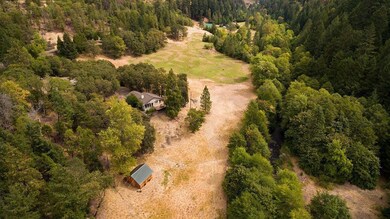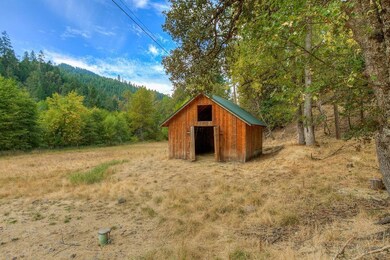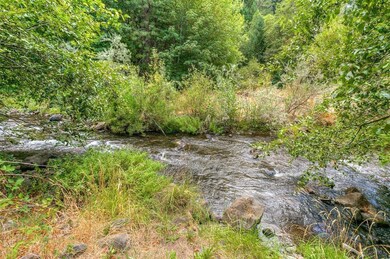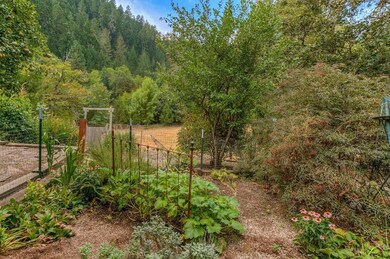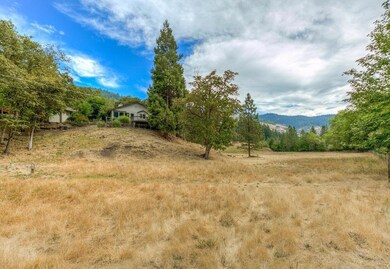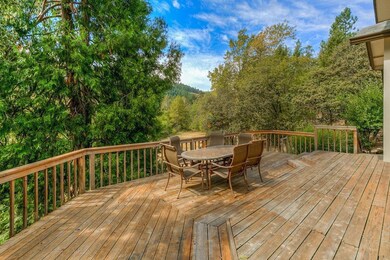
10556 S Fork Little Butte Cr Rd Eagle Point, OR 97524
Highlights
- Barn
- RV Access or Parking
- Craftsman Architecture
- Home fronts a creek
- 17.2 Acre Lot
- Mountain View
About This Home
As of June 2019Private retreat with Southern Exposure in a serene location with a creek running through it. 17.20 acres with 100 year water rights, fenced, pasture area, 800 sq ft barn, garden areas, & chicken pen. Gated entry with RV parking. Cozy 3 bedroom, 2 bathroom home with open beam vaulted ceilings in the living room with large windows to take in the views, tile floors open to the kitchen that features a large island, stain less steel appliances, plant shelves & pantry closet. Office area off kitchen with built in desk. Large deck off kitchen & living room over looking the creek. Master with 2 closets, vanity area, slate floors and marble walk in shower. Detached 800 sq ft shop that has a laundry area with sink, and 2 separate rooms with certified wood stove, large windows, carpet. Property backs up to BLM on 2 sides offers access to great hunting. Newer heat pump in 2015.
Last Agent to Sell the Property
John L. Scott Medford Brokerage Email: dougmorsegroup@gmail.com License #900700181 Listed on: 09/01/2016

Last Buyer's Agent
Kenny Taylor
John L. Scott Ashland
Home Details
Home Type
- Single Family
Est. Annual Taxes
- $2,172
Year Built
- Built in 1994
Lot Details
- 17.2 Acre Lot
- Home fronts a creek
- Fenced
- Level Lot
- Wooded Lot
- Garden
- Property is zoned WR, WR
Property Views
- Mountain
- Territorial
Home Design
- Craftsman Architecture
- Frame Construction
- Composition Roof
- Concrete Perimeter Foundation
Interior Spaces
- 1,662 Sq Ft Home
- 1-Story Property
- Vaulted Ceiling
- Ceiling Fan
- Double Pane Windows
- Vinyl Clad Windows
Kitchen
- Oven
- Range
- Microwave
- Trash Compactor
- Disposal
Flooring
- Laminate
- Tile
- Vinyl
Bedrooms and Bathrooms
- 3 Bedrooms
- 2 Full Bathrooms
Home Security
- Carbon Monoxide Detectors
- Fire and Smoke Detector
Parking
- No Garage
- RV Access or Parking
Outdoor Features
- Deck
- Patio
- Separate Outdoor Workshop
- Shed
Schools
- Eagle Point Middle School
- Eagle Point High School
Farming
- Barn
- Pasture
Utilities
- Cooling Available
- Heating System Uses Wood
- Heat Pump System
- Irrigation Water Rights
- Well
- Water Heater
- Water Softener
- Septic Tank
Community Details
- Property is near a preserve or public land
Listing and Financial Details
- Exclusions: w/d, blue light fixture in computer rm
- Assessor Parcel Number 10248066
Similar Homes in Eagle Point, OR
Home Values in the Area
Average Home Value in this Area
Property History
| Date | Event | Price | Change | Sq Ft Price |
|---|---|---|---|---|
| 06/27/2019 06/27/19 | Sold | $425,000 | 0.0% | $256 / Sq Ft |
| 05/23/2019 05/23/19 | Pending | -- | -- | -- |
| 05/07/2019 05/07/19 | For Sale | $425,000 | -3.4% | $256 / Sq Ft |
| 11/23/2016 11/23/16 | Sold | $440,000 | 0.0% | $265 / Sq Ft |
| 09/22/2016 09/22/16 | Pending | -- | -- | -- |
| 09/01/2016 09/01/16 | For Sale | $440,000 | -- | $265 / Sq Ft |
Tax History Compared to Growth
Agents Affiliated with this Home
-
Brittny Whitney

Seller's Agent in 2019
Brittny Whitney
Coldwell Banker Cutting Edge
(541) 441-2557
73 Total Sales
-
Clason Whitney

Seller Co-Listing Agent in 2019
Clason Whitney
Coldwell Banker Cutting Edge
(541) 226-2070
84 Total Sales
-
C
Buyer's Agent in 2019
Carmela Harboldt
RE/MAX
-
A
Buyer Co-Listing Agent in 2019
Armando Morales
RE/MAX
-
Douglas Morse

Seller's Agent in 2016
Douglas Morse
John L. Scott Medford
(541) 734-5280
513 Total Sales
-
K
Buyer's Agent in 2016
Kenny Taylor
John L. Scott Ashland
Map
Source: Oregon Datashare
MLS Number: 102968267
- 9530 S F Little Butte Cir
- 9530 S Fork Little Butte Creek Rd
- 13889 Dead Indian Memorial Rd
- 8555 Dead Indian Memorial Rd
- 9463 E Antelope Rd
- 19015 Dead Indian Memorial Rd
- 10975 Ashland-Climax Rd
- 7940 E Antelope Rd
- 20948 Dead Indian Memorial Rd
- 8080 E Antelope Rd
- 7555 E Antelope Rd
- 639 Cove Rd
- 7670 E Antelope Rd
- 10 Fish Lake Tract G
- 11750 Hillcrest Rd
- 8 Fish Lake Tract F
- 448 Wren Ridge Dr
- 505 Wren Ridge Dr
- 110 White Tail Dr
- 365 White Tail Dr
