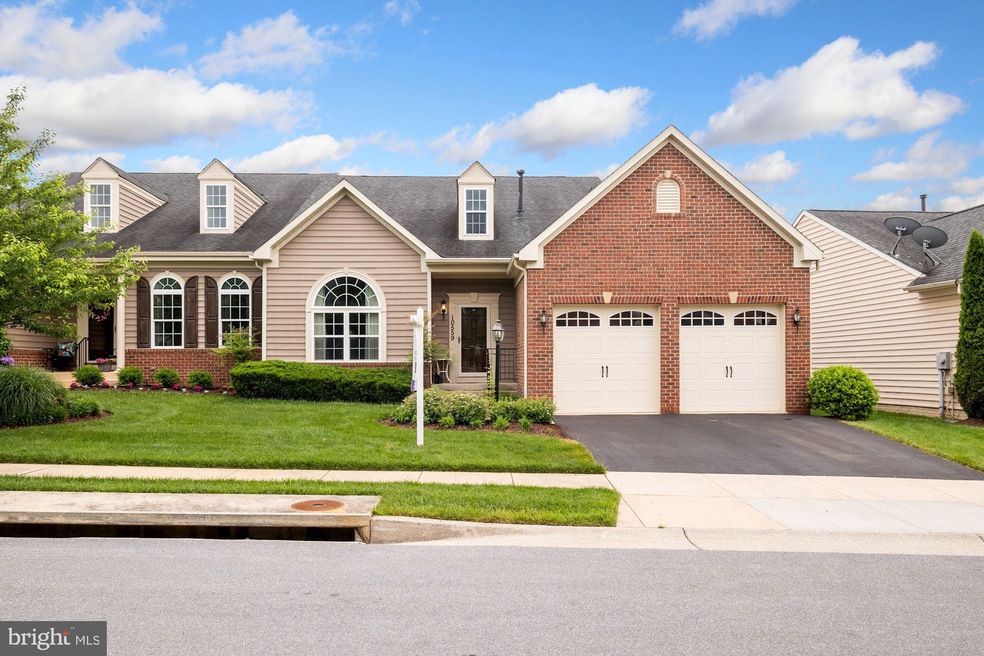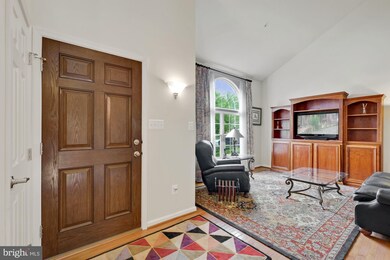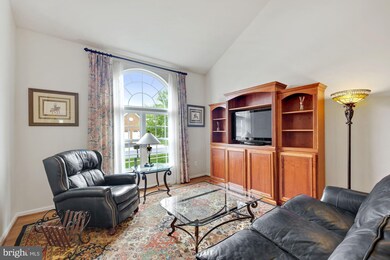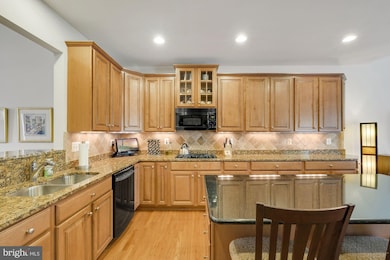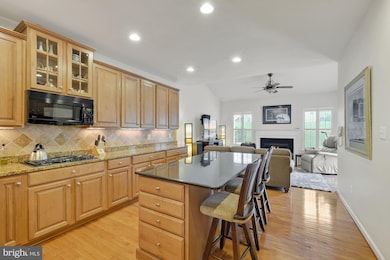
10559 Edwardian Ln Unit 161 New Market, MD 21774
Estimated Value: $622,000 - $664,465
Highlights
- Fitness Center
- Eat-In Gourmet Kitchen
- Colonial Architecture
- Senior Living
- Open Floorplan
- Clubhouse
About This Home
As of July 2021Welcome to your open and airy home with a wonderful floor plan! Hardwoods span the first floor, which includes a living and dining room with vaulted 2-story ceilings. The kitchen provides ample (and upgraded!) counter space with granite counter tops, large island and double oven. This home has a family/morning room with a fireplace that is perfect for enjoying your morning coffee or meals in a more casual setting. There is a large rear deck off the morning room perfect for reading and relaxing fully equipped with an automatic awning. The first floor also features a office and a RARE first floor owner's suite - enjoy your sun filled room, bathroom with walk-in shower and double vanity, and large walk in closet! Main level laundry is conveniently close to the owner's suite and provides an entryway from the 2-car garage. Upstairs, there is a large landing with space for another sitting area, perfect for an office or activity area. The upper level sitting area is flanked by two bright and spacious bedrooms and another full bath which complete the second floor. Entertain with ample space in the large lower level with an open activity room and full bathroom. This home is FULL of stunning upgrades that include plantation shutters, granite in all the bathrooms, fireplace, awning on the deck, surround sound, upgraded thermostat, an irrigation system and upgraded cabinetry, and a large Island in the Kitchen. This 55+ community offers a pool, clubhouse with exercise room and fitness classes, tennis courts, landscaping/maintenance and more, located in the heart of New Market! Come see this sunny, pleasant home today!
Co-Listed By
Samantha Lowenthal
Long & Foster Real Estate, Inc.
Townhouse Details
Home Type
- Townhome
Est. Annual Taxes
- $5,575
Year Built
- Built in 2010
Lot Details
- Backs To Open Common Area
- Landscaped
- Sprinkler System
- Cleared Lot
- Backs to Trees or Woods
- Property is in excellent condition
HOA Fees
- $350 Monthly HOA Fees
Parking
- 2 Car Attached Garage
- Parking Storage or Cabinetry
Home Design
- Colonial Architecture
- Brick Exterior Construction
- Shingle Roof
- Vinyl Siding
Interior Spaces
- Property has 3 Levels
- Open Floorplan
- Chair Railings
- Crown Molding
- Two Story Ceilings
- Ceiling Fan
- Recessed Lighting
- Fireplace With Glass Doors
- Marble Fireplace
- Fireplace Mantel
- Gas Fireplace
- Double Pane Windows
- Awning
- Vinyl Clad Windows
- Insulated Windows
- Double Hung Windows
- Palladian Windows
- Atrium Windows
- Window Screens
- French Doors
- Six Panel Doors
- Family Room Off Kitchen
- Formal Dining Room
- Garden Views
- Finished Basement
- Basement with some natural light
- Alarm System
- Attic
Kitchen
- Eat-In Gourmet Kitchen
- Breakfast Area or Nook
- Built-In Double Oven
- Gas Oven or Range
- Down Draft Cooktop
- Built-In Microwave
- Ice Maker
- Dishwasher
- Kitchen Island
- Upgraded Countertops
- Disposal
Flooring
- Wood
- Carpet
- Ceramic Tile
Bedrooms and Bathrooms
- Walk-In Closet
- Walk-in Shower
Laundry
- Laundry on main level
- Dryer
- Washer
Outdoor Features
- Exterior Lighting
Utilities
- Forced Air Heating and Cooling System
- Vented Exhaust Fan
- Electric Water Heater
- Multiple Phone Lines
- Phone Available
- Cable TV Available
Listing and Financial Details
- Assessor Parcel Number 1109325115
Community Details
Overview
- Senior Living
- Association fees include insurance, lawn care front, lawn care rear, lawn care side, lawn maintenance, management, pool(s), recreation facility, road maintenance, snow removal, trash, exterior building maintenance
- Senior Community | Residents must be 55 or older
- Legum & Norman Inc Condos, Phone Number (703) 600-6000
- Signture Club At Community
- Signature Club At Greenview Subdivision
- Property Manager
Amenities
- Clubhouse
Recreation
- Tennis Courts
- Fitness Center
- Community Pool
- Community Spa
Security
- Storm Windows
- Fire Sprinkler System
Ownership History
Purchase Details
Home Financials for this Owner
Home Financials are based on the most recent Mortgage that was taken out on this home.Purchase Details
Purchase Details
Home Financials for this Owner
Home Financials are based on the most recent Mortgage that was taken out on this home.Similar Homes in New Market, MD
Home Values in the Area
Average Home Value in this Area
Purchase History
| Date | Buyer | Sale Price | Title Company |
|---|---|---|---|
| Trunnell Karen A | $576,000 | Fidelity National Ttl Ins Co | |
| Minnick Ronald A | -- | Conney Title & Settlement | |
| Minnick Ronald A | $330,075 | -- |
Mortgage History
| Date | Status | Borrower | Loan Amount |
|---|---|---|---|
| Open | Trunnell Karen A | $300,000 | |
| Previous Owner | Minnick Ronald A | $169,500 |
Property History
| Date | Event | Price | Change | Sq Ft Price |
|---|---|---|---|---|
| 07/01/2021 07/01/21 | Sold | $576,000 | +11.8% | $148 / Sq Ft |
| 05/29/2021 05/29/21 | Pending | -- | -- | -- |
| 05/26/2021 05/26/21 | For Sale | $515,000 | -- | $132 / Sq Ft |
Tax History Compared to Growth
Tax History
| Year | Tax Paid | Tax Assessment Tax Assessment Total Assessment is a certain percentage of the fair market value that is determined by local assessors to be the total taxable value of land and additions on the property. | Land | Improvement |
|---|---|---|---|---|
| 2024 | $6,850 | $565,500 | $80,000 | $485,500 |
| 2023 | $6,262 | $535,667 | $0 | $0 |
| 2022 | $5,963 | $505,833 | $0 | $0 |
| 2021 | $5,135 | $476,000 | $80,000 | $396,000 |
| 2020 | $5,065 | $468,233 | $0 | $0 |
| 2019 | $4,802 | $460,467 | $0 | $0 |
| 2018 | $5,306 | $452,700 | $80,000 | $372,700 |
| 2017 | $4,120 | $452,700 | $0 | $0 |
| 2016 | $3,971 | $370,300 | $0 | $0 |
| 2015 | $3,971 | $329,100 | $0 | $0 |
| 2014 | $3,971 | $329,100 | $0 | $0 |
Agents Affiliated with this Home
-
Elaine Koch

Seller's Agent in 2021
Elaine Koch
Long & Foster
(301) 840-7320
1 in this area
252 Total Sales
-

Seller Co-Listing Agent in 2021
Samantha Lowenthal
Long & Foster
-
Douglas Lunenfeld

Buyer's Agent in 2021
Douglas Lunenfeld
Keller Williams Capital Properties
(240) 994-8117
2 in this area
92 Total Sales
Map
Source: Bright MLS
MLS Number: MDFR282704
APN: 09-325115
- 10579 Edwardian Ln
- 10576 Edwardian Ln
- 5808 Hollys Way
- 6022 Douglas Ave
- 5721 Meyer Ave
- 5958 Jacobean Place
- 5631 Jordan Blvd
- 5962 Pecking Stone St
- 10828 Dewey Way E
- 6025 Pecking Stone St
- 6042 Pecking Stone St
- 5825 Pecking Stone St
- 6010 Fallfish Ct
- 6063 Piscataway St
- 6034 Goshawk St
- 6172 Mississippi Ln
- 6153 Fallfish Ct
- 10105 Bluegill St
- 5907 Duvel St
- 10017 Prestwich Terrace
- 10559 Edwardian Ln Unit 161
- 10557 Edwardian Ln
- 10565 Edwardian Ln Unit 164
- 10555 Edwardian Ln
- 10556 Edwardian Ln
- 10554 Edwardian Ln
- 10558 Edwardian Ln Unit 123
- 10558 Edwardian Ln
- 10552 Edwardian Ln
- 10553 Edwardian Ln
- 10567 Edwardian Ln
- 10560 Edwardian Ln
- 10550 Edwardian Ln
- 10569 Edwardian Ln Unit 166
- 10541 Edwardian Ln
- 10543 Edwardian Ln
- 10551 Edwardian Ln
- 10562 Edwardian Ln
- 10548 Edwardian Ln
- 10571 Edwardian Ln
