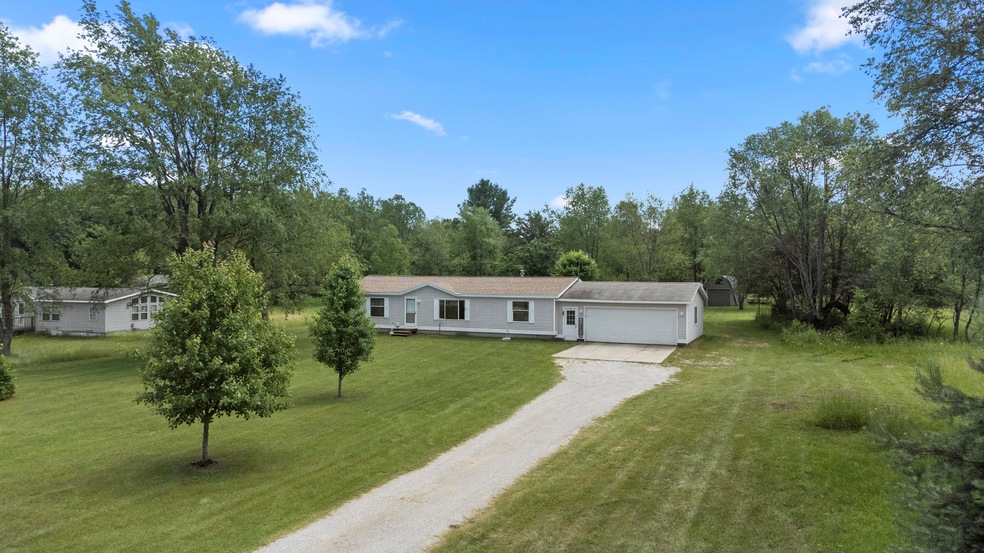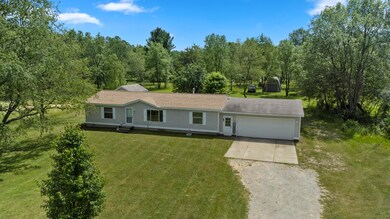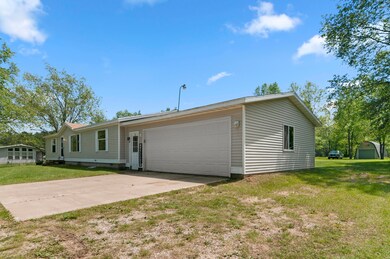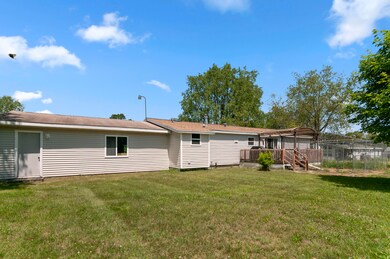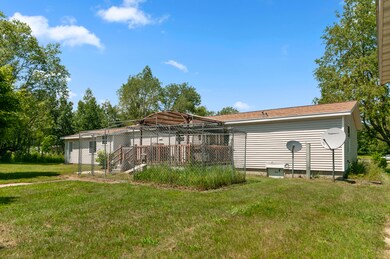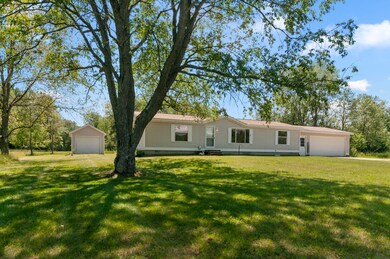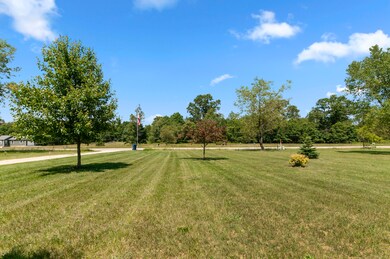
10559 W Rosted Rd Lake City, MI 49651
Highlights
- Second Garage
- 2 Car Attached Garage
- Shed
- Deck
- Living Room
- Forced Air Heating System
About This Home
As of August 2024Charming 3-Bed, 2-Bath Country Home on 1.72 Acres Nestled on a generous 1.72-acre lot, this delightful 3-bedroom, 2-bathroom home offers a perfect blend of country charm and modern conveniences. Located conveniently between Lake City and Cadillac, this property provides easy access to both towns while maintaining a serene, country feel. Key Features:
Primary Suite: The large primary bedroom features a private ensuite for your comfort and convenience.
Spacious Bedrooms: Each bedroom boasts a large walk-in closet, providing ample storage space for all your needs.
Large Attached Garage: A roomy 2-car attached garage offers direct access to the home, making it easy to come and go. 26'X23'7"
Detached 1-Car Garage: With power already connected, this detached garage is perfect for extra storage, a workshop, or even a hobby space. 17'9"X11'9"
Quonset Hut: This versatile structure also comes with power, ideal for additional storage, a home business, or creative projects. 31'X11'1'
Scenic Surroundings: Enjoy the tranquility of country living with plenty of space for outdoor activities, gardening, or simply relaxing in nature.
This property is perfect for those seeking a peaceful retreat with the convenience of being close to town. Don't miss the opportunity to make this charming country home your own!
Last Agent to Sell the Property
ERA Greater North Properties License #6501434340 Listed on: 07/09/2024

Last Buyer's Agent
George Lieber
The Brokerage Real Estate Enthusiasts License #6501448350
Property Details
Home Type
- Manufactured Home
Est. Annual Taxes
- $1,062
Year Built
- Built in 1999
Lot Details
- 1.72 Acre Lot
- Lot Dimensions are 130'x578'
- Level Lot
Parking
- 2 Car Attached Garage
- Second Garage
- Garage Door Opener
- Gravel Driveway
Home Design
- Shingle Roof
- Vinyl Siding
Interior Spaces
- 1,344 Sq Ft Home
- 1-Story Property
- Ceiling Fan
- Living Room
- Dining Area
- Crawl Space
Kitchen
- Oven
- Range
- Dishwasher
Bedrooms and Bathrooms
- 3 Main Level Bedrooms
- En-Suite Bathroom
- 2 Full Bathrooms
Laundry
- Laundry on main level
- Dryer
- Washer
Outdoor Features
- Deck
- Shed
- Storage Shed
Utilities
- Forced Air Heating System
- Heating System Uses Propane
- Wall Furnace
- Well
- Propane Water Heater
- Septic System
- High Speed Internet
- Phone Available
Community Details
- Hoffmans Timber Acres Subdivision
Similar Homes in the area
Home Values in the Area
Average Home Value in this Area
Property History
| Date | Event | Price | Change | Sq Ft Price |
|---|---|---|---|---|
| 07/07/2025 07/07/25 | Price Changed | $229,900 | -2.2% | $171 / Sq Ft |
| 05/23/2025 05/23/25 | For Sale | $235,000 | +11.9% | $175 / Sq Ft |
| 08/15/2024 08/15/24 | Sold | $210,000 | +5.1% | $156 / Sq Ft |
| 07/12/2024 07/12/24 | Pending | -- | -- | -- |
| 07/09/2024 07/09/24 | For Sale | $199,900 | -- | $149 / Sq Ft |
Tax History Compared to Growth
Tax History
| Year | Tax Paid | Tax Assessment Tax Assessment Total Assessment is a certain percentage of the fair market value that is determined by local assessors to be the total taxable value of land and additions on the property. | Land | Improvement |
|---|---|---|---|---|
| 2024 | $470 | $88,400 | $88,400 | $0 |
| 2023 | $448 | $78,600 | $78,600 | $0 |
| 2022 | $427 | $67,700 | $67,700 | $0 |
| 2021 | $986 | $63,500 | $63,500 | $0 |
| 2020 | $409 | $54,600 | $54,600 | $0 |
| 2019 | $399 | $44,500 | $44,500 | $0 |
| 2018 | $958 | $44,900 | $0 | $0 |
| 2017 | $939 | $35,200 | $0 | $0 |
| 2016 | $932 | $35,000 | $0 | $0 |
| 2015 | -- | $38,400 | $0 | $0 |
| 2014 | $733 | $34,300 | $0 | $0 |
Agents Affiliated with this Home
-
Sharon Brown

Seller's Agent in 2025
Sharon Brown
Bayside Real Estate
(231) 632-6260
63 Total Sales
-
Charles Hughes

Seller's Agent in 2024
Charles Hughes
ERA Greater North Properties
(231) 629-2899
42 Total Sales
-
G
Buyer's Agent in 2024
George Lieber
The Brokerage Real Estate Enthusiasts
Map
Source: Southwestern Michigan Association of REALTORS®
MLS Number: 24034790
APN: 009-340-046-00
- Parcel M Rosted Rd
- 2525 Seeley Rd
- 8991 W Oak Ln
- V/L 0000 W Crooked Lake Rd
- 930 S Oak Dr
- 00 S 47 3 4 Rd
- 10026 W Poplar St
- 3730 Driftwood Dr
- 8303 W Sapphire Ave
- 1264 Birchaven Beach Dr
- 8415 W Workman Rd
- 310 S Oak Dr
- 1900 S Pavilion Dr
- Lot 60 Bramblewood Dr
- Lot 48 Bramblewood Dr Unit 48
- LOT 47 Bramblewood Dr
- Lot 61 Bramblewood Dr Unit 61
- Lot 50 Bramblewood Dr
- 9428 W Oak Dr
- 10122 W Cadillac Rd
