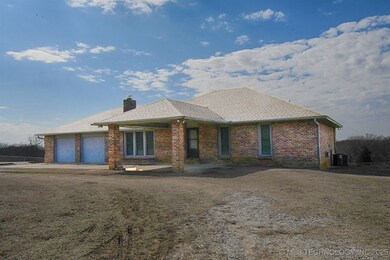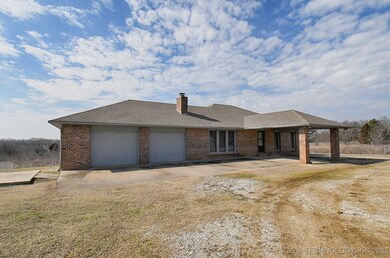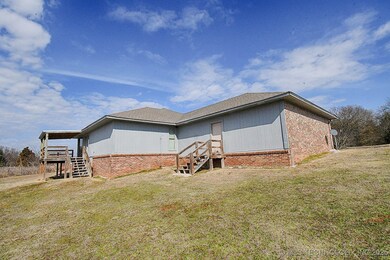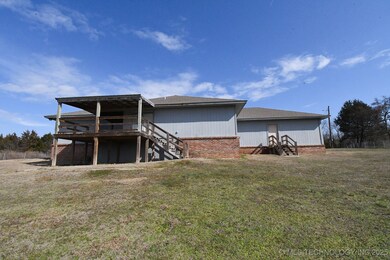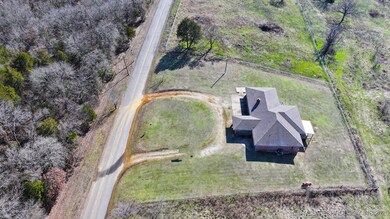
105592 S 4460 Rd Stigler, OK 74462
Highlights
- Farm
- High Ceiling
- Covered patio or porch
- Wood Flooring
- No HOA
- Circular Driveway
About This Home
As of May 2025Beautiful FULL Brick 3BD/2BA home sits just in between Vian and Sallisaw. Home comes with 2 acres m/l unrestricted. Just installed some fencing. Porte Corte Covered circular driveway for parking plus a 2-car attached garage. Open large step-down living area has wood-burning fireplace with tall ceiling. Large Master bed & bath. Eat-in kitchen has island plus a wet bar & pantry. Stop top and built in are propane. Sit up a breakfast table nook area and have coffee while enjoying the quiet open back field. Just off of I-40 exit but far enough to be serene and quiet. Call agent for more information and a showing.
Last Agent to Sell the Property
Tenkiller Lake Realty.com, LLC License #155426 Listed on: 02/17/2025
Home Details
Home Type
- Single Family
Est. Annual Taxes
- $1,822
Year Built
- Built in 1985
Lot Details
- 2 Acre Lot
- East Facing Home
- Dog Run
- Chain Link Fence
- Sloped Lot
Parking
- 2 Car Attached Garage
- Porte-Cochere
- Circular Driveway
Home Design
- Brick Exterior Construction
- Slab Foundation
- Wood Frame Construction
- Fiberglass Roof
- Asphalt
Interior Spaces
- 1,632 Sq Ft Home
- 1-Story Property
- High Ceiling
- Ceiling Fan
- Wood Burning Fireplace
- Fireplace Features Blower Fan
- Washer and Electric Dryer Hookup
Kitchen
- <<builtInOvenToken>>
- Cooktop<<rangeHoodToken>>
- Dishwasher
- Laminate Countertops
- Disposal
Flooring
- Wood
- Laminate
Bedrooms and Bathrooms
- 3 Bedrooms
- 2 Full Bathrooms
Schools
- Gore Elementary School
- Gore High School
Utilities
- Zoned Heating and Cooling
- Electric Water Heater
- Septic Tank
Additional Features
- Covered patio or porch
- Farm
Community Details
- No Home Owners Association
- Sequoyah Co Unplatted Subdivision
Ownership History
Purchase Details
Home Financials for this Owner
Home Financials are based on the most recent Mortgage that was taken out on this home.Purchase Details
Similar Homes in Stigler, OK
Home Values in the Area
Average Home Value in this Area
Purchase History
| Date | Type | Sale Price | Title Company |
|---|---|---|---|
| Warranty Deed | $225,000 | Stewart Title | |
| Quit Claim Deed | $13,333 | None Listed On Document |
Mortgage History
| Date | Status | Loan Amount | Loan Type |
|---|---|---|---|
| Open | $105,000 | New Conventional |
Property History
| Date | Event | Price | Change | Sq Ft Price |
|---|---|---|---|---|
| 05/23/2025 05/23/25 | Sold | $225,000 | -2.0% | $138 / Sq Ft |
| 03/28/2025 03/28/25 | Pending | -- | -- | -- |
| 02/17/2025 02/17/25 | For Sale | $229,500 | -- | $141 / Sq Ft |
Tax History Compared to Growth
Tax History
| Year | Tax Paid | Tax Assessment Tax Assessment Total Assessment is a certain percentage of the fair market value that is determined by local assessors to be the total taxable value of land and additions on the property. | Land | Improvement |
|---|---|---|---|---|
| 2024 | $1,822 | $17,376 | $4,329 | $13,047 |
| 2023 | $1,822 | $18,865 | $8,052 | $10,813 |
| 2022 | $1,884 | $18,865 | $8,052 | $10,813 |
| 2021 | $1,880 | $18,865 | $8,052 | $10,813 |
| 2020 | $1,824 | $18,865 | $8,052 | $10,813 |
| 2019 | $2,009 | $19,019 | $8,063 | $10,956 |
| 2018 | $2,015 | $19,162 | $8,063 | $11,099 |
| 2017 | $2,043 | $19,316 | $8,063 | $11,253 |
| 2016 | $1,586 | $19,613 | $8,063 | $11,550 |
| 2015 | $1,568 | $19,377 | $9,439 | $9,938 |
| 2014 | $1,503 | $19,377 | $9,439 | $9,938 |
Agents Affiliated with this Home
-
Amy Stovall Brown

Seller's Agent in 2025
Amy Stovall Brown
Tenkiller Lake Realty.com, LLC
(918) 705-0014
92 Total Sales
-
Nathan Harris

Buyer's Agent in 2025
Nathan Harris
Tenkiller Property.Com LLC
(918) 773-4072
97 Total Sales
Map
Source: MLS Technology
MLS Number: 2506497
APN: 0000-28-012-021-0-000-00
- 106641 S 4475 Rd
- 104523 S 4477 Rd
- 01 E 1050 Rd
- 216 N River Rd
- 103759 S 4490 Rd
- 107 Geneva Cir
- 20285 S 95th St E
- 0 U S Highway 64
- 18790 Oklahoma 100
- 105148 S 4500
- 99892 Oklahoma 100
- 99967 Oklahoma 100
- 2358 Oklahoma 100
- 800 Oklahoma 10
- 0 1030 Rd Unit 2520454
- 0 1030 Rd Unit 2520452
- 0 Woodward Cir
- 0 E 110 Rd Unit 2510519
- 0 Ranch Rd Unit 2509649
- 67 Shady Ln

