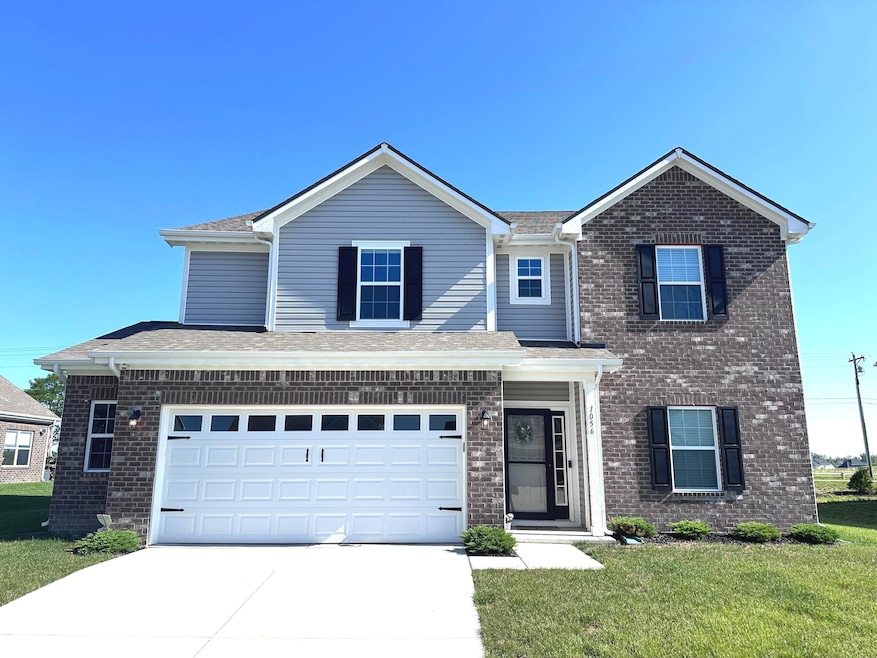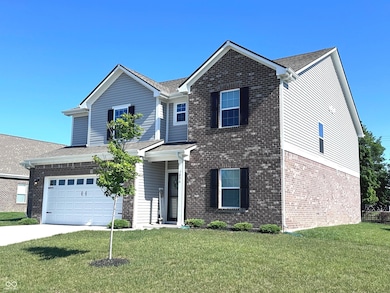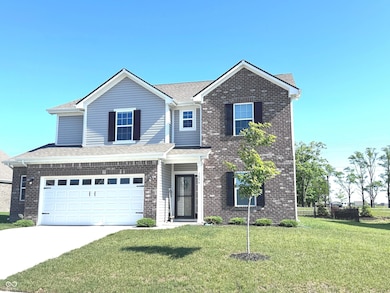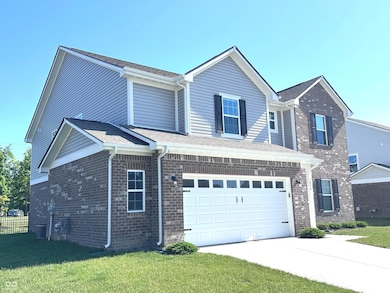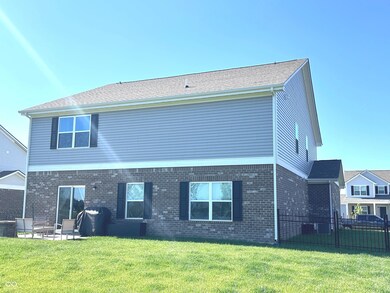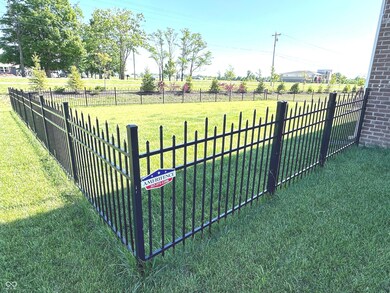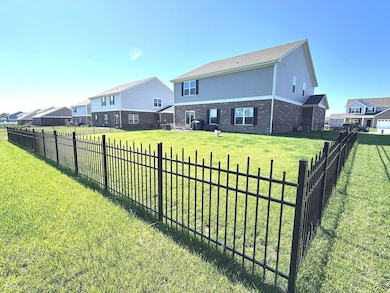
1056 Bent Branch Ln Greenwood, IN 46143
Estimated payment $2,748/month
Highlights
- Vaulted Ceiling
- Covered patio or porch
- 2 Car Attached Garage
- Traditional Architecture
- Thermal Windows
- Woodwork
About This Home
Step into this better-than-new, open floorplan, meticulously maintained 3-year-old two-story home, offering over 2,800 square feet of thoughtfully designed living space. Featuring four spacious upstairs bedrooms-all with walk-in closets-three full baths, a private office with French doors on the main level, and a versatile loft, this home is designed for modern living and entertaining. The open-concept main level stuns with 9' ceilings, wide-plank laminate flooring, and a seamless flow into a chef's kitchen boasting white shaker cabinetry, speckled quartz countertops, a large island with bar seating, a subway tile backsplash, and a generous walk-in pantry. The luxurious primary suite impresses with tray ceilings, dual walk-in closets, and a spa-inspired bath with double vanities and a subway tile surround. Step outside to a beautifully sodded backyard enclosed by elegant wrought iron fencing-perfect for play, pets, or outdoor gatherings. The massive garage includes a rare 24' deep bonus space and a side bump-out, ideal for full-size trucks, trailers, or abundant storage. This move-in-ready gem offers the charm of a new build with the upgrades and care of a lovingly lived-in home.
Last Listed By
Hoosier, REALTORS® Brokerage Email: rusty@hoosier-realtors.com License #RB14044916 Listed on: 05/23/2025
Home Details
Home Type
- Single Family
Est. Annual Taxes
- $4,078
Year Built
- Built in 2022 | Remodeled
Lot Details
- 0.28 Acre Lot
- Rural Setting
HOA Fees
- $29 Monthly HOA Fees
Parking
- 2 Car Attached Garage
Home Design
- Traditional Architecture
- Slab Foundation
- Vinyl Construction Material
Interior Spaces
- 2-Story Property
- Woodwork
- Vaulted Ceiling
- Paddle Fans
- Electric Fireplace
- Thermal Windows
- Vinyl Clad Windows
- Window Screens
- Entrance Foyer
- Great Room with Fireplace
- Combination Kitchen and Dining Room
- Utility Room
- Laundry on upper level
- Attic Access Panel
- Fire and Smoke Detector
Kitchen
- Breakfast Bar
- Gas Oven
- Built-In Microwave
- Dishwasher
- Disposal
Flooring
- Carpet
- Laminate
- Vinyl
Bedrooms and Bathrooms
- 4 Bedrooms
- Walk-In Closet
- Dual Vanity Sinks in Primary Bathroom
Outdoor Features
- Covered patio or porch
Schools
- Clark Pleasant Middle School
- Whiteland Community High School
Utilities
- Forced Air Heating System
- Electric Water Heater
Community Details
- Association fees include maintenance, snow removal
- Association Phone (317) 262-4989
- Cherry Tree Walk Subdivision
- Property managed by Cherry Tree Walk HOA, Inc
Listing and Financial Details
- Legal Lot and Block 252 / 5
- Assessor Parcel Number 410507023048000030
Map
Home Values in the Area
Average Home Value in this Area
Tax History
| Year | Tax Paid | Tax Assessment Tax Assessment Total Assessment is a certain percentage of the fair market value that is determined by local assessors to be the total taxable value of land and additions on the property. | Land | Improvement |
|---|---|---|---|---|
| 2024 | $4,077 | $388,800 | $56,000 | $332,800 |
| 2023 | $3,889 | $372,200 | $56,000 | $316,200 |
Property History
| Date | Event | Price | Change | Sq Ft Price |
|---|---|---|---|---|
| 05/28/2025 05/28/25 | Price Changed | $424,900 | 0.0% | $151 / Sq Ft |
| 05/23/2025 05/23/25 | For Sale | $425,000 | +0.6% | $151 / Sq Ft |
| 09/09/2022 09/09/22 | Sold | $422,320 | 0.0% | $150 / Sq Ft |
| 08/29/2022 08/29/22 | Pending | -- | -- | -- |
| 08/29/2022 08/29/22 | For Sale | $422,320 | -- | $150 / Sq Ft |
Purchase History
| Date | Type | Sale Price | Title Company |
|---|---|---|---|
| Warranty Deed | -- | Enterprise Title |
Mortgage History
| Date | Status | Loan Amount | Loan Type |
|---|---|---|---|
| Open | $337,856 | New Conventional |
Similar Homes in Greenwood, IN
Source: MIBOR Broker Listing Cooperative®
MLS Number: 22040767
APN: 41-05-07-023-048.000-030
- 1184 Lakeshore Dr
- 1006 Cherry Tree Ln
- 1051 Margate Dr
- 998 Cherry Tree Ln
- 928 Cherry Tree Ln
- 1986 Mccormick Dr
- 2261 Shadow Trace Way
- 1476 Anon Ct
- 1169 Richmond Ln
- 950 Edmonds Place
- 2277 Maple Stone Ln
- 1630 Valdarno Dr
- 1649 Woodfield Dr
- 1098 Gatewick Dr
- 1105 Gatewick Dr
- 1099 Gatewick Dr
- 1121 Retford Ct
- 1243 Colinbrook Cir
- 845 Blackberry Dr
- 1563 Old Thicket Ct
