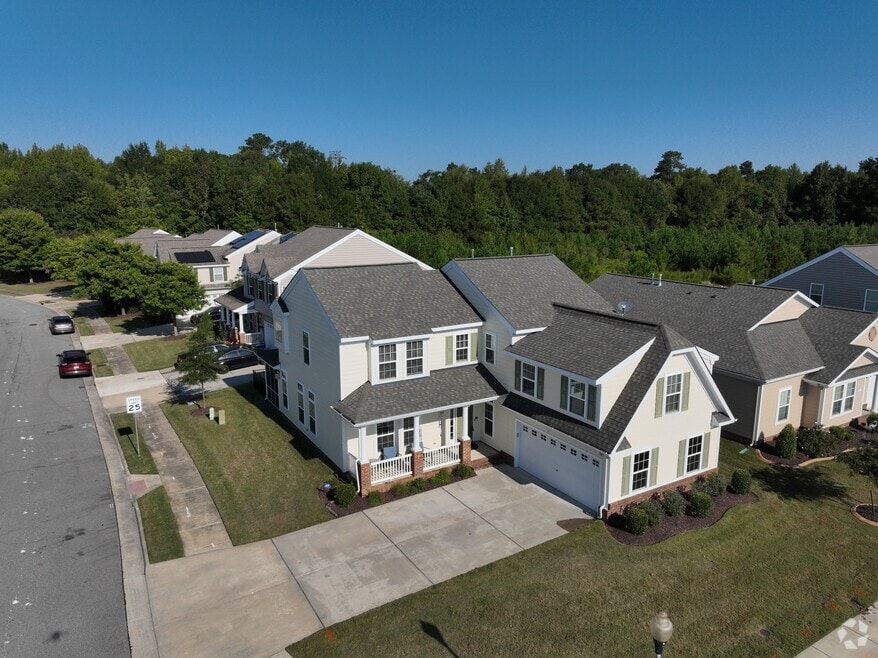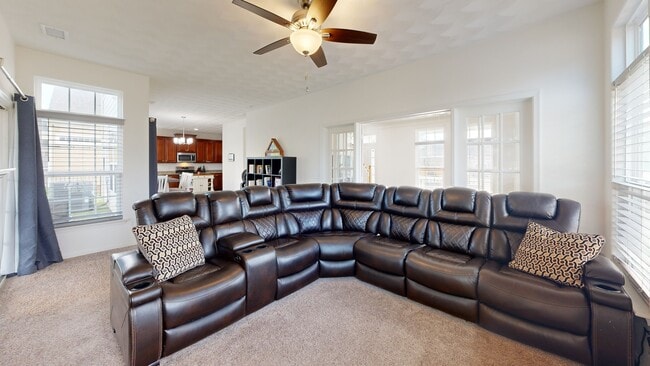
1056 Boundary Dr Suffolk, VA 23434
Chuckatuck NeighborhoodEstimated payment $2,947/month
Highlights
- Hot Property
- Contemporary Architecture
- Corner Lot
- Clubhouse
- Attic
- Screened Porch
About This Home
Welcome to 1056 Boundary Drive—built in 2019 and located in an amenity-filled community! This spacious home features an open floor plan with 9-ft ceilings, a large eat-in kitchen with granite counters, tiled backsplash, and reverse osmosis spigot. The dishwasher, gas stove, and fridge are only 3 years old, and blinds with hardware convey. The kitchen flows into the family room and out to a screened rear porch. A formal living and dining room add space for entertaining. Upstairs, the owner’s retreat offers tray ceilings, a walk-in closet, and a bath with double sinks, soaking tub, and separate shower—plus a versatile nook ideal for a home office, TV space, or nursery. Convenient 2nd-floor laundry. Low HOA dues include front yard mowing, mulching, and trimming—rear yard only is homeowner’s responsibility. Enjoy concerts and events across the street or relax at the three pools and clubhouse. Minutes to shopping, dining, hospitals, and interstate access!
Home Details
Home Type
- Single Family
Est. Annual Taxes
- $4,504
Year Built
- Built in 2019
Lot Details
- 5,663 Sq Ft Lot
- Lot Dimensions are 82'x 62'x 95'x 62'
- Back Yard Fenced
- Corner Lot
HOA Fees
- $135 Monthly HOA Fees
Home Design
- Contemporary Architecture
- Transitional Architecture
- Slab Foundation
- Asphalt Shingled Roof
Interior Spaces
- 2,734 Sq Ft Home
- 2-Story Property
- Ceiling Fan
- Gas Fireplace
- Window Treatments
- Entrance Foyer
- Screened Porch
- Utility Closet
- Washer and Dryer Hookup
- Scuttle Attic Hole
Kitchen
- Breakfast Area or Nook
- Gas Range
- Microwave
- Dishwasher
- Disposal
Flooring
- Carpet
- Laminate
- Concrete
Bedrooms and Bathrooms
- 4 Bedrooms
- En-Suite Primary Bedroom
- Walk-In Closet
- Dual Vanity Sinks in Primary Bathroom
- Soaking Tub
Parking
- 2 Car Attached Garage
- Parking Available
- Garage Door Opener
- Driveway
Outdoor Features
- Patio
Schools
- Elephant's Fork Elementary School
- King`S Fork Middle School
- Kings Fork High School
Utilities
- Central Air
- Heating System Uses Natural Gas
- Gas Water Heater
- Satellite Dish
- Cable TV Available
Community Details
Overview
- United Property Associates (757) 484 0706 Association
- Kings Fork Farm Subdivision
- On-Site Maintenance
Amenities
- Door to Door Trash Pickup
- Clubhouse
Recreation
- Community Playground
- Community Pool
Map
Home Values in the Area
Average Home Value in this Area
Tax History
| Year | Tax Paid | Tax Assessment Tax Assessment Total Assessment is a certain percentage of the fair market value that is determined by local assessors to be the total taxable value of land and additions on the property. | Land | Improvement |
|---|---|---|---|---|
| 2024 | $4,954 | $406,500 | $70,000 | $336,500 |
| 2023 | $4,743 | $391,000 | $70,000 | $321,000 |
| 2022 | $3,916 | $359,300 | $65,000 | $294,300 |
| 2021 | $3,590 | $323,400 | $40,000 | $283,400 |
| 2020 | $3,468 | $312,400 | $40,000 | $272,400 |
| 2019 | $3,246 | $292,400 | $40,000 | $252,400 |
Property History
| Date | Event | Price | List to Sale | Price per Sq Ft |
|---|---|---|---|---|
| 09/18/2025 09/18/25 | For Sale | $458,000 | -- | $168 / Sq Ft |
Purchase History
| Date | Type | Sale Price | Title Company |
|---|---|---|---|
| Deed | $414,900 | None Listed On Document | |
| Interfamily Deed Transfer | -- | None Available | |
| Warranty Deed | $312,821 | Attorney |
Mortgage History
| Date | Status | Loan Amount | Loan Type |
|---|---|---|---|
| Open | $429,836 | VA | |
| Previous Owner | $320,328 | VA |
About the Listing Agent

Henri Ellis brings over 40 years of expertise in contract management, negotiation, business management, and sales to her real estate practice. With an MBA and a deep commitment to helping others, Henri and her husband, Bert, began investing in real estate in 2001, purchasing and renovating homes for rental and resale. Their success and passion for the industry led them to become licensed real estate agents in Virginia, and in 2004, Henri founded The Henri Ellis Team to guide clients through the
Henri's Other Listings
Source: Real Estate Information Network (REIN)
MLS Number: 10601571
APN: 254000047
- 2060 Queens Point Dr
- 5014 Kings Grant Cir
- 2052 Indian Point Rd
- 312 Stonehenge Dr
- 5080 Kings Grant Cir
- 5061 Kings Grant Cir
- 102 Chalmers Dr
- 201 Station Dr
- 253 Mccormick Dr
- 286 Mccormick Dr
- 520 Kemp Landing
- 115 Tournament Ct
- 265 Mccormick Dr
- 269 Mccormick Dr
- 279 Mccormick Dr
- 245 Wexford Dr W
- 285 Wexford Dr W
- 150 Wexford Dr E
- 123 Kings Point Dr
- 132 Ashford Dr
- 2501 Queens Point Dr
- 2076 Queens Point Dr
- 4022 Kingston Pkwy
- 3061 Godwin Blvd
- 1056 Centerbrooke Ln
- 1000 Skipjack Ln
- 1000 Halstead Blvd
- 2005 Waterside Dr
- 601 Hillpoint Blvd
- 206 Lida Ave
- 112 Burnetts Ct
- 4200 Gunston Dr
- 310 Waterwood Way
- 1000 Meridian Obici Way
- 107 Cortland Ct
- 2856 Cross Landing Dr
- 187 Peck Ln
- 2857 Cross Landing Dr
- 1647 Wilroy Rd Unit 104
- 406 Terrywood Dr





