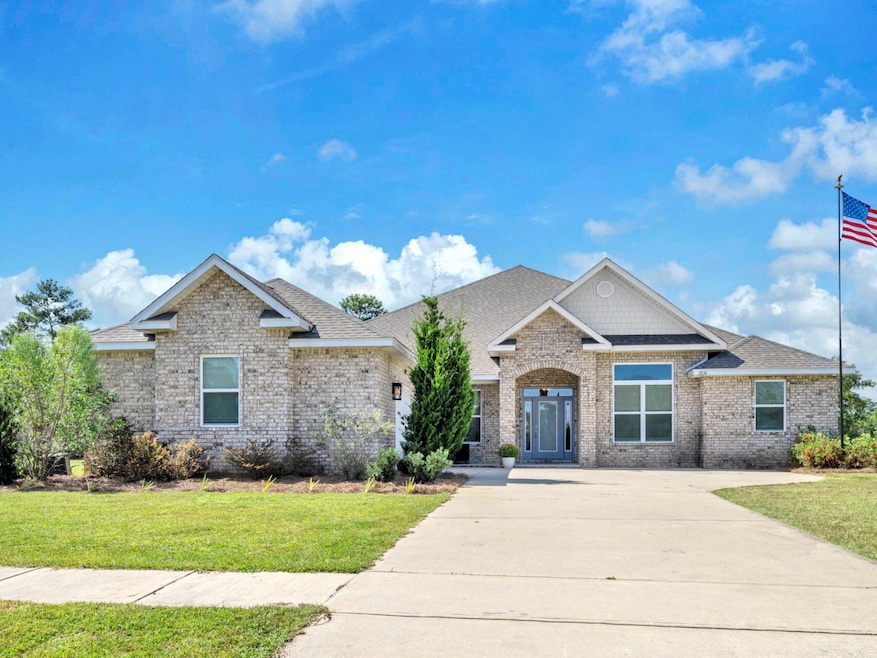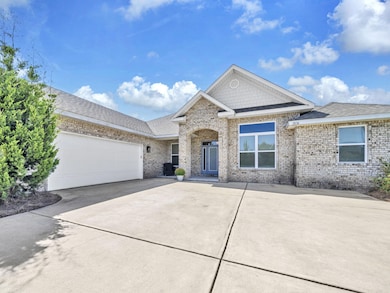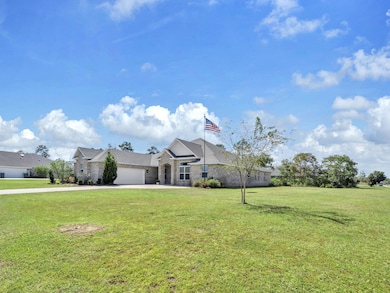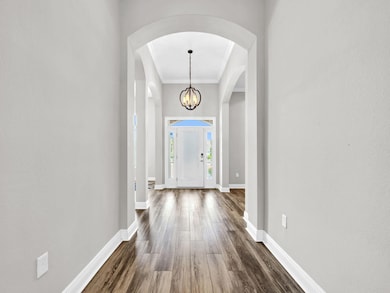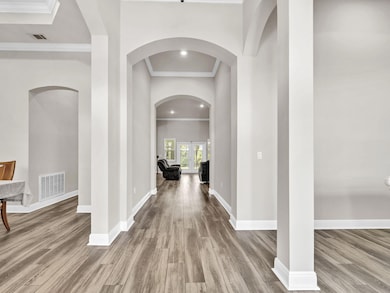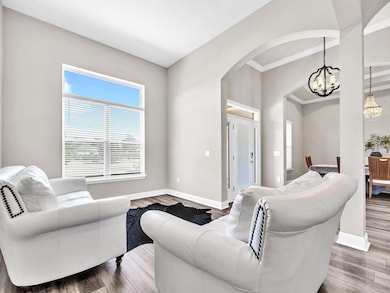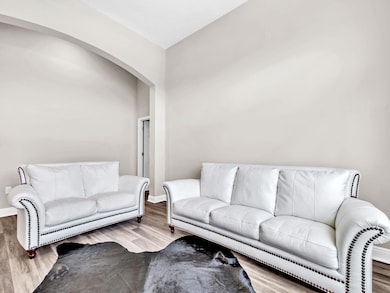1056 Brushed Dune Cir Freeport, FL 32439
Estimated payment $3,271/month
Highlights
- On Golf Course
- Gated Community
- Vaulted Ceiling
- Freeport Middle School Rated A-
- Craftsman Architecture
- Corner Lot
About This Home
Welcome to the gated golf course community of Windswept Estates! This impressive all brick home sits on a prime tree-lined corner lot spanning over 3/4 acre. Unlike new construction, the price is negotiable and the seller welcomes all offers! Soaring 12' ceilings, crown molding, and a double wall oven also set this home apart from new construction options. Quartz countertops elevate the open concept kitchen. Epoxy flooring upgrades the 2 car attached garage. The thoughtfully designed, expansive 3400+ sf floorplan encompasses 4 BR plus a flex/office space. You'll love the Primary Suite with its oversized walk-in closet and an ensuite bath with double vanities, garden tub, and walk in shower. An additional bedroom also has an ensuite bathroom. One full bathroom has access to the patio and would make an ideal pool bathroom in the future. Come home to a quality built estate located in a beautiful golf-cart friendly community with its own pool, clubhouse, golf course, and tennis courts.
Home Details
Home Type
- Single Family
Est. Annual Taxes
- $4,329
Year Built
- Built in 2021
Lot Details
- 0.79 Acre Lot
- On Golf Course
- Corner Lot
- Lawn Pump
HOA Fees
- $111 Monthly HOA Fees
Parking
- 2 Car Attached Garage
- Oversized Parking
- Automatic Garage Door Opener
- Golf Cart Parking
Home Design
- Craftsman Architecture
- Brick Exterior Construction
- Dimensional Roof
Interior Spaces
- 3,417 Sq Ft Home
- 1-Story Property
- Crown Molding
- Coffered Ceiling
- Tray Ceiling
- Vaulted Ceiling
- Great Room
- Breakfast Room
- Dining Room
- Screened Porch
- Vinyl Flooring
Kitchen
- Walk-In Pantry
- Double Oven
- Electric Oven or Range
- Cooktop
- Dishwasher
- Kitchen Island
Bedrooms and Bathrooms
- 4 Bedrooms
- Split Bedroom Floorplan
- 3 Full Bathrooms
- Dual Vanity Sinks in Primary Bathroom
- Separate Shower in Primary Bathroom
- Soaking Tub
- Garden Bath
Schools
- Freeport Elementary And Middle School
- Freeport High School
Utilities
- Central Air
- Cable TV Available
Listing and Financial Details
- Assessor Parcel Number 15-1S-18-14040-00E-0130
Community Details
Overview
- Association fees include master, recreational faclty
- Windswept Estates Subdivision
Amenities
- Picnic Area
- Recreation Room
Recreation
- Golf Course Community
- Tennis Courts
- Community Playground
- Community Pool
Security
- Gated Community
Map
Home Values in the Area
Average Home Value in this Area
Tax History
| Year | Tax Paid | Tax Assessment Tax Assessment Total Assessment is a certain percentage of the fair market value that is determined by local assessors to be the total taxable value of land and additions on the property. | Land | Improvement |
|---|---|---|---|---|
| 2024 | $4,186 | $509,362 | $81,000 | $428,362 |
| 2023 | $4,186 | $489,027 | $0 | $0 |
| 2022 | $3,871 | $444,570 | $68,831 | $375,739 |
| 2021 | $329 | $44,304 | $44,304 | $0 |
| 2020 | $236 | $25,500 | $25,500 | $0 |
| 2019 | $115 | $15,000 | $15,000 | $0 |
| 2018 | $96 | $12,000 | $0 | $0 |
| 2017 | $94 | $12,000 | $12,000 | $0 |
| 2016 | $66 | $7,084 | $0 | $0 |
| 2015 | $53 | $6,160 | $0 | $0 |
| 2014 | $43 | $4,400 | $0 | $0 |
Property History
| Date | Event | Price | List to Sale | Price per Sq Ft |
|---|---|---|---|---|
| 11/15/2025 11/15/25 | Price Changed | $530,000 | -3.6% | $155 / Sq Ft |
| 11/06/2025 11/06/25 | Price Changed | $550,000 | -2.7% | $161 / Sq Ft |
| 10/23/2025 10/23/25 | Price Changed | $565,000 | -1.7% | $165 / Sq Ft |
| 09/25/2025 09/25/25 | For Sale | $575,000 | -- | $168 / Sq Ft |
Purchase History
| Date | Type | Sale Price | Title Company |
|---|---|---|---|
| Warranty Deed | $460,700 | Hb Title Inc | |
| Warranty Deed | $64,000 | Hb Title Inc | |
| Trustee Deed | $1,100 | Attorney | |
| Warranty Deed | $159,900 | Destin Land & Title Inc |
Mortgage History
| Date | Status | Loan Amount | Loan Type |
|---|---|---|---|
| Open | $445,303 | FHA | |
| Previous Owner | $143,910 | Fannie Mae Freddie Mac |
Source: Emerald Coast Association of REALTORS®
MLS Number: 986225
APN: 15-1S-18-14040-00E-0130
- 1171 Brushed Dune Cir
- 139 Coastal Breeze Dr
- 440 Gentle Wind Ct
- 872 Brushed Dunes Cir
- 244 Coastal Breeze Dr
- 983 Coastal Breeze Dr
- Lot 7 Coastal Breeze Dr
- 993 Coastal Breeze Dr
- 379 Fairway Crossing
- 60 Corkwood Ct Unit Ph 5 lot 9
- Lot 23 Brushed Dune Cir
- tbd Brushed Dune Cir
- Lot 18C Fairway Crossing
- Rosemary Plan at Windswept Estates - Cornerstone
- Caliza Plan at Windswept Estates - Cornerstone
- Hamilton Plan at Windswept Estates - Cornerstone
- Eden Plan at Windswept Estates - Cornerstone
- Ariana Plan at Windswept Estates - Cornerstone
- TBD Coastal Breeze Dr
- 55 Lake Vista Ct
- 185 Marquis Way
- 211 Gray Owl Dr
- 12 Benton Blvd
- 190 Riverwalk Blvd
- 15031 331 Business Unit 107
- 39 Bluebeech St
- 120 Brandywine Rd
- 231 Staggerbush St
- 50 Sedge Cir
- 211 Brandywine Rd
- 115 Speckled Trout Ln S
- 103 Riverwalk Cir
- 15284 Business Highway 331 Hwy Unit 10A
- 47 S Sand Palm Rd
- 15284 331 Business Unit 4A
- 29 S Sand Palm Rd Unit 24
- 807 Riverwalk Cir
- 44 N Sand Palm Rd
- 44 N Sand Palm Rd
- 31 N Sand Palm Rd
