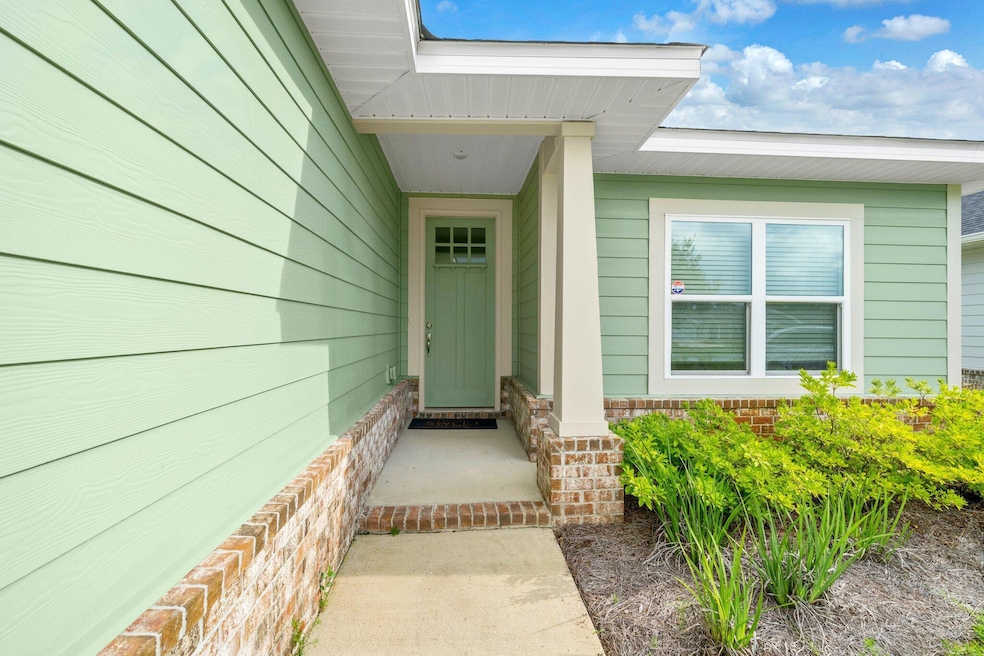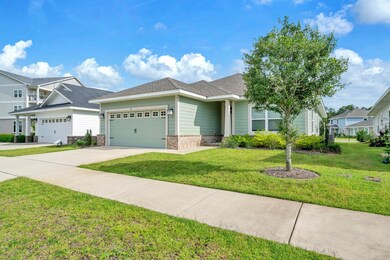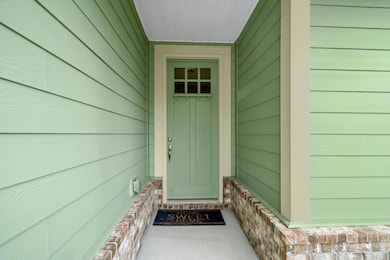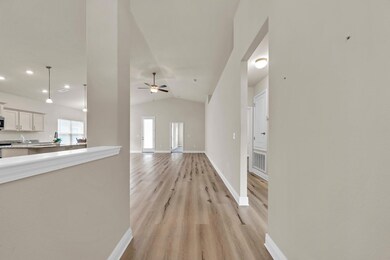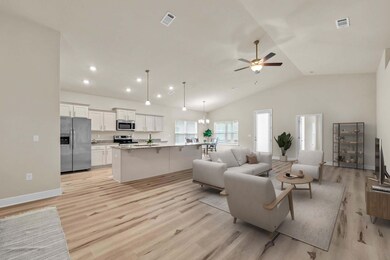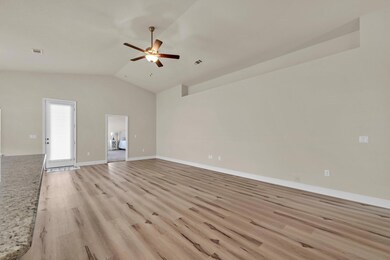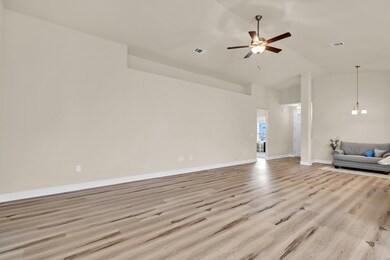115 Speckled Trout Ln S Freeport, FL 32439
Highlights
- Boat Dock
- Fishing
- Newly Painted Property
- Freeport Middle School Rated A-
- Contemporary Architecture
- Vaulted Ceiling
About This Home
Available to Lease to Purchase. South of Highway 20-AVOID THE TRAFFIC! This beautiful 3-bed, 2-bath home, located in the desirable Riverwalk Subdivision—just a 15-min drive to Blue Mountain Beach! Step inside to find 9' minimum ceilings throughout, with a vaulted ceiling in the Great Room and a Trey ceiling in the Master Bedroom. The 8' entry doors, granite countertops in the kitchen and baths, and CoreTec Pro Plus vinyl plank flooring in the main living for durability and elegance. The cozy bedrooms feature plush carpet, while the huge walk-in master closet ensures ample storage. Enjoy the outdoors with a large covered back porch with an easy to maintain back yard. Garage floor painted and has a mini split to allow comfort cooling in the garage.
Home Details
Home Type
- Single Family
Est. Annual Taxes
- $3,693
Year Built
- Built in 2022
Lot Details
- 6,534 Sq Ft Lot
- Lot Dimensions are 50x120
- Interior Lot
- Level Lot
- Sprinkler System
- Lawn Pump
Parking
- 2 Car Garage
- Automatic Garage Door Opener
Home Design
- Contemporary Architecture
- Newly Painted Property
- Slab Foundation
- Frame Construction
- Dimensional Roof
- Ridge Vents on the Roof
- Vinyl Trim
- Three Sided Brick Exterior Elevation
- Cement Board or Planked
Interior Spaces
- 1,901 Sq Ft Home
- 1-Story Property
- Shelving
- Woodwork
- Coffered Ceiling
- Tray Ceiling
- Vaulted Ceiling
- Ceiling Fan
- Recessed Lighting
- Double Pane Windows
- Window Treatments
- Great Room
- Breakfast Room
- Dining Room
- Pull Down Stairs to Attic
- Fire and Smoke Detector
- Exterior Washer Dryer Hookup
Kitchen
- Walk-In Pantry
- Electric Oven or Range
- Self-Cleaning Oven
- Induction Cooktop
- Range Hood
- Microwave
- Dishwasher
- Kitchen Island
- Disposal
Flooring
- Painted or Stained Flooring
- Wall to Wall Carpet
- Vinyl
Bedrooms and Bathrooms
- 3 Bedrooms
- 2 Full Bathrooms
- Dual Vanity Sinks in Primary Bathroom
- Separate Shower in Primary Bathroom
- Garden Bath
Outdoor Features
- Covered Patio or Porch
Schools
- Freeport Elementary And Middle School
- Freeport High School
Utilities
- Cooling Available
- Air Source Heat Pump
- Electric Water Heater
Listing and Financial Details
- Minimum Rental Period
- 12 Month Lease Term
- Assessor Parcel Number 22-1S-19-23040-000-2620
Community Details
Recreation
- Boat Dock
- Community Pool
- Fishing
Additional Features
- Riverwalk Ph I Subdivision
- Recreation Room
Map
Source: Emerald Coast Association of REALTORS®
MLS Number: 983317
APN: 22-1S-19-23040-000-2620
- 135 Cool Breeze Dr
- 146 Old Canoe Ln
- 56 Riverwalk Cir
- 72 Riverwalk Cir
- 24 Riverwalk Cir
- 49 Cool Breeze Dr
- 699 Riverwalk Cir
- 202 Skipjack Ln Unit 8
- 460 Riverwalk Cir
- 93 Red Drum Dr Unit 85
- TBD Red Drum Dr Unit 86
- XX Us Highway 331
- 218 Sparkleberry Ln
- 150 Marquis Way
- Lot 9 Marquis Way
- Lot 11 Marquis Way
- TBD Sparkleberry Ln
- tbd S Marsh Landing
- 90 Jones Dr
- 467 Marquis Way
- 807 Riverwalk Cir
- 103 Riverwalk Cir
- 190 Riverwalk Blvd
- 453 Riverwalk Cir
- 120 Brandywine Rd
- 185 Marquis Way
- 211 Brandywine Rd
- 93 Eagles Nest Dr
- 435 Encore Way Unit 3311.1411796
- 435 Encore Way Unit 3205.1411794
- 435 Encore Way Unit 3304.1411793
- 34 Ramsey Branch Rd
- 266 Emr Ave
- 410 Sweet Blossom Bend
- 12 Benton Blvd
- 2069 County Highway 83a E
- 147 Bradford Ct
- 205 Hammock Trail E
- 170 Bradford Ct
- 25 Alexander Way
