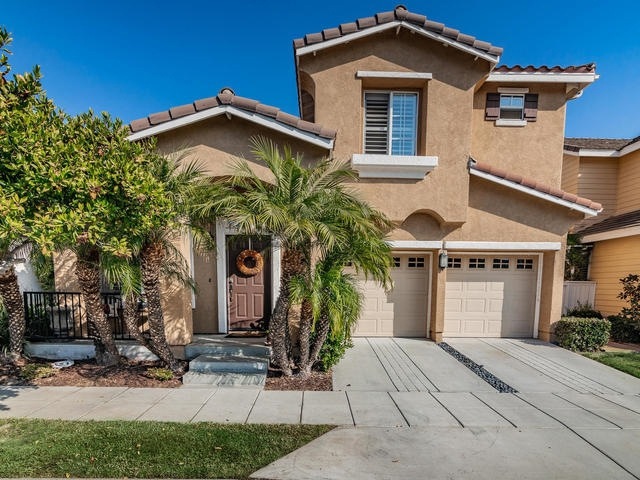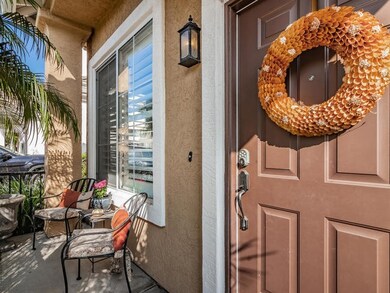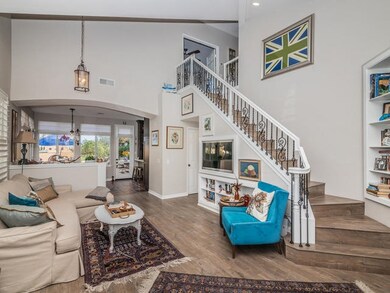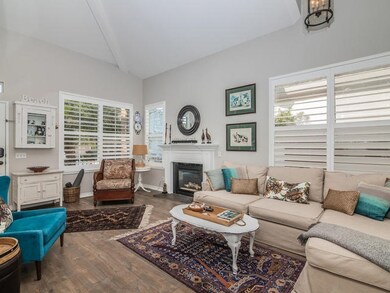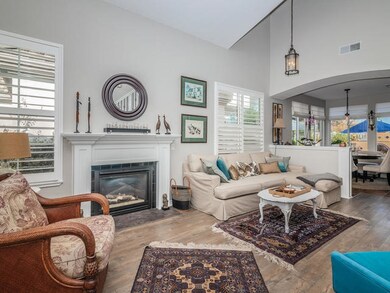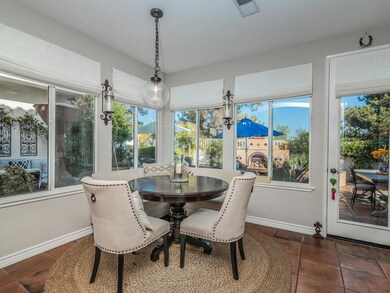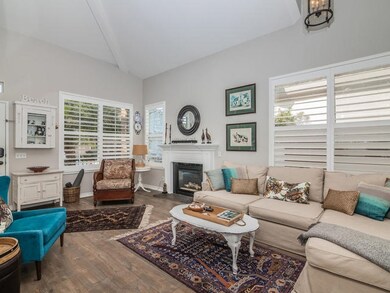
1056 Cottage Way Encinitas, CA 92024
Central Encinitas NeighborhoodHighlights
- Cape Cod Architecture
- Laundry Room
- Forced Air Heating and Cooling System
- Park Dale Lane Elementary Rated A
- Outdoor Grill
About This Home
As of December 2019What a stunning home!! Fun Spanish style yard with views of Encinitas and La Costa Valley. Outdoor kitchen, Enviting fireplace. Beautifully remodeled kitchen with shaker cabinets, soft close drawers, Shaw farm sink, 6 burners gas top, pull out drawers for great storage. Custom fireplace mantel, matching book shelving, custom banister at stair case, new blinds in dining area, plantation shutters. Lovely master suite retreat with views, designer tile, marble counter tops, rain shower fixture in shower. Beautiful gas fireplace outside, great BBQ area with tons of counter space. Seller has yard set up with 3 great sitting areas. Premium lot that does not back to any other homes. Wood look laminate flooring. Great storage cabinets in kitchen. Seller had new mantel at fireplace installed and had a matching book case to match. The 3rd bedroom has glass door to hall. Hall is set up like a small office. Great neighborhood!. Neighborhoods: Cambria Equipment: Garage Door Opener, Range/Oven Other Fees: 0 Sewer: Sewer Connected Topography: LL
Last Agent to Sell the Property
Andrea Lee Drew, Broker License #00993668 Listed on: 11/11/2019
Last Buyer's Agent
Kelly Stephens
HomeSmart Realty West License #02038375
Home Details
Home Type
- Single Family
Est. Annual Taxes
- $11,831
Year Built
- Built in 2000
HOA Fees
- $125 Monthly HOA Fees
Parking
- 2 Open Parking Spaces
- 2 Car Garage
- Parking Available
- Driveway
Home Design
- Cape Cod Architecture
- Concrete Roof
- Stucco
Interior Spaces
- 1,386 Sq Ft Home
- 2-Story Property
Kitchen
- Gas Oven or Range
- Built-In Range
- Microwave
- Dishwasher
- Disposal
Bedrooms and Bathrooms
- 3 Bedrooms
Laundry
- Laundry Room
- Laundry in Garage
- Gas Dryer Hookup
Outdoor Features
- Outdoor Grill
Utilities
- Forced Air Heating and Cooling System
- Heating System Uses Natural Gas
Community Details
- Walter Management Association, Phone Number (760) 431-2522
Listing and Financial Details
- Assessor Parcel Number 2575012303
Ownership History
Purchase Details
Home Financials for this Owner
Home Financials are based on the most recent Mortgage that was taken out on this home.Purchase Details
Home Financials for this Owner
Home Financials are based on the most recent Mortgage that was taken out on this home.Purchase Details
Home Financials for this Owner
Home Financials are based on the most recent Mortgage that was taken out on this home.Purchase Details
Home Financials for this Owner
Home Financials are based on the most recent Mortgage that was taken out on this home.Purchase Details
Home Financials for this Owner
Home Financials are based on the most recent Mortgage that was taken out on this home.Purchase Details
Home Financials for this Owner
Home Financials are based on the most recent Mortgage that was taken out on this home.Purchase Details
Home Financials for this Owner
Home Financials are based on the most recent Mortgage that was taken out on this home.Similar Home in Encinitas, CA
Home Values in the Area
Average Home Value in this Area
Purchase History
| Date | Type | Sale Price | Title Company |
|---|---|---|---|
| Grant Deed | $870,000 | Ticor Title San Diego Branch | |
| Grant Deed | $749,000 | Ticor Title San Diego | |
| Interfamily Deed Transfer | -- | Multiple | |
| Interfamily Deed Transfer | -- | Multiple | |
| Interfamily Deed Transfer | -- | -- | |
| Interfamily Deed Transfer | -- | Gateway Title Company | |
| Interfamily Deed Transfer | -- | -- | |
| Grant Deed | $251,000 | Chicago Title Co |
Mortgage History
| Date | Status | Loan Amount | Loan Type |
|---|---|---|---|
| Open | $686,289 | New Conventional | |
| Closed | $696,000 | New Conventional | |
| Previous Owner | $209,000 | New Conventional | |
| Previous Owner | $183,236 | New Conventional | |
| Previous Owner | $185,000 | New Conventional | |
| Previous Owner | $350,000 | New Conventional | |
| Previous Owner | $230,000 | New Conventional | |
| Previous Owner | $250,000 | Credit Line Revolving | |
| Previous Owner | $190,000 | Credit Line Revolving | |
| Previous Owner | $60,000 | Credit Line Revolving | |
| Previous Owner | $300,000 | Purchase Money Mortgage | |
| Previous Owner | $300,000 | Unknown | |
| Previous Owner | $300,000 | Unknown | |
| Previous Owner | $249,000 | Unknown | |
| Previous Owner | $238,000 | Purchase Money Mortgage |
Property History
| Date | Event | Price | Change | Sq Ft Price |
|---|---|---|---|---|
| 12/20/2019 12/20/19 | Sold | $870,000 | +0.1% | $628 / Sq Ft |
| 11/15/2019 11/15/19 | Pending | -- | -- | -- |
| 11/11/2019 11/11/19 | For Sale | $869,000 | +16.0% | $627 / Sq Ft |
| 07/28/2015 07/28/15 | Sold | $749,000 | +7.5% | $540 / Sq Ft |
| 06/07/2015 06/07/15 | Pending | -- | -- | -- |
| 06/04/2015 06/04/15 | Price Changed | $697,000 | -6.9% | $503 / Sq Ft |
| 06/03/2015 06/03/15 | For Sale | $749,000 | -- | $540 / Sq Ft |
Tax History Compared to Growth
Tax History
| Year | Tax Paid | Tax Assessment Tax Assessment Total Assessment is a certain percentage of the fair market value that is determined by local assessors to be the total taxable value of land and additions on the property. | Land | Improvement |
|---|---|---|---|---|
| 2025 | $11,831 | $951,469 | $730,435 | $221,034 |
| 2024 | $11,831 | $932,813 | $716,113 | $216,700 |
| 2023 | $11,577 | $914,523 | $702,072 | $212,451 |
| 2022 | $11,059 | $896,592 | $688,306 | $208,286 |
| 2021 | $11,247 | $879,012 | $674,810 | $204,202 |
| 2020 | $11,477 | $870,000 | $667,891 | $202,109 |
| 2019 | $10,542 | $794,843 | $610,194 | $184,649 |
| 2018 | $10,424 | $779,259 | $598,230 | $181,029 |
| 2017 | $10,327 | $763,980 | $586,500 | $177,480 |
| 2016 | $10,040 | $749,000 | $575,000 | $174,000 |
| 2015 | $5,574 | $320,339 | $140,667 | $179,672 |
| 2014 | $5,490 | $314,065 | $137,912 | $176,153 |
Agents Affiliated with this Home
-
Andrea Drew
A
Seller's Agent in 2019
Andrea Drew
Andrea Lee Drew, Broker
(760) 535-0906
27 Total Sales
-
K
Buyer's Agent in 2019
Kelly Stephens
HomeSmart Realty West
-
Aline Talbot

Seller's Agent in 2015
Aline Talbot
RE/MAX
(949) 842-8505
75 Total Sales
-
R
Buyer's Agent in 2015
Richard Hagen
Pacific Sotheby's Int'l Realty
Map
Source: California Regional Multiple Listing Service (CRMLS)
MLS Number: 190060951
APN: 257-501-23-03
- 1024 Cottage Way Unit 85
- 444 N El Camino Real Unit 110
- 444 N El Camino Real Unit SPC 42
- 444 N El Camino Real Unit 96
- 444 N El Camino Real Unit 116
- 571 Lynwood Dr
- 1502 Vanessa Cir
- 622 Brae Mar Ct
- 836 Jensen Ct
- 1684 Honeysuckle Ct
- 593 Paloma Ct
- 407 Via Ultimo
- 473 Sandalwood Ct
- 825 Robert Ln
- 1501 Valleda Ln
- 435 Sandalwood Ct
- 265 Fraxinella St
- 623 Quail Gardens Ln
- 517 Hidden Ridge Ct
- 508 Hidden Ridge Ct
