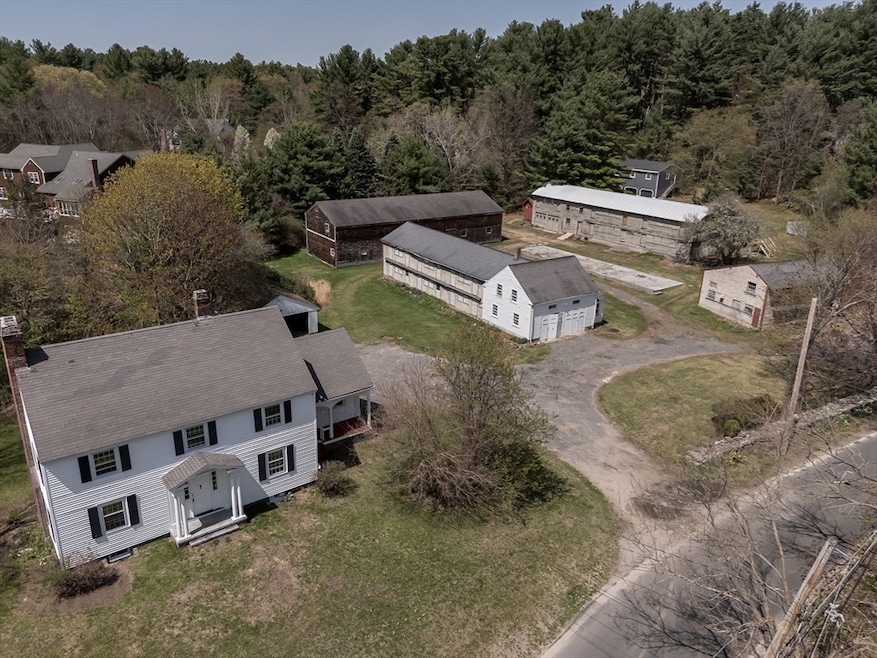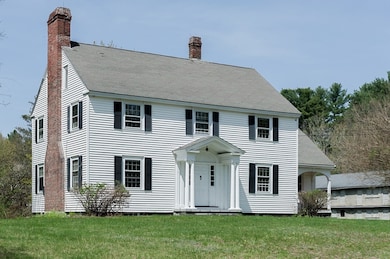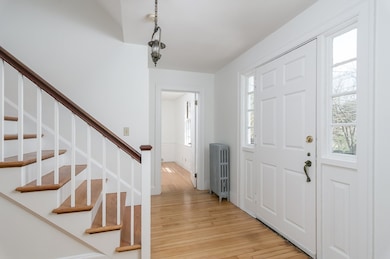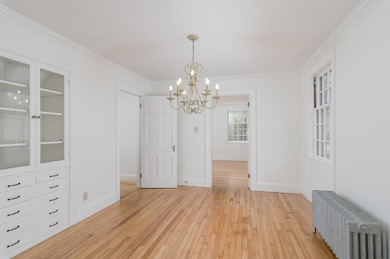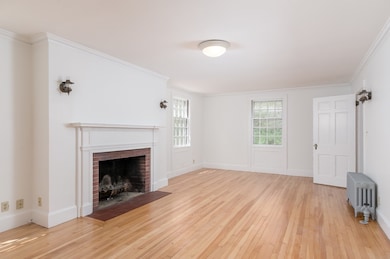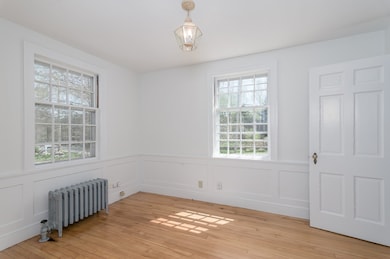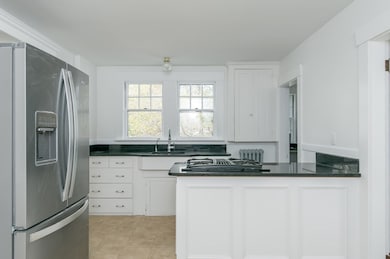1056 Curve St Carlisle, MA 01741
Estimated payment $7,281/month
Highlights
- Barn
- Scenic Views
- 6.22 Acre Lot
- Carlisle School Rated A
- Granite Flooring
- Custom Closet System
About This Home
The Swanson Homestead - a rare and wonderful 6 acre property nestled in the Carlisle countryside. The property includes a move-in-ready 1930's 4 bedroom, 2 bath Farmhouse Colonial with refinished hardwood floors, fresh interior paint, plumbing updates, & repointed chimneys. Inside you'll find a sun-filled country kitchen with a butler's pantry, a front to back living room with a fireplace, a dining room with built-ins, a home office, and huge mudroom. Four generous bedrooms are found on the second floor and a walk-up attic is a fabulous place to work or play. The property includes 4 barns (with electricity) that await new owners to put them to good use. There's also a detached two car garage and charming icehouse/root cellar., built circa. 1764. The possibilities are endless for this one-of a kind estate; create a multi-generational compound or run a small-scale farm. Car collectors, contractors, and musicians will love this property, don't miss the opportunity to make it your own!
Home Details
Home Type
- Single Family
Est. Annual Taxes
- $13,569
Year Built
- Built in 1933
Lot Details
- 6.22 Acre Lot
- Near Conservation Area
- Level Lot
Parking
- 10 Car Detached Garage
- Parking Storage or Cabinetry
- Stone Driveway
- Off-Street Parking
Home Design
- Colonial Architecture
- Farmhouse Style Home
- Frame Construction
- Shingle Roof
- Stone
Interior Spaces
- 2,280 Sq Ft Home
- Mud Room
- Living Room with Fireplace
- Home Office
- Scenic Vista Views
- Attic
Kitchen
- Country Kitchen
- Stove
- Range
- Microwave
- Dishwasher
- Kitchen Island
- Solid Surface Countertops
Flooring
- Wood
- Concrete
- Granite
- Ceramic Tile
Bedrooms and Bathrooms
- 4 Bedrooms
- Primary bedroom located on second floor
- Custom Closet System
- 2 Full Bathrooms
- Bathtub Includes Tile Surround
- Separate Shower
Laundry
- Dryer
- Washer
Unfinished Basement
- Walk-Out Basement
- Basement Fills Entire Space Under The House
- Interior Basement Entry
- Sump Pump
- Block Basement Construction
- Laundry in Basement
Schools
- Carlisle Elementary And Middle School
- Con/Carlisle High School
Utilities
- Window Unit Cooling System
- 2 Heating Zones
- Heating System Uses Oil
- Heating System Uses Steam
- Private Water Source
- Private Sewer
Additional Features
- Porch
- Property is near schools
- Barn
Listing and Financial Details
- Assessor Parcel Number M:0029 B:0007 L:C,433223
Community Details
Overview
- No Home Owners Association
Recreation
- Jogging Path
Map
Home Values in the Area
Average Home Value in this Area
Tax History
| Year | Tax Paid | Tax Assessment Tax Assessment Total Assessment is a certain percentage of the fair market value that is determined by local assessors to be the total taxable value of land and additions on the property. | Land | Improvement |
|---|---|---|---|---|
| 2025 | $13,569 | $1,029,500 | $607,800 | $421,700 |
| 2024 | $12,715 | $953,900 | $564,200 | $389,700 |
| 2023 | $12,298 | $869,100 | $543,100 | $326,000 |
| 2022 | $11,859 | $718,700 | $437,000 | $281,700 |
| 2021 | $11,700 | $718,700 | $437,000 | $281,700 |
| 2020 | $11,596 | $631,600 | $349,900 | $281,700 |
| 2019 | $11,428 | $624,800 | $349,900 | $274,900 |
| 2018 | $11,353 | $624,800 | $349,900 | $274,900 |
| 2017 | $11,009 | $624,800 | $349,900 | $274,900 |
| 2016 | $10,747 | $624,800 | $349,900 | $274,900 |
| 2015 | $10,739 | $565,200 | $336,800 | $228,400 |
| 2014 | $10,535 | $565,200 | $336,800 | $228,400 |
Property History
| Date | Event | Price | List to Sale | Price per Sq Ft |
|---|---|---|---|---|
| 10/02/2025 10/02/25 | Pending | -- | -- | -- |
| 06/19/2025 06/19/25 | Price Changed | $1,175,000 | -2.0% | $515 / Sq Ft |
| 05/02/2025 05/02/25 | For Sale | $1,199,000 | -- | $526 / Sq Ft |
Purchase History
| Date | Type | Sale Price | Title Company |
|---|---|---|---|
| Deed | -- | -- | |
| Deed | $475,000 | -- |
Mortgage History
| Date | Status | Loan Amount | Loan Type |
|---|---|---|---|
| Open | $250,000 | Purchase Money Mortgage |
Source: MLS Property Information Network (MLS PIN)
MLS Number: 73368802
APN: CARL-000029-000007-C000000
- 1420 Curve St
- 32 Vose Hill Rd
- 12 Martin St
- 160 Rockland Rd
- 5 Carriage Dr
- 0 Judy Farm Rd
- 225 Lowell St
- 0 Heald Rd
- 244 Bingham Rd
- 9 Lakeside Ave
- 110 Fielding Farm Dr
- 8 Kay's Walk Unit 13
- 14 Kay's Walk
- 6 Kay's Walk Unit 6
- 6 Kay's Walk
- 2 Kay's Walk Unit 18
- 4 Kay's Walk Unit 15
- 122 Carlisle Rd
- 875 Acton St
- 7 School St
