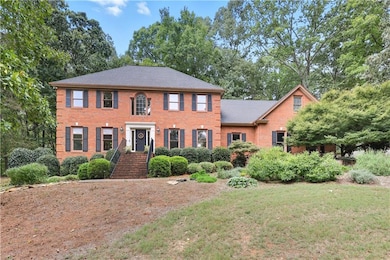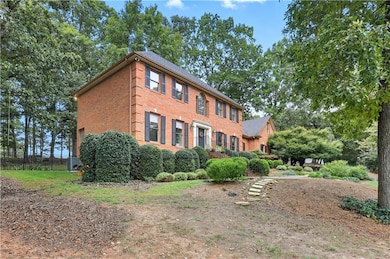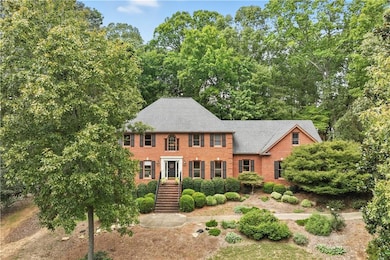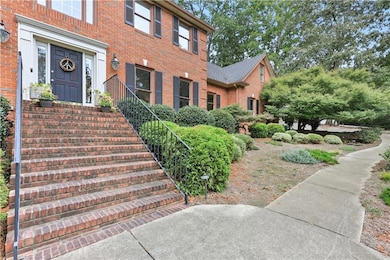1056 E Lake Dr Gainesville, GA 30506
Lake District NeighborhoodEstimated payment $3,454/month
Highlights
- View of Trees or Woods
- Oversized primary bedroom
- Wood Flooring
- Deck
- Traditional Architecture
- Bonus Room
About This Home
PRICE IMPROVEMENT and $7,000 Seller Incentive!! Welcome home to this move-in ready, timeless traditional beauty in the highly sought-after Chattahoochee Country Club. This charming 4 bedroom, 3.5 bath home offers an ideal layout for everyday living and entertaining. A spacious, sun-filled formal living room opens to the large dining room, while the kitchen with eat-in area provides both function and warmth. Gather in the inviting family room featuring a masonry wood-burning fireplace with a convenient gas starter. The oversized primary suite is conveniently located on the main level, while an upstairs bedroom with private bath could serve as a secondary primary suite ideal for in laws or multigenerational living. Over the garage, discover an incredible temperature controlled flex space—perfect for a home office, gym, theatre, library, playroom, or extra storage. Step outside to enjoy the covered and uncovered outdoor living areas overlooking a fenced backyard surrounded by nature. This private oasis is perfect for hosting gatherings, cooking out, or simply sipping coffee on a crisp fall morning while watching college football. Additional highlights include: corner lot with beautiful landscaping and sodded backyard, front & back irrigation system plus driveway lighting, herb garden for the green thumb, HVAC replaced in 2020, and primary ensuite and powder room updated in 2024. All of this with no city taxes, no HOA, and just minutes from Lake Lanier and downtown Gainesville’s shopping, dining, and parks. Don’t miss this exceptional opportunity—schedule your showing today!
Listing Agent
Candler Real Estate Group, LLC License #387307 Listed on: 10/01/2025
Home Details
Home Type
- Single Family
Est. Annual Taxes
- $4,702
Year Built
- Built in 1993
Lot Details
- 0.59 Acre Lot
- Lot Dimensions are 162 x 155
- Property fronts a county road
- Corner Lot
- Level Lot
- Irrigation Equipment
- Front and Back Yard Sprinklers
- Back Yard Fenced and Front Yard
Parking
- 2 Car Attached Garage
- Parking Pad
- Parking Accessed On Kitchen Level
- Side Facing Garage
- Garage Door Opener
Property Views
- Woods
- Neighborhood
Home Design
- Traditional Architecture
- Slab Foundation
- Shingle Roof
- Composition Roof
- Vinyl Siding
- Three Sided Brick Exterior Elevation
Interior Spaces
- 3,776 Sq Ft Home
- 2-Story Property
- Ceiling height of 9 feet on the main level
- Ceiling Fan
- Fireplace With Gas Starter
- Two Story Entrance Foyer
- Family Room with Fireplace
- Living Room
- Formal Dining Room
- Den
- Bonus Room
- Crawl Space
- Fire and Smoke Detector
Kitchen
- Open to Family Room
- Eat-In Kitchen
- Walk-In Pantry
- Double Oven
- Electric Cooktop
- Microwave
- Dishwasher
- Stone Countertops
- White Kitchen Cabinets
Flooring
- Wood
- Carpet
- Laminate
- Ceramic Tile
Bedrooms and Bathrooms
- Oversized primary bedroom
- 4 Bedrooms | 1 Primary Bedroom on Main
- Dual Closets
- Walk-In Closet
- Dual Vanity Sinks in Primary Bathroom
- Shower Only
Laundry
- Laundry Room
- Laundry on main level
- Laundry in Kitchen
- 220 Volts In Laundry
Outdoor Features
- Deck
- Covered Patio or Porch
- Exterior Lighting
- Rain Gutters
Schools
- Sardis Elementary School
- Chestatee Middle School
- Chestatee High School
Utilities
- Central Heating and Cooling System
- Heat Pump System
- 110 Volts
- Electric Water Heater
- Septic Tank
- High Speed Internet
- Phone Available
- Cable TV Available
Community Details
- Chattahoochee Country Club Subdivision
Listing and Financial Details
- Assessor Parcel Number 10107 000050
Map
Home Values in the Area
Average Home Value in this Area
Tax History
| Year | Tax Paid | Tax Assessment Tax Assessment Total Assessment is a certain percentage of the fair market value that is determined by local assessors to be the total taxable value of land and additions on the property. | Land | Improvement |
|---|---|---|---|---|
| 2024 | $4,869 | $196,240 | $23,640 | $172,600 |
| 2023 | $4,008 | $177,200 | $23,640 | $153,560 |
| 2022 | $3,562 | $137,480 | $16,960 | $120,520 |
| 2021 | $3,521 | $131,480 | $16,960 | $114,520 |
| 2020 | $3,467 | $125,680 | $16,960 | $108,720 |
| 2019 | $3,431 | $136,080 | $16,960 | $119,120 |
| 2018 | $3,897 | $135,760 | $16,960 | $118,800 |
| 2017 | $2,661 | $92,868 | $7,440 | $85,428 |
| 2016 | $2,598 | $92,868 | $7,440 | $85,428 |
| 2015 | $2,619 | $92,868 | $7,440 | $85,428 |
| 2014 | $2,619 | $92,868 | $7,440 | $85,428 |
Property History
| Date | Event | Price | List to Sale | Price per Sq Ft | Prior Sale |
|---|---|---|---|---|---|
| 10/28/2025 10/28/25 | Price Changed | $584,900 | -1.7% | $155 / Sq Ft | |
| 10/01/2025 10/01/25 | For Sale | $594,900 | +93.1% | $158 / Sq Ft | |
| 09/24/2018 09/24/18 | Sold | $308,000 | -0.6% | $84 / Sq Ft | View Prior Sale |
| 08/23/2018 08/23/18 | Pending | -- | -- | -- | |
| 08/19/2018 08/19/18 | Price Changed | $310,000 | -11.2% | $84 / Sq Ft | |
| 08/08/2018 08/08/18 | Price Changed | $349,000 | -2.8% | $95 / Sq Ft | |
| 07/30/2018 07/30/18 | Price Changed | $359,000 | -10.2% | $98 / Sq Ft | |
| 06/01/2018 06/01/18 | Price Changed | $399,900 | -5.9% | $109 / Sq Ft | |
| 05/21/2018 05/21/18 | For Sale | $425,000 | 0.0% | $115 / Sq Ft | |
| 12/01/2012 12/01/12 | Rented | $1,700 | 0.0% | -- | |
| 11/01/2012 11/01/12 | Under Contract | -- | -- | -- | |
| 08/03/2012 08/03/12 | For Rent | $1,700 | -- | -- |
Purchase History
| Date | Type | Sale Price | Title Company |
|---|---|---|---|
| Warranty Deed | $308,000 | -- | |
| Warranty Deed | $320,000 | -- | |
| Deed | -- | -- |
Mortgage History
| Date | Status | Loan Amount | Loan Type |
|---|---|---|---|
| Open | $223,000 | New Conventional | |
| Previous Owner | $295,000 | New Conventional |
Source: First Multiple Listing Service (FMLS)
MLS Number: 7657097
APN: 10-00107-00-050
- 3977 Hidden Hollow Dr
- 4084 Hidden Hollow Dr Unit B
- 2223 Papp Dr
- 2506 Venture Cir
- 2419 Old Thompson Bridge Rd
- 3641 Cochran Rd
- 2363 North Cliff Colony Dr NE
- 900 Mountaintop Ave Unit B1 Balcony
- 900 Mountaintop Ave Unit B1
- 900 Mountaintop Ave Unit A1
- 3871 Brookburn Park
- 100 N Pointe Dr
- 3831 Brookburn Park
- 1701 Dawsonville Hwy
- 458 Oakland Dr NW
- 3925 Runnel Hill
- 2429 Thompson Mill Rd
- 4507 N Gate Dr
- 1000 Treesort View
- 150 Carrington Park Dr







