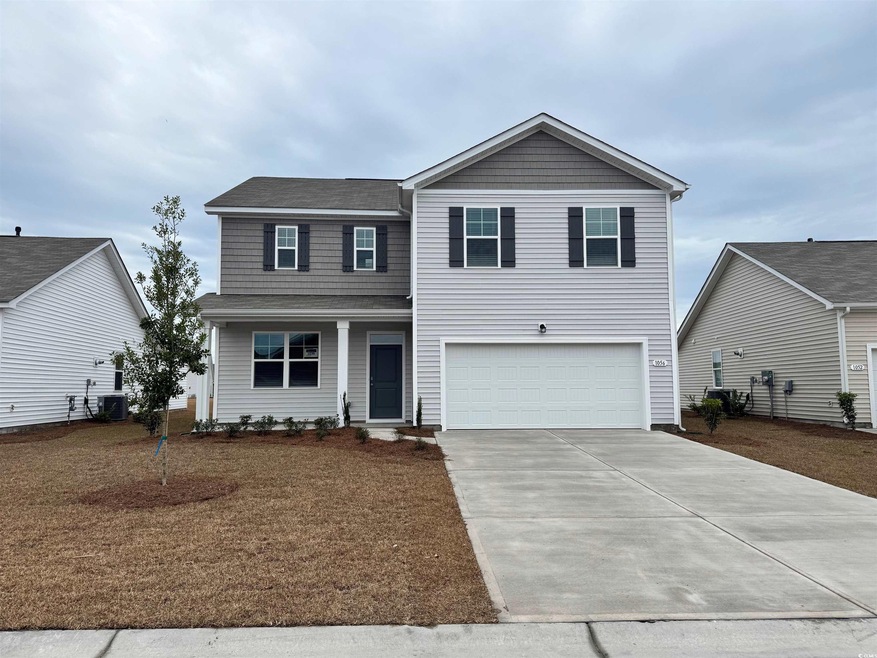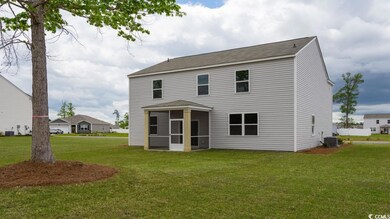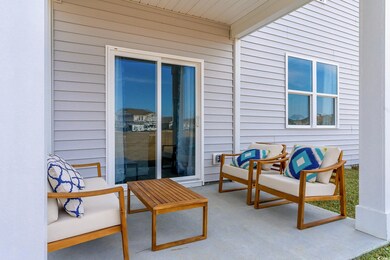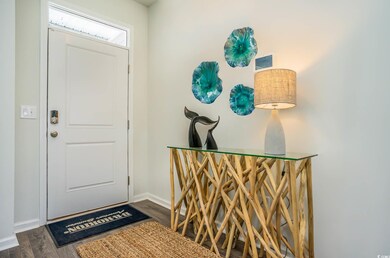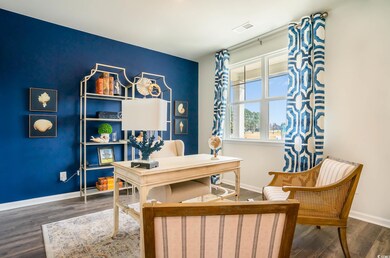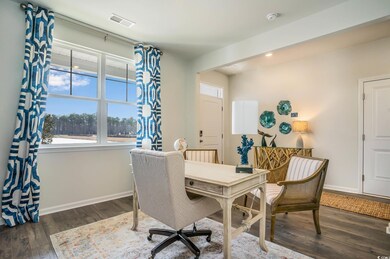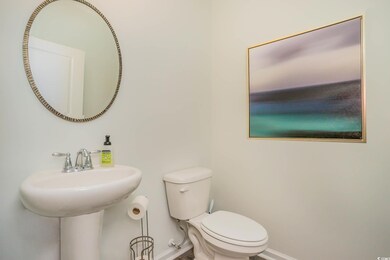
1056 Flintshire Dr Unit Lot 1036- Galen B Myrtle Beach, SC 29579
Pine Island NeighborhoodHighlights
- Lake On Lot
- Clubhouse
- Solid Surface Countertops
- River Oaks Elementary School Rated A
- Traditional Architecture
- Community Pool
About This Home
As of December 2024The Galen offers an open flow between the kitchen and living area is great for entertaining. The well-designed floorplan offers the open concept. The flex room off the foyer can be used as a formal dining room, office, play room or second living room. The kitchen comes complete with granite, stainless appliances, including a gas range! Remarkable owners' suite is large with massive closets and bathroom that features two sinks, 5' walk-in shower, and plenty of space. Enjoy the coastal weather from the covered porch overlooking the backyard. This is America's Smart Home! Each of our homes comes with an industry leading smart home technology package that will allow you to control the thermostat, front door light and lock, and video doorbell from your smartphone or with voice commands to Alexa. *Photos are of a similar Galen home. Pictures, photographs, colors, features, and sizes are for illustration purposes only and will vary from the homes as built. Home and community information, including pricing, included features, terms, availability and amenities, are subject to change and prior sale at any time without notice or obligation. Square footage dimensions are approximate. D.R. Horton is an equal housing opportunity builder.
Home Details
Home Type
- Single Family
Year Built
- Built in 2024
Lot Details
- 6,970 Sq Ft Lot
- Rectangular Lot
HOA Fees
- $96 Monthly HOA Fees
Parking
- 2 Car Attached Garage
- Garage Door Opener
Home Design
- Traditional Architecture
- Bi-Level Home
- Slab Foundation
- Wood Frame Construction
- Vinyl Siding
Interior Spaces
- 2,340 Sq Ft Home
- Insulated Doors
- Entrance Foyer
- Family or Dining Combination
- Den
- Pull Down Stairs to Attic
- Fire and Smoke Detector
Kitchen
- Range
- Microwave
- Dishwasher
- Stainless Steel Appliances
- Solid Surface Countertops
- Disposal
Flooring
- Carpet
- Luxury Vinyl Tile
Bedrooms and Bathrooms
- 4 Bedrooms
- Walk-In Closet
- Bathroom on Main Level
- Single Vanity
- Dual Vanity Sinks in Primary Bathroom
- Shower Only
Laundry
- Laundry Room
- Washer and Dryer Hookup
Outdoor Features
- Lake On Lot
- Front Porch
Schools
- River Oaks Elementary School
- Ocean Bay Middle School
- Carolina Forest High School
Utilities
- Central Heating and Cooling System
- Cooling System Powered By Gas
- Heating System Uses Gas
- Tankless Water Heater
- Gas Water Heater
- Phone Available
Additional Features
- No Carpet
- Outside City Limits
Listing and Financial Details
- Home warranty included in the sale of the property
Community Details
Overview
- Association fees include electric common, common maint/repair, manager, pool service, recreation facilities, trash pickup
- Built by DR Horton
- The community has rules related to allowable golf cart usage in the community
Amenities
- Clubhouse
Recreation
- Community Pool
Map
Similar Homes in Myrtle Beach, SC
Home Values in the Area
Average Home Value in this Area
Property History
| Date | Event | Price | Change | Sq Ft Price |
|---|---|---|---|---|
| 12/16/2024 12/16/24 | Sold | $374,000 | -5.8% | $160 / Sq Ft |
| 08/27/2024 08/27/24 | For Sale | $396,848 | -- | $170 / Sq Ft |
Source: Coastal Carolinas Association of REALTORS®
MLS Number: 2419910
- 832 Green Garden Way
- 367 Broughton Dr
- 363 Broughton Dr
- 618 Greta Loop
- 351 Broughton Dr
- 2989 Ellesmere Cir
- 2000 Musgrove Mill Way
- 227 Walnut Grove Ct
- 10141 Hamilton Branch Loop
- 343 Broughton Dr
- 335 Broughton Dr
- 315 Broughton Dr
- 2871 Ellesmere Cir Unit Hampton
- 301 Broughton Dr
- 615 Castle Ct
- 619 Castle Ct
- 297 Broughton Dr
- 614 Castle Dr
- 622 Castle Ct
- 626 Castle Ct
