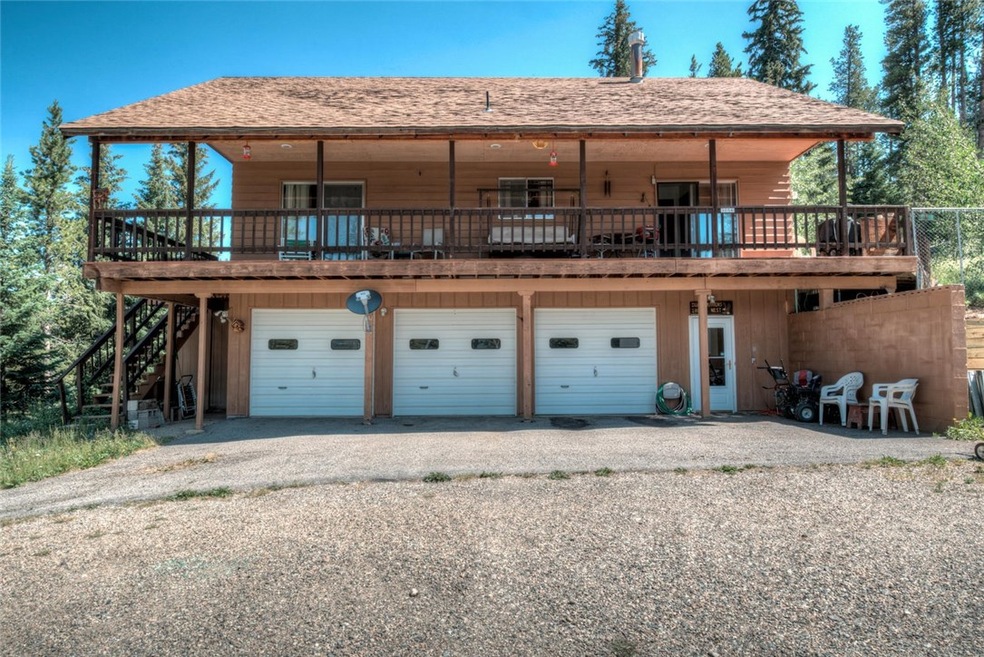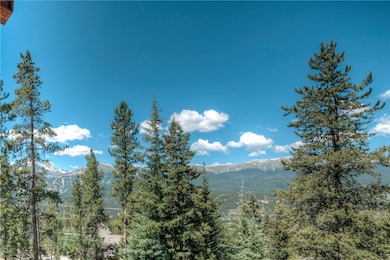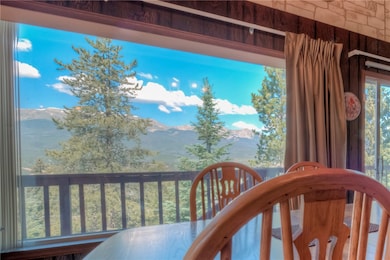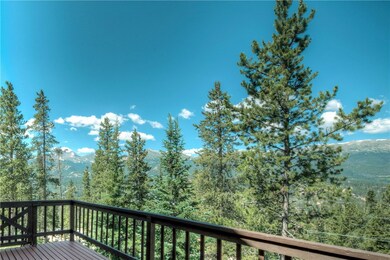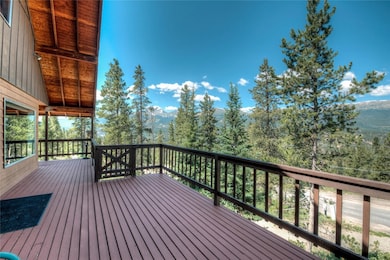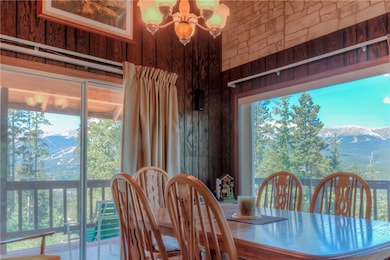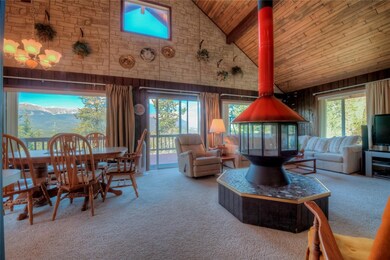
1056 Forest Hills Dr Breckenridge, CO 80424
Estimated Value: $1,280,000 - $1,788,000
Highlights
- Views of Ski Resort
- 3 Car Garage
- Carpet
- Baseboard Heating
- Wood Burning Fireplace
About This Home
As of September 2018Amazing panoramic views from this home. Offer price includes adjacent lot next door for a total of 1 acre.
Last Agent to Sell the Property
RE/MAX Properties of the Summit License #FA40025820 Listed on: 08/27/2018

Home Details
Home Type
- Single Family
Est. Annual Taxes
- $1,964
Year Built
- Built in 1974
Lot Details
- 0.52 Acre Lot
Parking
- 3 Car Garage
Property Views
- Ski Resort
- Mountain
Home Design
- Asphalt Roof
Interior Spaces
- 1,677 Sq Ft Home
- 3-Story Property
- Partially Furnished
- Wood Burning Fireplace
Kitchen
- Electric Cooktop
- Dishwasher
- Disposal
Flooring
- Carpet
- Vinyl
Bedrooms and Bathrooms
- 2 Bedrooms
Laundry
- Dryer
- Washer
Utilities
- Baseboard Heating
- Propane
- Well
- Septic Tank
- Septic System
- Cable TV Available
Community Details
- Quality Hill Sub Subdivision
Listing and Financial Details
- Exclusions: Yes
- Assessor Parcel Number 2800763
Ownership History
Purchase Details
Home Financials for this Owner
Home Financials are based on the most recent Mortgage that was taken out on this home.Similar Homes in Breckenridge, CO
Home Values in the Area
Average Home Value in this Area
Purchase History
| Date | Buyer | Sale Price | Title Company |
|---|---|---|---|
| Seater Karen L | $696,000 | Land Title Guarantee |
Mortgage History
| Date | Status | Borrower | Loan Amount |
|---|---|---|---|
| Open | Seater Karen L | $543,250 | |
| Closed | Seater Karen L | $559,200 |
Property History
| Date | Event | Price | Change | Sq Ft Price |
|---|---|---|---|---|
| 09/24/2018 09/24/18 | Sold | $699,000 | 0.0% | $417 / Sq Ft |
| 08/27/2018 08/27/18 | For Sale | $699,000 | -- | $417 / Sq Ft |
Tax History Compared to Growth
Tax History
| Year | Tax Paid | Tax Assessment Tax Assessment Total Assessment is a certain percentage of the fair market value that is determined by local assessors to be the total taxable value of land and additions on the property. | Land | Improvement |
|---|---|---|---|---|
| 2024 | $5,057 | $106,477 | -- | -- |
| 2023 | $5,057 | $102,791 | $0 | $0 |
| 2022 | $3,401 | $64,698 | $0 | $0 |
| 2021 | $3,463 | $66,559 | $0 | $0 |
| 2020 | $2,365 | $45,072 | $0 | $0 |
| 2019 | $2,331 | $45,072 | $0 | $0 |
| 2018 | $2,148 | $40,234 | $0 | $0 |
| 2017 | $1,964 | $40,234 | $0 | $0 |
| 2016 | $1,901 | $38,337 | $0 | $0 |
| 2015 | $1,458 | $30,377 | $0 | $0 |
| 2014 | $1,448 | $29,770 | $0 | $0 |
| 2013 | -- | $29,770 | $0 | $0 |
Agents Affiliated with this Home
-
Wendy Tancheff

Seller's Agent in 2018
Wendy Tancheff
RE/MAX
(970) 389-3019
38 in this area
157 Total Sales
-
Keta Braggins
K
Buyer's Agent in 2018
Keta Braggins
Breckenridge Real Estate Group
(970) 390-0708
5 in this area
52 Total Sales
Map
Source: Summit MLS
MLS Number: S1010739
APN: 2800763
- 74 Western Sky Dr
- 1375 Forest Hills Dr
- 1299 Forest Hills Dr
- 1331 Forest Hills Dr
- 47 Forest Cir
- 239 Huron Rd Unit C14
- 24 Magnum Bonum Dr
- 836 Kingdom Dr Unit 836
- 847 Airport Rd
- 847 Airport Rd Unit 4
- 847 Airport Rd Unit 6
- 847 Airport Rd Unit 21
- 847 Airport Rd Unit 18
- 856 Kingdom Dr Unit 856
- 877 Airport Rd Unit 19
- 168 Corkscrew Dr
- 517 Wellington Rd
- 216 N Gold Flake Terrace
- 1655 Airport Rd Unit 3
- 1056 Forest Hills Dr
- 1495 Forest Hills Dr
- 39 Bearing Tree Rd
- 32 Bearing Tree Rd
- 1037 Forest Hills Dr
- 1256 Forest Hills Dr
- 1126 Forest Hills Dr
- 1296 Forest Hills Dr
- 1127 Forest Hills Dr
- 1276 Forest Hills Dr
- 52 Bearing Tree Rd
- 79 Bearing Tree Rd
- 1010 Forest Hills Dr
- 1326 Forest Hills Dr
- 1346 Forest Hills Dr
- 1247 Forest Hills Dr
- 1277 Forest Hills Dr
- 99 Bearing Tree Rd
- 44 Rounds Rd
- 1227 Forest Hills Dr
