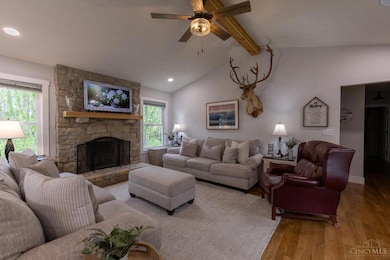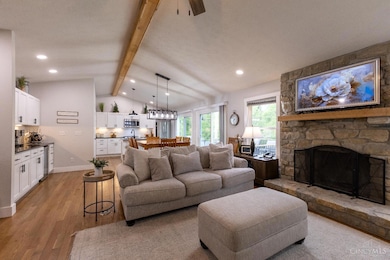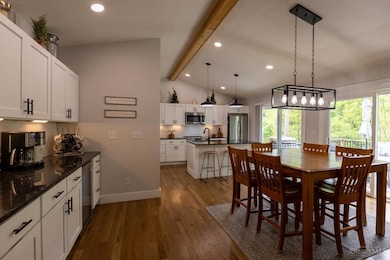PENDING
$25K PRICE DROP
1056 Halpin Rd Clarksville, OH 45113
Estimated payment $3,524/month
Total Views
15,735
4
Beds
3
Baths
1,547
Sq Ft
$388
Price per Sq Ft
Highlights
- View of Trees or Woods
- Family Room with Fireplace
- Partially Wooded Lot
- Deck
- Ranch Style House
- Cathedral Ceiling
About This Home
Custom Home in Clinton-Massie Schools! Over 2,700 finished sqft. Set on a quiet country road, this modern farmhouse features a partly wooded lot, private pond with fountain, cathedral ceiling, two stone woodburning fireplaces, master suite with a custom tile shower and 2-person jetted tub, walk-in closet, finished walk-out basement, granite countertops, hardwood floors, 3 car garage, composite deck with a pond view, and more! Call and schedule a showing today. Agent related to seller.
Home Details
Home Type
- Single Family
Est. Annual Taxes
- $4,120
Year Built
- Built in 2022
Lot Details
- 2.76 Acre Lot
- Partially Wooded Lot
Parking
- 3 Car Attached Garage
- Front Facing Garage
Home Design
- Ranch Style House
- Block Foundation
- Shingle Roof
- Vinyl Siding
Interior Spaces
- 1,547 Sq Ft Home
- Cathedral Ceiling
- Wood Burning Fireplace
- Stone Fireplace
- Double Pane Windows
- Vinyl Clad Windows
- Double Hung Windows
- Family Room with Fireplace
- 2 Fireplaces
- Great Room with Fireplace
- Views of Woods
Kitchen
- Breakfast Bar
- Kitchen Island
- Solid Wood Cabinet
Flooring
- Wood
- Vinyl
Bedrooms and Bathrooms
- 4 Bedrooms
- Walk-In Closet
- 3 Full Bathrooms
- Jetted Tub in Primary Bathroom
Finished Basement
- Walk-Out Basement
- Partial Basement
Outdoor Features
- Deck
- Shed
- Porch
Utilities
- Forced Air Heating and Cooling System
- Heat Pump System
- Natural Gas Not Available
- Electric Water Heater
- Septic Tank
Community Details
- No Home Owners Association
Map
Create a Home Valuation Report for This Property
The Home Valuation Report is an in-depth analysis detailing your home's value as well as a comparison with similar homes in the area
Home Values in the Area
Average Home Value in this Area
Tax History
| Year | Tax Paid | Tax Assessment Tax Assessment Total Assessment is a certain percentage of the fair market value that is determined by local assessors to be the total taxable value of land and additions on the property. | Land | Improvement |
|---|---|---|---|---|
| 2024 | $4,120 | $122,080 | $18,690 | $103,390 |
| 2023 | $4,120 | $122,080 | $18,690 | $103,390 |
| 2022 | $459 | $12,290 | $12,290 | $0 |
| 2021 | $459 | $12,290 | $12,290 | $0 |
| 2020 | $451 | $12,290 | $12,290 | $0 |
| 2019 | $336 | $9,310 | $9,310 | $0 |
| 2018 | $340 | $9,310 | $9,310 | $0 |
| 2017 | $331 | $9,310 | $9,310 | $0 |
| 2016 | $364 | $10,220 | $10,220 | $0 |
| 2015 | $364 | $10,220 | $10,220 | $0 |
| 2013 | $554 | $9,920 | $9,920 | $0 |
Source: Public Records
Property History
| Date | Event | Price | Change | Sq Ft Price |
|---|---|---|---|---|
| 08/07/2025 08/07/25 | Pending | -- | -- | -- |
| 06/20/2025 06/20/25 | Price Changed | $599,900 | -4.0% | $388 / Sq Ft |
| 05/16/2025 05/16/25 | For Sale | $625,000 | -- | $404 / Sq Ft |
Source: MLS of Greater Cincinnati (CincyMLS)
Purchase History
| Date | Type | Sale Price | Title Company |
|---|---|---|---|
| Deed | -- | First Ohio Title | |
| Survivorship Deed | $75,000 | First Ohio Title | |
| Survivorship Deed | $25,000 | -- | |
| Interfamily Deed Transfer | $25,000 | -- | |
| Deed | $32,000 | -- | |
| Deed | -- | -- |
Source: Public Records
Mortgage History
| Date | Status | Loan Amount | Loan Type |
|---|---|---|---|
| Previous Owner | $220,000 | Construction |
Source: Public Records
Source: MLS of Greater Cincinnati (CincyMLS)
MLS Number: 1841012
APN: 015-04-16-44-0000-00
Nearby Homes
- 6182 State Route 730
- 1903 Ogden Rd
- 0 Old State Rd Unit 1849352
- 989 Ogden Rd
- 5857 U S 22
- 18 Hunters Glenn Dr
- 12 Hunters Glenn Dr
- 10 Hunters Glenn Dr
- 8 Hunters Glenn Dr
- 19 Hunters Glenn Dr
- 13 Hunters Glenn Dr
- 11 Hunters Glenn Dr
- 9 Hunters Glenn Dr
- 4347 Ohio 350
- 6182 Ohio 730
- 9356 Ohio 350
- 2746 State Route 730
- 2746 Ohio 730







