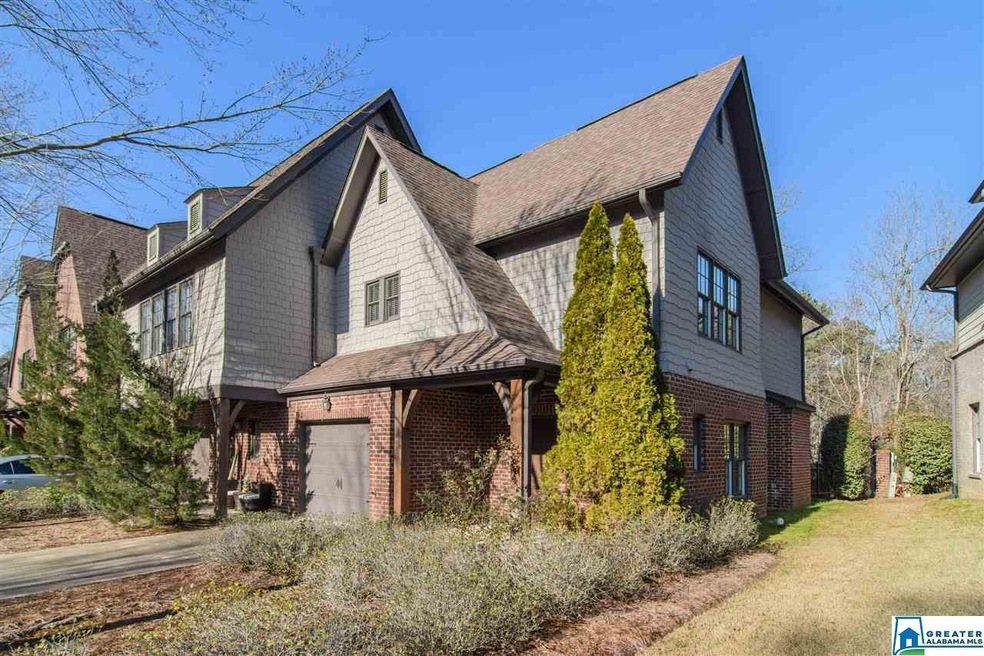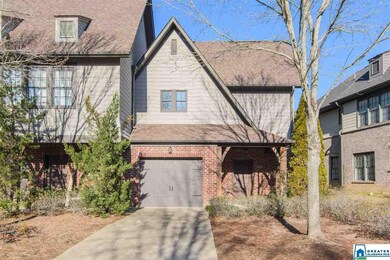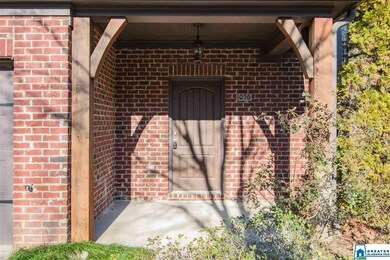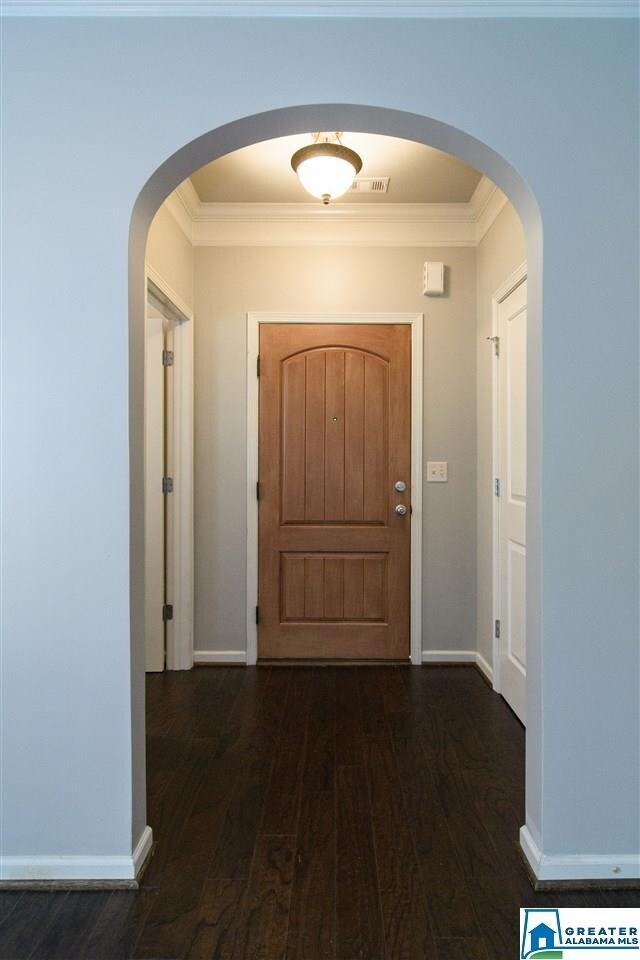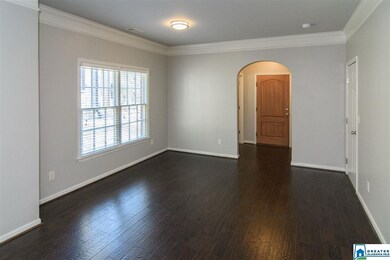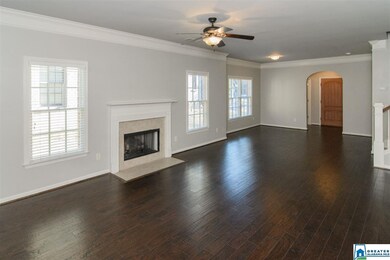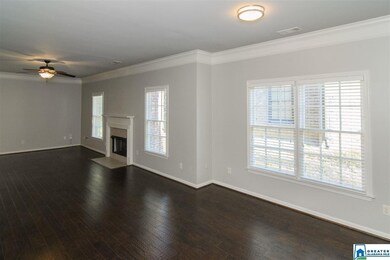
1056 Inverness Cove Way Hoover, AL 35242
North Shelby County NeighborhoodHighlights
- In Ground Pool
- Clubhouse
- Attic
- Greystone Elementary School Rated A
- Wood Flooring
- Stone Countertops
About This Home
As of May 2025Fabulous end unit town home in Inverness Cove. Main level features open floor plan, upgraded hardwood floors, granite counter tops, island added in the kitchen, hardwood stairs leading to 2nd level. 3 nice bedrooms upstairs with 2 large walk in closets, Freshly painted and new carpet. Community pool and side walks. These go fast!
Townhouse Details
Home Type
- Townhome
Est. Annual Taxes
- $2,800
Year Built
- Built in 2006
HOA Fees
- $165 Monthly HOA Fees
Parking
- 1 Car Attached Garage
- Garage on Main Level
- Front Facing Garage
- Driveway
- On-Street Parking
Home Design
- Slab Foundation
- HardiePlank Siding
- Three Sided Brick Exterior Elevation
Interior Spaces
- 2-Story Property
- Crown Molding
- Smooth Ceilings
- Recessed Lighting
- Ventless Fireplace
- Gas Log Fireplace
- Family Room with Fireplace
- Den
- Pull Down Stairs to Attic
Kitchen
- Stove
- Built-In Microwave
- Dishwasher
- Stainless Steel Appliances
- Kitchen Island
- Stone Countertops
Flooring
- Wood
- Carpet
- Tile
Bedrooms and Bathrooms
- 3 Bedrooms
- Primary Bedroom Upstairs
- Walk-In Closet
- Split Vanities
- Bathtub and Shower Combination in Primary Bathroom
- Garden Bath
- Separate Shower
Laundry
- Laundry Room
- Laundry on upper level
- Washer and Electric Dryer Hookup
Outdoor Features
- In Ground Pool
- Swimming Allowed
- Patio
Utilities
- Central Heating and Cooling System
- Dual Heating Fuel
- Heat Pump System
- Heating System Uses Gas
- Underground Utilities
- Gas Water Heater
Listing and Financial Details
- Assessor Parcel Number 10-1-02-0-011-012.000
Community Details
Overview
- Association fees include common grounds mntc, management fee, utilities for comm areas, personal lawn care
- Southern Property Mgmnt Association, Phone Number (205) 568-2533
Amenities
- Clubhouse
Recreation
- Community Pool
Ownership History
Purchase Details
Home Financials for this Owner
Home Financials are based on the most recent Mortgage that was taken out on this home.Purchase Details
Home Financials for this Owner
Home Financials are based on the most recent Mortgage that was taken out on this home.Purchase Details
Similar Homes in the area
Home Values in the Area
Average Home Value in this Area
Purchase History
| Date | Type | Sale Price | Title Company |
|---|---|---|---|
| Warranty Deed | $249,900 | None Available | |
| Warranty Deed | $165,500 | None Available | |
| Corporate Deed | $201,580 | None Available |
Mortgage History
| Date | Status | Loan Amount | Loan Type |
|---|---|---|---|
| Open | $237,405 | New Conventional |
Property History
| Date | Event | Price | Change | Sq Ft Price |
|---|---|---|---|---|
| 05/09/2025 05/09/25 | Sold | $340,000 | -1.4% | $179 / Sq Ft |
| 03/28/2025 03/28/25 | For Sale | $345,000 | +38.1% | $182 / Sq Ft |
| 03/12/2020 03/12/20 | Sold | $249,900 | 0.0% | $134 / Sq Ft |
| 02/01/2020 02/01/20 | For Sale | $249,900 | +51.0% | $134 / Sq Ft |
| 03/29/2013 03/29/13 | Sold | $165,500 | -7.5% | -- |
| 03/29/2013 03/29/13 | Pending | -- | -- | -- |
| 09/07/2012 09/07/12 | For Sale | $178,900 | -- | -- |
Tax History Compared to Growth
Tax History
| Year | Tax Paid | Tax Assessment Tax Assessment Total Assessment is a certain percentage of the fair market value that is determined by local assessors to be the total taxable value of land and additions on the property. | Land | Improvement |
|---|---|---|---|---|
| 2024 | $2,043 | $30,720 | $0 | $0 |
| 2023 | $1,891 | $28,900 | $0 | $0 |
| 2022 | $1,739 | $26,760 | $0 | $0 |
| 2021 | $1,592 | $24,560 | $0 | $0 |
| 2020 | $3,004 | $45,180 | $0 | $0 |
| 2019 | $2,790 | $41,960 | $0 | $0 |
| 2017 | $2,913 | $43,800 | $0 | $0 |
| 2015 | $2,397 | $36,040 | $0 | $0 |
| 2014 | $2,427 | $36,500 | $0 | $0 |
Agents Affiliated with this Home
-
Brenda Weaver

Seller's Agent in 2025
Brenda Weaver
ARC Realty Vestavia
(205) 790-5155
12 in this area
98 Total Sales
-
Katherine Sims

Seller Co-Listing Agent in 2025
Katherine Sims
ARC Realty Vestavia
(205) 246-7481
3 in this area
34 Total Sales
-
Emily Gladden

Buyer's Agent in 2025
Emily Gladden
ARC Realty Vestavia
(205) 568-2908
9 in this area
57 Total Sales
-
Jared Walton

Seller's Agent in 2020
Jared Walton
RealtySouth
(205) 586-7721
6 in this area
34 Total Sales
-
Trace delaTorre

Seller Co-Listing Agent in 2020
Trace delaTorre
RealtySouth
(205) 337-6780
3 in this area
26 Total Sales
-
Donna Walker

Buyer's Agent in 2020
Donna Walker
ARC Realty - Hoover
(205) 541-3728
12 in this area
214 Total Sales
Map
Source: Greater Alabama MLS
MLS Number: 873341
APN: 10-1-02-0-011-012-000
- 1065 Inverness Cove Way
- 2528 Inverness Point Dr Unit 913
- 321 Heath Dr
- 102 Cambrian Way
- 181 Cambrian Way Unit 181
- 325 Heath Dr
- 327 Heath Dr Unit 327
- 1186 Inverness Cove Way
- 2048 Glen Eagle Ln
- 3041 Old Stone Dr
- 3204 Woodford Way
- 5000 Cameron Rd
- 3007 Old Stone Dr
- 308 Bradberry Ln
- 5425 Woodford Dr
- 3437 Charing Wood Ln
- 3329 Shetland Trace
- 3405 Falcon Wood Ln
- 3400 Autumn Haze Ln
- 3357 Afton Ln
