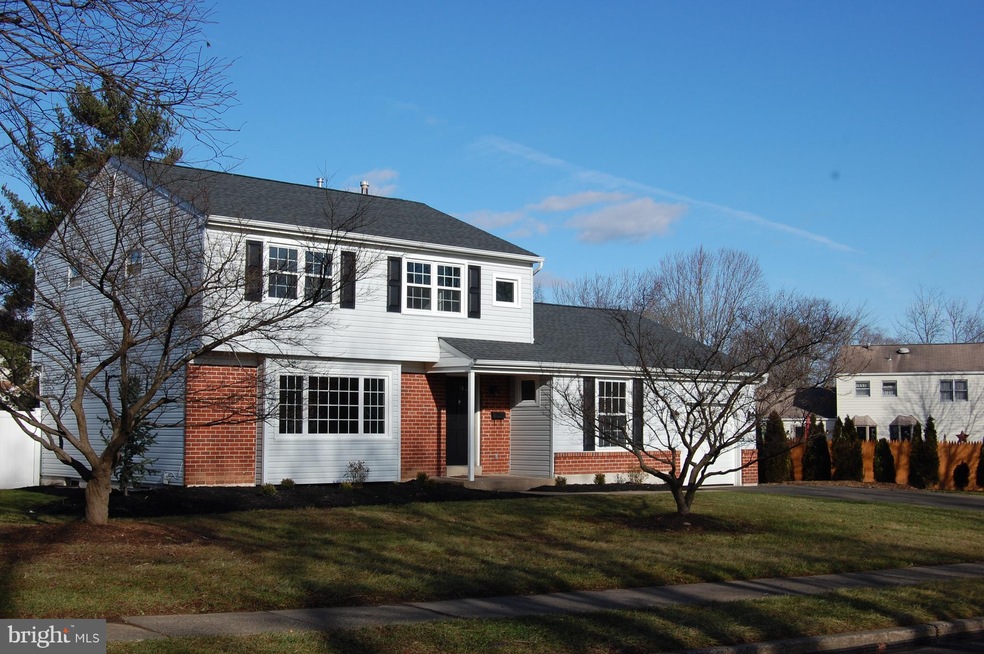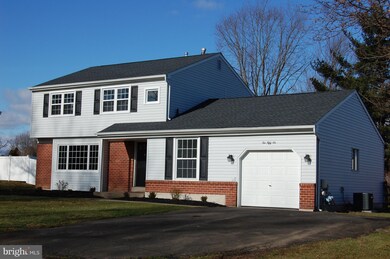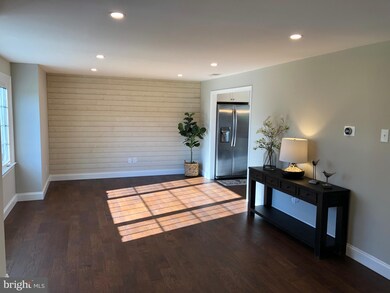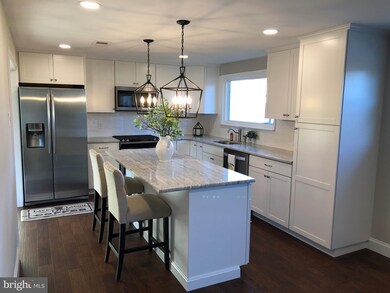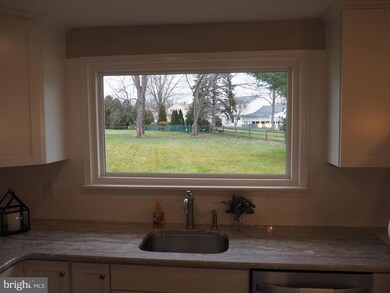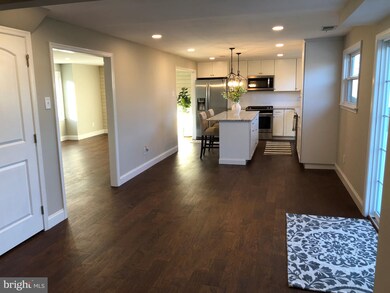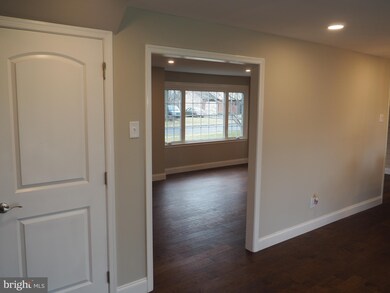
1056 Kemper Dr Warminster, PA 18974
Warminster NeighborhoodHighlights
- 0.61 Acre Lot
- Colonial Architecture
- Mud Room
- Open Floorplan
- Wood Flooring
- 3-minute walk to Kemper Park
About This Home
As of February 2019Professional workmanship throughout this completely renovated home. First level offers an open concept with a large eat-in kitchen with additional island seating. Island has an abundance of cabinet/drawer storage. Over the kitchen sink is a beautiful picture window overlooking the large fenced-in backyard. The living room can be easily divided with furnishings to create a living/dining room space if desired. This room is highlighted by a clapboard wall. Large family room. Mud room with built in bench seating and access to garage. Hardwood flooring and recessed lighting throughout first floor. A laundry room and powder room complete the first level. The second floor is no less impressive. A Master Bedroom with brand new bath . Three additional bedrooms and completely new hall bath round out the second level. New roof, HVAC, windows, garage door, Trex deck, Nest thermostat and more! Tasteful, neutral painting throughout. This one will not last!
Last Agent to Sell the Property
Realty One Group Supreme License #RM424571 Listed on: 01/02/2019

Home Details
Home Type
- Single Family
Est. Annual Taxes
- $5,257
Year Built
- Built in 1971
Lot Details
- 0.61 Acre Lot
- Split Rail Fence
- Privacy Fence
- Property is zoned R2
Parking
- 1 Car Attached Garage
- 2 Open Parking Spaces
- Front Facing Garage
- Driveway
- On-Street Parking
Home Design
- Colonial Architecture
- Frame Construction
- Pitched Roof
- Architectural Shingle Roof
Interior Spaces
- 1,926 Sq Ft Home
- Property has 2 Levels
- Open Floorplan
- Recessed Lighting
- Insulated Windows
- Mud Room
- Family Room
- Living Room
- Dining Room
- Unfinished Basement
- Basement Fills Entire Space Under The House
Kitchen
- Eat-In Kitchen
- Gas Oven or Range
- Self-Cleaning Oven
- Built-In Range
- Built-In Microwave
- Dishwasher
- Stainless Steel Appliances
- Kitchen Island
Flooring
- Wood
- Carpet
- Tile or Brick
Bedrooms and Bathrooms
- 4 Bedrooms
- En-Suite Primary Bedroom
Laundry
- Laundry Room
- Laundry on main level
- Washer and Dryer Hookup
Utilities
- Forced Air Heating and Cooling System
- 100 Amp Service
- Natural Gas Water Heater
- Cable TV Available
Community Details
- No Home Owners Association
- Valley Run Subdivision
Listing and Financial Details
- Tax Lot 301
- Assessor Parcel Number 49-036-301
Ownership History
Purchase Details
Home Financials for this Owner
Home Financials are based on the most recent Mortgage that was taken out on this home.Purchase Details
Home Financials for this Owner
Home Financials are based on the most recent Mortgage that was taken out on this home.Purchase Details
Home Financials for this Owner
Home Financials are based on the most recent Mortgage that was taken out on this home.Purchase Details
Similar Homes in the area
Home Values in the Area
Average Home Value in this Area
Purchase History
| Date | Type | Sale Price | Title Company |
|---|---|---|---|
| Deed | $387,000 | None Available | |
| Grant Deed | $215,000 | Lv Abstract Lp | |
| Interfamily Deed Transfer | -- | Germantown Title Company | |
| Quit Claim Deed | -- | -- |
Mortgage History
| Date | Status | Loan Amount | Loan Type |
|---|---|---|---|
| Open | $73,500 | New Conventional | |
| Closed | $42,500 | Stand Alone Second | |
| Open | $384,300 | No Value Available | |
| Closed | $375,250 | New Conventional | |
| Closed | $381,000 | New Conventional | |
| Closed | $379,990 | FHA | |
| Previous Owner | $259,000 | Commercial | |
| Previous Owner | $50,000 | Credit Line Revolving | |
| Previous Owner | $140,000 | New Conventional | |
| Previous Owner | $10,000 | Unknown |
Property History
| Date | Event | Price | Change | Sq Ft Price |
|---|---|---|---|---|
| 02/04/2019 02/04/19 | Sold | $387,000 | +0.5% | $201 / Sq Ft |
| 01/14/2019 01/14/19 | Pending | -- | -- | -- |
| 01/02/2019 01/02/19 | For Sale | $384,900 | +79.0% | $200 / Sq Ft |
| 10/05/2018 10/05/18 | Sold | $215,000 | 0.0% | $112 / Sq Ft |
| 08/28/2018 08/28/18 | Pending | -- | -- | -- |
| 08/01/2018 08/01/18 | For Sale | $215,000 | -- | $112 / Sq Ft |
Tax History Compared to Growth
Tax History
| Year | Tax Paid | Tax Assessment Tax Assessment Total Assessment is a certain percentage of the fair market value that is determined by local assessors to be the total taxable value of land and additions on the property. | Land | Improvement |
|---|---|---|---|---|
| 2024 | $6,079 | $28,800 | $5,480 | $23,320 |
| 2023 | $5,892 | $28,800 | $5,480 | $23,320 |
| 2022 | $5,766 | $28,800 | $5,480 | $23,320 |
| 2021 | $5,631 | $28,800 | $5,480 | $23,320 |
| 2020 | $5,552 | $28,800 | $5,480 | $23,320 |
| 2019 | $5,257 | $28,800 | $5,480 | $23,320 |
| 2018 | $5,132 | $28,800 | $5,480 | $23,320 |
| 2017 | $4,981 | $28,800 | $5,480 | $23,320 |
| 2016 | $4,981 | $28,800 | $5,480 | $23,320 |
| 2015 | $4,864 | $28,800 | $5,480 | $23,320 |
| 2014 | $4,864 | $28,800 | $5,480 | $23,320 |
Agents Affiliated with this Home
-
James Dietrich

Seller's Agent in 2019
James Dietrich
Realty One Group Supreme
(267) 767-0605
4 in this area
89 Total Sales
-
Brian Quigley

Buyer's Agent in 2019
Brian Quigley
Silver Leaf Partners Inc
(215) 266-4321
2 in this area
175 Total Sales
Map
Source: Bright MLS
MLS Number: PABU307172
APN: 49-036-301
- 1531 Wheatfield Ln
- 970 Valley Rd
- 949 Marshall Dr
- 0 W Bristol Rd
- 1753 Palomino Dr
- 1813 Roan Dr
- 816 Monaco Dr
- 1455 Chelsea Ln
- 749 Ivers Ln
- 1421 Rosewood Ln
- 859 Stallion Rd
- 1227 Lynda Ln
- 794 Triumphe Way
- 1416 Long Pond Dr
- 1213 Emma Ln
- 1575 W Street Rd Unit 118
- 1575 W Street Rd Unit 822
- 1447 Bentley Dr
- 5212 Meridian Blvd
- 1408 W Fernbrook Dr
