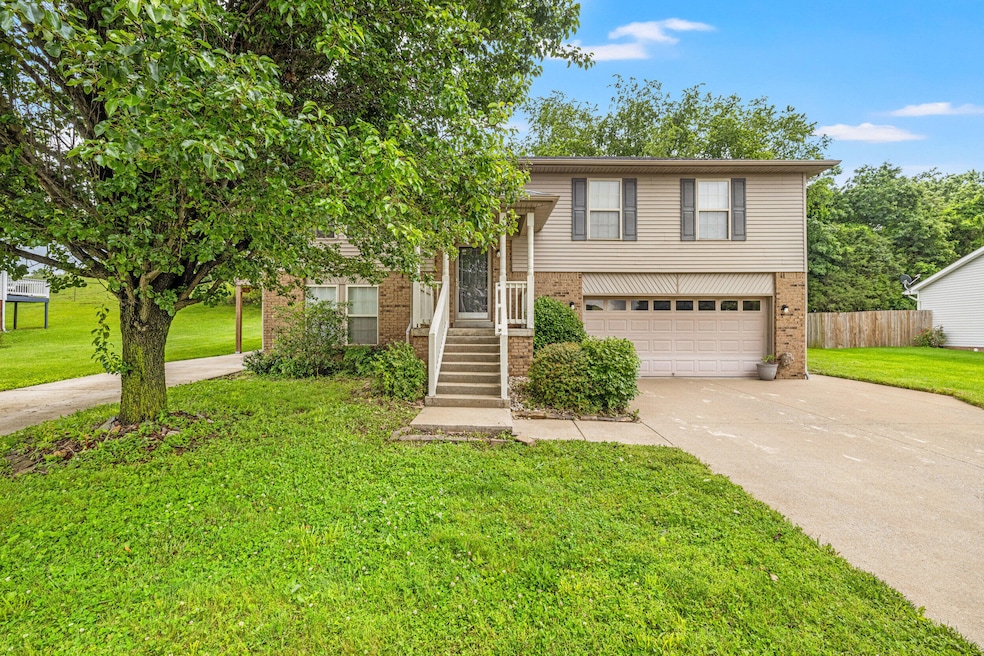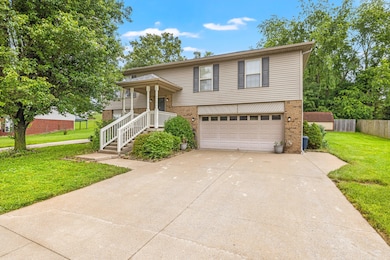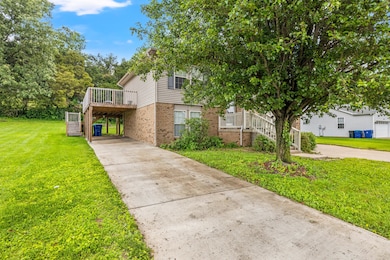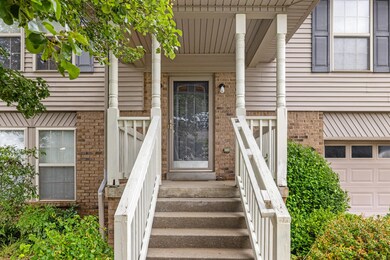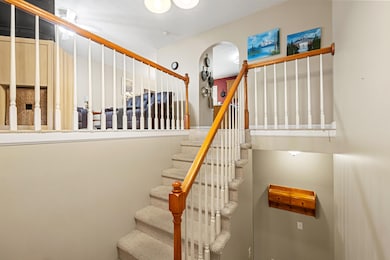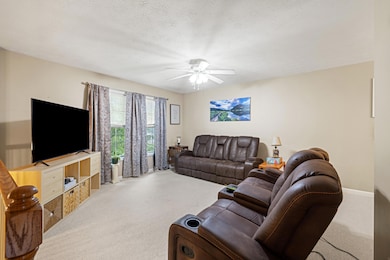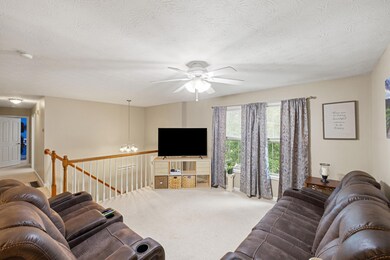
Estimated payment $1,639/month
Highlights
- Hot Property
- Deck
- Main Floor Primary Bedroom
- Views of a Farm
- Wood Flooring
- Attic
About This Home
Tucked away on a quiet cul-de-sac just minutes from downtown Berea, this well-maintained 4BR/3BA home offers comfort, convenience & updates. This property features 2 driveways & an oversized 2-car garage with ample space for a workshop—ideal for projects or those needing extra storage. The backyard backs up to a peaceful farm setting, and a partial wraparound deck provides a perfect spot for outdoor entertaining. Inside, the main floor welcomes you with a bright living area that flows seamlessly into the dining space and kitchen, complete with a bar and all appliances included. The primary suite, along with 2 additional BR's and a BA, are all conveniently located on this level. Downstairs, you'll find a massive 4th BR, currently used as a 2nd primary, w/walk-in closet adjacent BA. This versatile space could also serve as a home office or family room - tailored to your needs. With a prime location, plenty of parking, and flexible living space, this home offers exceptional value. This adorable home is in a peaceful yet convenient location! Enjoy the nearby charm & character or downtown Berea or walking trails that lead to the scenic Pinnacles hiking area, perfect for nature lovers.
Last Listed By
Keller Williams Legacy Group Brokerage Phone: 859-661-2010 License #208991 Listed on: 05/30/2025

Home Details
Home Type
- Single Family
Est. Annual Taxes
- $1,677
Year Built
- Built in 2005
Lot Details
- 0.31 Acre Lot
Parking
- 2 Car Attached Garage
- Front Facing Garage
- Garage Door Opener
- Driveway
Property Views
- Farm
- Neighborhood
Home Design
- Split Foyer
- Split Level Home
- Brick Veneer
- Block Foundation
- Dimensional Roof
- Shingle Roof
- Vinyl Siding
Interior Spaces
- Multi-Level Property
- Ceiling Fan
- Insulated Windows
- Blinds
- Window Screens
- Insulated Doors
- Entrance Foyer
- Living Room
- Dining Room
- Utility Room
- Washer and Electric Dryer Hookup
- Attic
Kitchen
- Eat-In Kitchen
- Breakfast Bar
- Oven or Range
- Microwave
- Dishwasher
Flooring
- Wood
- Carpet
- Vinyl
Bedrooms and Bathrooms
- 4 Bedrooms
- Primary Bedroom on Main
- Walk-In Closet
- 3 Full Bathrooms
Finished Basement
- Walk-Out Basement
- Basement Fills Entire Space Under The House
Outdoor Features
- Deck
- Storage Shed
- Porch
Schools
- Silver Creek Elementary School
- Foley Middle School
- Not Applicable Middle School
- Madison So High School
Utilities
- Cooling Available
- Heat Pump System
- Electric Water Heater
Community Details
- No Home Owners Association
- Big Oak Subdivision
Listing and Financial Details
- Assessor Parcel Number 0074-0010-0032
Map
Home Values in the Area
Average Home Value in this Area
Tax History
| Year | Tax Paid | Tax Assessment Tax Assessment Total Assessment is a certain percentage of the fair market value that is determined by local assessors to be the total taxable value of land and additions on the property. | Land | Improvement |
|---|---|---|---|---|
| 2024 | $1,677 | $175,000 | $0 | $0 |
| 2023 | $1,399 | $144,200 | $0 | $0 |
| 2022 | $1,403 | $144,200 | $0 | $0 |
| 2021 | $1,429 | $144,200 | $0 | $0 |
| 2020 | $1,416 | $140,000 | $0 | $0 |
| 2019 | $1,373 | $135,000 | $0 | $0 |
| 2018 | $1,372 | $135,000 | $0 | $0 |
| 2017 | $1,357 | $135,000 | $0 | $0 |
| 2016 | $1,346 | $135,000 | $0 | $0 |
| 2015 | $1,314 | $135,000 | $0 | $0 |
| 2014 | $1,321 | $135,000 | $0 | $0 |
| 2012 | $1,321 | $138,000 | $138,000 | $0 |
Property History
| Date | Event | Price | Change | Sq Ft Price |
|---|---|---|---|---|
| 05/30/2025 05/30/25 | For Sale | $282,500 | -- | $152 / Sq Ft |
Purchase History
| Date | Type | Sale Price | Title Company |
|---|---|---|---|
| Warranty Deed | $138,000 | None Available |
Mortgage History
| Date | Status | Loan Amount | Loan Type |
|---|---|---|---|
| Open | $131,747 | FHA |
About the Listing Agent

Always on the go and always in the know, Robin Jones knows what it takes to make every moment count. As a leading real estate professional, she applies her positive energy and determination to help other throughout Madison County make the most of their home buying and selling opportunities.
With Robin as your real estate guide, you can count on her to be there for you every step of the way with expert guidance and personal attention. She is driven to help you achieve exceptional results
Robin's Other Listings
Source: ImagineMLS (Bluegrass REALTORS®)
MLS Number: 25011305
APN: 0074-0010-0032
- 605 Coleman Dr
- 1017 Trevor Dr
- 241 Christmas Ridge Rd
- 149 Lynne Dr
- 179 Lorraine Ct
- 175 Lorraine Ct
- 1495 Kentucky 1016
- 446 Wyldwood Way
- 220 Johnson Ln
- 1332 Diana Dr
- 17 Fairway Dr
- 318 Jackson St
- 777 Old Us 25 N Unit 1
- 406 Kenway St
- 605 Prospect St
- 109 Herndon St
- 606 Prospect St
- 600 Kenway St
- 105 Davis St
- 1526 Phyllis Dr
