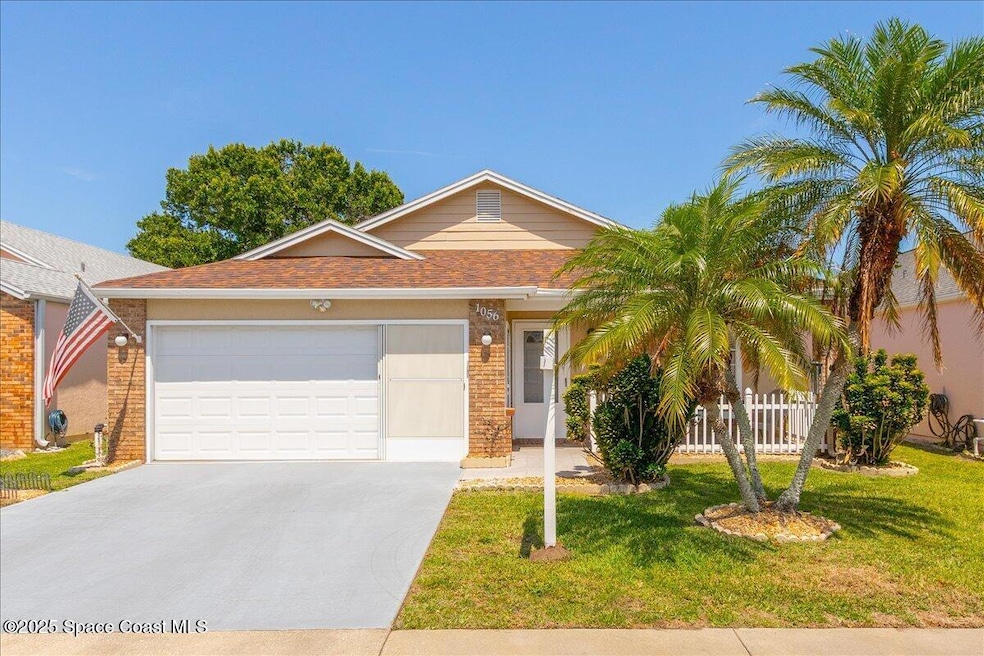1056 S South Fork Cir Melbourne, FL 32901
Estimated payment $1,629/month
Highlights
- Fitness Center
- Gated Community
- Traditional Architecture
- RV or Boat Storage in Community
- Open Floorplan
- Sauna
About This Home
Located in Brevard's Best Kept Secret! This charming 2-bedroom, 2-bathroom residence is perfect for anyone seeking a home with access to exceptional amenities. This home features a 2023 Roof, 2017 Water Heater, 2017 Hurricane Rated Garage door & 2023 Vinyl plank flooring in both bedrooms. The updated kitchen offers white shaker solid wood cabinets with soft close and dove tailed drawers, Granite countertops and 2021 Stainless steel refrigerator & built-in microwave. Nestled in a peaceful, family-friendly neighborhood, this home offers both convenience and a resort style community. Including pickleball courts, a heated pool, relaxing indoor hot tub, full walk-in wood sauna, and a fully equipped gym — all just steps from your front door.
Located in the heart of Melbourne, you're just minutes away from shopping, dining, beaches, and top-rated schools.
Don't miss your chance to live in one of the area's most welcoming and amenity-rich communities!
Home Details
Home Type
- Single Family
Est. Annual Taxes
- $1,054
Year Built
- Built in 1991 | Remodeled
Lot Details
- 5,663 Sq Ft Lot
- West Facing Home
- Cleared Lot
- Few Trees
HOA Fees
- $112 Monthly HOA Fees
Parking
- 2 Car Garage
- Additional Parking
- On-Street Parking
- Parking Lot
- Community Parking Structure
Home Design
- Traditional Architecture
- Frame Construction
- Shingle Roof
- Asphalt
Interior Spaces
- 1,125 Sq Ft Home
- 1-Story Property
- Open Floorplan
- Ceiling Fan
- Skylights
- Vinyl Flooring
Kitchen
- Eat-In Kitchen
- Electric Oven
- Electric Range
- Microwave
Bedrooms and Bathrooms
- 2 Bedrooms
- 2 Full Bathrooms
- Shower Only
Laundry
- Dryer
- Washer
Outdoor Features
- Enclosed Glass Porch
Schools
- University Park Elementary School
- Stone Middle School
- Palm Bay High School
Utilities
- Central Heating and Cooling System
- Cable TV Available
Community Details
Overview
- Association fees include ground maintenance
- Leland Management Association, Phone Number (321) 549-0953
- South Oaks Phase 2 Subdivision
Amenities
- Sauna
Recreation
- RV or Boat Storage in Community
- Tennis Courts
- Pickleball Courts
- Shuffleboard Court
- Fitness Center
- Community Pool
- Community Spa
Security
- Resident Manager or Management On Site
- Gated Community
Map
Home Values in the Area
Average Home Value in this Area
Property History
| Date | Event | Price | List to Sale | Price per Sq Ft |
|---|---|---|---|---|
| 10/03/2025 10/03/25 | Price Changed | $268,500 | -2.4% | $239 / Sq Ft |
| 09/12/2025 09/12/25 | For Sale | $275,000 | 0.0% | $244 / Sq Ft |
| 08/22/2025 08/22/25 | Off Market | $275,000 | -- | -- |
| 08/04/2025 08/04/25 | Price Changed | $275,000 | -3.5% | $244 / Sq Ft |
| 06/14/2025 06/14/25 | Price Changed | $285,000 | -5.0% | $253 / Sq Ft |
| 05/16/2025 05/16/25 | For Sale | $300,000 | -- | $267 / Sq Ft |
Source: Space Coast MLS (Space Coast Association of REALTORS®)
MLS Number: 1046419
- 4121 Bayberry Dr
- 1062 S Fork Cir
- 1035 S Fork Cir
- 4133 Green Oak Dr
- 4020 Bayberry Dr
- 1082 S Fork Cir
- 4030 Marlberry Ln
- 4030 Alamanda Key Dr
- 4124 Twin Oaks Blvd
- 3790 Alamanda Key Dr
- 4445 Pagosa Springs Cir
- 515 Melanie Cir
- 560 Martello Way
- 4049 Wilkes Dr
- 914 S Fork Cir
- 944 S Fork Cir
- 4022 Wilkes Dr
- 3593 Osceola Dr
- 3583 Osceola Dr
- 1200 Indian Oaks Dr
- 4345 Pagosa Springs Cir
- 4240 Pagosa Springs Cir
- 4640 Pagosa Springs Cir
- 765 Luminary Cir Unit 105
- 4455 Negal Cir
- 4529 Vermillion Dunes Ln
- 3506 Egret Dr
- 105 Colibri Way Unit 103
- 100 Colibri Way Unit 102
- 3995 Almeida Ct Unit 104
- 3995 Almeida Ct Unit 105
- 4890 Lake Waterford Way W Unit 4212
- 890 Luminary Cir Unit 103
- 1125 Luminary Cir Unit UN 104
- 995 Luminary Cir Unit 103
- 4714 Crosswind Ct
- 1010 Luminary Cir Unit 104
- 151 Eber Rd
- 1070 Luminary Cir Unit UN 102
- 333 Lake In the Woods Dr







